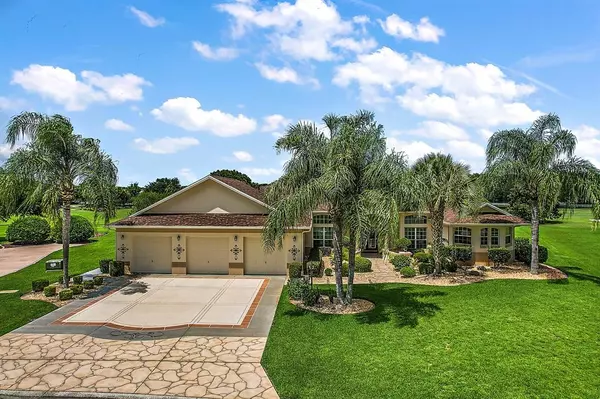$1,499,000
$1,499,000
For more information regarding the value of a property, please contact us for a free consultation.
1700 SAINT JAMES CIR The Villages, FL 32162
4 Beds
3 Baths
3,713 SqFt
Key Details
Sold Price $1,499,000
Property Type Single Family Home
Sub Type Single Family Residence
Listing Status Sold
Purchase Type For Sale
Square Footage 3,713 sqft
Price per Sqft $403
Subdivision The Villages
MLS Listing ID G5056161
Sold Date 08/31/22
Bedrooms 4
Full Baths 2
Half Baths 1
Construction Status Inspections
HOA Y/N No
Originating Board Stellar MLS
Year Built 2004
Annual Tax Amount $6,826
Lot Size 0.860 Acres
Acres 0.86
Lot Dimensions 100x200
Property Description
Stunning 4/2.5 PREMIER St. Augustine with an oversized 3 CAR GARAGE on a GOLF FRONT .86 Acre lot in prestigious Sunbury Place. BOND PAID! Grand entrance w/ upscale landscaping, pillars + French doors. Elegant foyer opens to large living room + formal dining room, engineered hardwood and tile throughout the main living area, higher baseboards + HIGH CEILINGS. Gourmet kitchen, large breakfast bar, HIGH-END staggered cabinets, SS appliances, GAS COOKING, HUGE PANTRY + eat-in area. Kitchen opens to a large family room w/ TRAY ceiling + slider to lanai. ENORMOUS master suite w/ TRAY ceiling, sitting area, slider to lanai, OVERSIZED walk-in closet + en suite bath w/ WALK-IN shower, large tub w/ built-ins, double vanities + linen closet. Multiple windows provide natural light. Bedrooms 2 has Engineered WOOD floors + double closet. Bedroom 3 has Laminate floors, built in Murphy beds and can be used as a multi-purpose craft or sewing room. Bedroom 4 is currently used as an office and does not have a closet but could be added. Bathroom 2 has Comfort height vanity + TILED shower w/ tub + window. 1/2 BATH has a door to the lanai. Over 500 sq ft of outdoor living space. The wrap-around lanai has three sets of sliders to house. Spacious laundry room w/ HIGH-END cabinets, utility sink + a coat closet. OVERSIZED 3 car garage, expanded driveway, large private yard, ROOM FOR A POOL. Other KEY features include: NEW Roof 2021, HVAC 2015, Exterior Paint 2021, Gutters 2021, Radiant Heat Barrier in Attic, 10 Closets added for storage, LED lighting throughout, 22 additional electrical outlets, Whole Home Sound System w/ Controls and more. 2008 Yamaha Golf Cart to convey with the property.. Great location close to Spanish Springs Town Square, Lake Sumter Landing, Glenview Country Club and Championship Golf Course, Tierra Del Sol Country Club, Savannah Regional Recreation Center, Saddlebrook Recreation Center, Pool, Pickleball, Tennis, Polo Grounds, shopping, and restaurants on 441 and 466, and The Villages Regional Hospital. PLEASE WATCH OUR VIDEO OF THIS SPECTACULAR ONE OF A KIND PROPERTY!
Location
State FL
County Sumter
Community The Villages
Zoning RES
Interior
Interior Features Ceiling Fans(s), Eat-in Kitchen, High Ceilings, Kitchen/Family Room Combo, L Dining, Master Bedroom Main Floor, Split Bedroom, Tray Ceiling(s), Walk-In Closet(s)
Heating Central
Cooling Central Air
Flooring Hardwood, Laminate, Tile
Fireplaces Type Gas, Family Room
Fireplace true
Appliance Dishwasher, Dryer, Microwave, Range, Refrigerator, Washer
Exterior
Exterior Feature Irrigation System, Rain Gutters, Sliding Doors
Garage Spaces 3.0
Utilities Available Cable Available, Electricity Connected, Natural Gas Connected, Sewer Connected, Underground Utilities, Water Connected
Roof Type Shingle
Attached Garage true
Garage true
Private Pool No
Building
Entry Level One
Foundation Slab
Lot Size Range 1/2 to less than 1
Sewer Public Sewer
Water Public
Structure Type Block, Stucco
New Construction false
Construction Status Inspections
Others
Senior Community Yes
Ownership Fee Simple
Monthly Total Fees $179
Acceptable Financing Cash, Conventional, FHA, VA Loan
Listing Terms Cash, Conventional, FHA, VA Loan
Special Listing Condition None
Read Less
Want to know what your home might be worth? Contact us for a FREE valuation!

Our team is ready to help you sell your home for the highest possible price ASAP

© 2024 My Florida Regional MLS DBA Stellar MLS. All Rights Reserved.
Bought with BHHS FLORIDA REALTY

GET MORE INFORMATION





