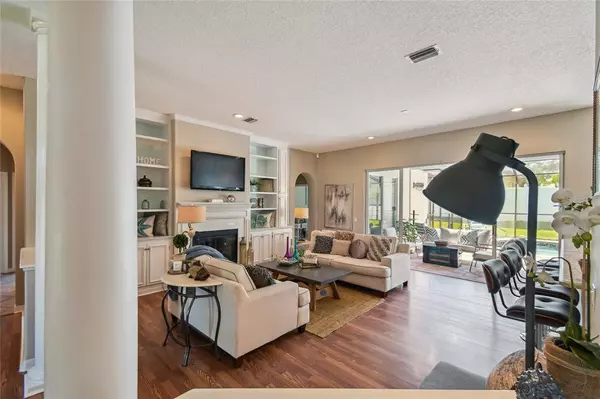$814,000
$829,000
1.8%For more information regarding the value of a property, please contact us for a free consultation.
763 WESTFIELD CT Dunedin, FL 34698
4 Beds
3 Baths
2,222 SqFt
Key Details
Sold Price $814,000
Property Type Single Family Home
Sub Type Single Family Residence
Listing Status Sold
Purchase Type For Sale
Square Footage 2,222 sqft
Price per Sqft $366
Subdivision Weathersfield Sub
MLS Listing ID U8171155
Sold Date 08/29/22
Bedrooms 4
Full Baths 2
Half Baths 1
HOA Fees $91/qua
HOA Y/N Yes
Originating Board Stellar MLS
Year Built 1997
Annual Tax Amount $6,068
Lot Size 0.260 Acres
Acres 0.26
Lot Dimensions 90x125
Property Description
Welcome home to this Executive 4 bedroom plus office, 5th bedroom or family room with 2 car garage and fabulous pool in one of the most pristine neighborhoods in upscale Dunedin. Spacious open concept living room with wood burning fireplace, incredible built-ins, large breakfast bar and sliders flowing out to the Lani and remodeled Pool deck allows for lots of room to entertain. The chefs kitchen is sure to delight with exotic counter tops and fixtures featuring soft close drawers, pantry and slate like backsplash and flooring. Soaring ceilings throughout make this such a lovely naturally lighted home. What a calming architectural masterpiece this is! The brilliant 2/2 split plan allows enough privacy for everyone yet brings you together with the modern open concept Living room/Kitchen/dining. Don't need the nursery/4th bedroom? Make it an office, man/woman cave or theater room. Make this rare home your own with so many options to fit your lifestyle. The master has a grand double entry door, sliders to the pool and an incredible en-suite featuring dual walk-in closets, Dual solid wood exotic granite vanity's with a separate walk-in custom stone tile shower and garden tub. The Second and third bedrooms are on the other side of the house with the laundry room and a just as gorgeous 2nd bath. No worries the guests have their own powder room by the pool. The Lani/ Pool area is your own Oasis offering a pavered and elegant tiled design making everyday feel like a vacation. Nice back and side fenced yard. Close to downtown Dunedin featuring world class beaches, shops and restaurants. Come to see for yourself and fall in Love before someone else does!
Location
State FL
County Pinellas
Community Weathersfield Sub
Interior
Interior Features Built-in Features, Eat-in Kitchen, High Ceilings, Kitchen/Family Room Combo, Master Bedroom Main Floor, Open Floorplan, Solid Surface Counters, Split Bedroom, Stone Counters, Vaulted Ceiling(s), Walk-In Closet(s)
Heating Central, Electric
Cooling Central Air
Flooring Carpet, Ceramic Tile, Laminate
Fireplaces Type Wood Burning
Fireplace true
Appliance Dishwasher, Disposal, Dryer, Electric Water Heater, Microwave, Range, Refrigerator, Washer
Exterior
Exterior Feature Fence, Sliding Doors
Garage Spaces 2.0
Pool Gunite, In Ground, Lighting, Screen Enclosure, Tile
Community Features Deed Restrictions
Utilities Available Public
Waterfront false
Roof Type Shingle
Attached Garage true
Garage true
Private Pool Yes
Building
Story 1
Entry Level One
Foundation Slab
Lot Size Range 1/4 to less than 1/2
Sewer Public Sewer
Water Public
Structure Type Block, Stucco
New Construction false
Others
Pets Allowed Yes
Senior Community No
Ownership Fee Simple
Monthly Total Fees $91
Acceptable Financing Cash, Conventional, Trade, FHA, VA Loan
Membership Fee Required Required
Listing Terms Cash, Conventional, Trade, FHA, VA Loan
Special Listing Condition None
Read Less
Want to know what your home might be worth? Contact us for a FREE valuation!

Our team is ready to help you sell your home for the highest possible price ASAP

© 2024 My Florida Regional MLS DBA Stellar MLS. All Rights Reserved.
Bought with KELLER WILLIAMS ST PETE REALTY

GET MORE INFORMATION





