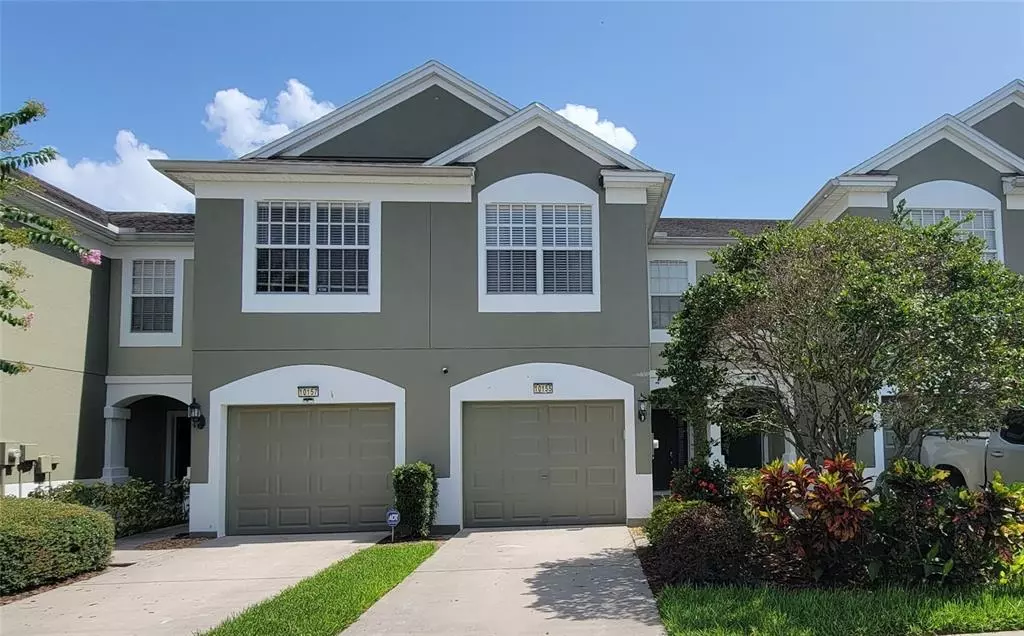$310,000
$318,000
2.5%For more information regarding the value of a property, please contact us for a free consultation.
10155 PINK PALMATA CT Riverview, FL 33578
3 Beds
3 Baths
1,622 SqFt
Key Details
Sold Price $310,000
Property Type Townhouse
Sub Type Townhouse
Listing Status Sold
Purchase Type For Sale
Square Footage 1,622 sqft
Price per Sqft $191
Subdivision Ventura Bay Twnhms
MLS Listing ID T3390437
Sold Date 09/02/22
Bedrooms 3
Full Baths 2
Half Baths 1
Construction Status Inspections
HOA Fees $305/mo
HOA Y/N Yes
Originating Board Stellar MLS
Year Built 2008
Annual Tax Amount $2,106
Lot Size 1,742 Sqft
Acres 0.04
Property Description
SELLER OFFERING $3,000 TO BUYER'S CLOSING COSTS WITH FULL PRICE OFFER! Welcome Home to Ventura Bay, a GATED community known for its excellent commuting location! This maintenance free community offers a community pool and a low HOA fee which covers water/sewer, lawn & building exterior maintenance, plus roof, landscaping & pest control. This 1,622 sq ft. Milan floorplan has 3 upstairs bedrooms, 2 1/2 bathrooms and a 1 car garage. The spacious kitchen offers stainless steel appliances, a breakfast bar, and 42” wood cabinets. The laundry closet is conveniently located upstairs and the seller is offering a 2022 FRONT LOAD, STACKABLE, SMART, SAMSUNG WASHER & DRYER to the new owner! Recently purchased by the sellers, it doesn't fit in the new place. Their loss is your gain! The downstairs living and dining area features a half bath for guests, beautiful, warm toned, wood laminate flooring, natural light and a 3-panel 8' high slider opening to the sizeable screened covered lanai. This home has a privacy wall view and is within short walking distance from pool/cabana. Some additional features and upgrades include garage storage shelving, built in wall safe in Master closet, WHOLE HOUSE WATER SOFTNER/PURIFICATION SYSTEM and SECURITY SYSTEM EQUIPMENT including DOORBELL CAMERA and front facing OUTSIDE CAMERA plus smart panel, all owned, not leased. TRANFERABLE HOME WARRANTY PROVIDED WITH PURCHASE, approximately 3 years remaining. The entire community is in the process of replacing and painting the stucco, rescreening, and replacing the lanai roofs on each unit. The building is scheduled to get a NEW ROOF early in 2023.All costs have been previously assessed for the project. The renovations to the units on this side of the complex will be completed by August 1st. You can't beat this price for all that this lovely home has to offer! Schedule your showing today!
Location
State FL
County Hillsborough
Community Ventura Bay Twnhms
Zoning PD
Interior
Interior Features Ceiling Fans(s), Living Room/Dining Room Combo, Open Floorplan, Split Bedroom, Thermostat, Vaulted Ceiling(s), Walk-In Closet(s), Window Treatments
Heating Electric
Cooling Central Air
Flooring Carpet, Laminate, Tile
Fireplace false
Appliance Dishwasher, Disposal, Dryer, Microwave, Range, Refrigerator, Washer, Water Filtration System
Exterior
Exterior Feature Irrigation System, Lighting, Sidewalk, Sliding Doors
Garage Spaces 1.0
Community Features Gated, Pool, Sidewalks
Utilities Available Cable Available, Public, Street Lights
Amenities Available Pool
Roof Type Shingle
Porch Screened
Attached Garage true
Garage true
Private Pool No
Building
Entry Level Two
Foundation Slab
Lot Size Range 0 to less than 1/4
Sewer Public Sewer
Water Public
Structure Type Block, Stucco
New Construction false
Construction Status Inspections
Schools
Elementary Schools Ippolito-Hb
Middle Schools Mclane-Hb
High Schools Spoto High-Hb
Others
Pets Allowed Yes
HOA Fee Include Pool, Escrow Reserves Fund, Maintenance Structure, Maintenance Grounds, Pest Control, Sewer, Water
Senior Community No
Ownership Fee Simple
Monthly Total Fees $305
Acceptable Financing Cash, Conventional, FHA, VA Loan
Membership Fee Required Required
Listing Terms Cash, Conventional, FHA, VA Loan
Special Listing Condition None
Read Less
Want to know what your home might be worth? Contact us for a FREE valuation!

Our team is ready to help you sell your home for the highest possible price ASAP

© 2025 My Florida Regional MLS DBA Stellar MLS. All Rights Reserved.
Bought with FENSALIR REAL ESTATE SERVICES INC
GET MORE INFORMATION





