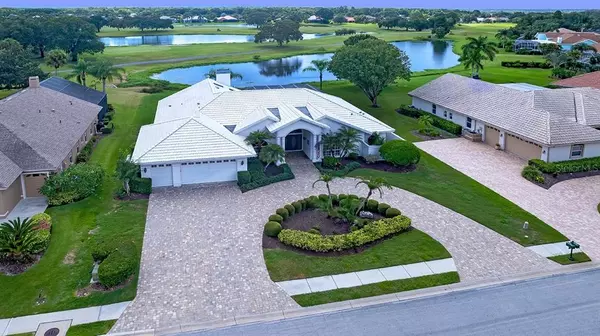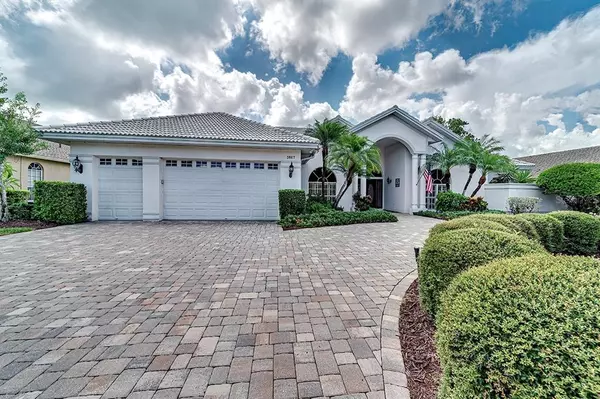$760,000
$725,000
4.8%For more information regarding the value of a property, please contact us for a free consultation.
3867 LITTLE COUNTRY RD Parrish, FL 34219
3 Beds
3 Baths
3,154 SqFt
Key Details
Sold Price $760,000
Property Type Single Family Home
Sub Type Single Family Residence
Listing Status Sold
Purchase Type For Sale
Square Footage 3,154 sqft
Price per Sqft $240
Subdivision River Wilderness Ph Ii-A
MLS Listing ID A4545804
Sold Date 09/07/22
Bedrooms 3
Full Baths 3
HOA Fees $145/ann
HOA Y/N Yes
Originating Board Stellar MLS
Annual Recurring Fee 1749.0
Year Built 1990
Annual Tax Amount $4,448
Lot Size 0.410 Acres
Acres 0.41
Property Sub-Type Single Family Residence
Property Description
So much house for the money!!! ONLY ONE ASTUTE AND LUCKY BUYER WILL SNAG THIS GEM! Just bring your imagination and a reasonable budget and you could have a million-dollar home! Located in the very sought after golf & country club community of River Wilderness. This popular split floor plan provides privacy for you and your guests. Special features include an EXTRA LARGE POOL (32X16), a LARGE LANAI (39X44), an oversized GARAGE that can accomodate 3 cars, and a CIRCULAR PAVED DRIVEWAY! The large kitchen is a chef's dream with lots of cabinet space, several pullouts in the cabinets, two corner lazy susans, pull out garbage can, stainless steel appliances that includes a huge Kitchenaid refrigerator and a desk area. The family room is located adjacent to the kitchen and opens up into a huge area accented by a wood-burning fireplace. There are four banks of sliders (from family room, living room, master bedroom and breakfast nook). The master bedroom suite encompasses the right wing of the house and includes an office, an enormous bathroom and two large closets (one in the bedroom (19x6) and one in the master bathroom. Other design features include trey ceilings, plantation shutters, tile laid on the diagonal, designer doors, a large laundry room with cabinets, built-in ironing board, sink and another desk! The entire interior of the home has been recently painted. There is an addional closet in the garage that provides extra storage for the holiday decorations and so much more, The Club offers pickle ball, an Olympic size swimming pool and more. Boat and RV storage in community. For the nature lovers, there are hiking trails and abundant wildlife. There are two 24-hour manned gates. CLUB MEMBERSHIP IS OPTIONAL but you will want to be a part of the excitement! The golf and country club was recently purchased and the facilities are undergoing a massive renovation. There is so much excitement in the air! FOR THE LATEST HAPPENINGS AT THE CLUB, TUNE IN TO YOUTUBE CHANNEL: RIVER WILDERNESS TIMES & TOURS. There is a COMMUNITY BOAT RAMP that is open to the entire community and provides direct access to the Manatee River. River Wilderness is PERFECTLY LOCATED! Strategically positioned between St. Pete and Sarasota, access to 2 airports (45 min.) several hospitals is available to the north and south. The newly constructed Ft Hammer Park located on the beautiful Manatee River is just minutes south of the front gate and features a boat ramp, fishing pier plus picnic pavilion. The new Fort Hamer Bridge also provides a convenient back route into Lakewood Ranch and Sarasota where fine dining and shopping are within easy reach. No trucks in driveway overnight. Buyer to verify all dimensions. Seller has never lived in the home and will make no repairs or replacements.
Location
State FL
County Manatee
Community River Wilderness Ph Ii-A
Zoning PDR
Interior
Interior Features Cathedral Ceiling(s), Ceiling Fans(s), Central Vaccum, Chair Rail, High Ceilings, Open Floorplan, Skylight(s), Solid Surface Counters, Split Bedroom, Walk-In Closet(s)
Heating Heat Pump
Cooling Central Air
Flooring Ceramic Tile
Fireplaces Type Wood Burning
Fireplace true
Appliance Cooktop, Dishwasher, Disposal, Electric Water Heater, Microwave, Refrigerator
Laundry Inside, Laundry Room
Exterior
Exterior Feature Outdoor Kitchen, Sidewalk, Sliding Doors, Sprinkler Metered
Garage Spaces 2.0
Pool Gunite, In Ground
Community Features Boat Ramp, Deed Restrictions, Fishing, Fitness Center, Gated, Golf Carts OK, Golf, Playground, Sidewalks, Tennis Courts, Water Access
Utilities Available Cable Available, Electricity Connected, Public, Sewer Connected, Sprinkler Meter, Street Lights
Amenities Available Gated, Playground, Security
View Y/N 1
Water Access 1
Water Access Desc River
View Golf Course, Water
Roof Type Tile
Porch Covered, Deck, Enclosed, Screened
Attached Garage true
Garage true
Private Pool Yes
Building
Lot Description On Golf Course, Sidewalk, Paved, Private
Story 1
Entry Level One
Foundation Slab
Lot Size Range 1/4 to less than 1/2
Sewer Public Sewer
Water Public
Structure Type Block, Stucco
New Construction false
Schools
Elementary Schools Tara Elementary
Middle Schools Buffalo Creek Middle
High Schools Parrish Community High
Others
Pets Allowed Yes
HOA Fee Include Guard - 24 Hour, Management, Private Road, Security
Senior Community No
Ownership Fee Simple
Monthly Total Fees $145
Acceptable Financing Cash, Conventional, VA Loan
Membership Fee Required Required
Listing Terms Cash, Conventional, VA Loan
Special Listing Condition None
Read Less
Want to know what your home might be worth? Contact us for a FREE valuation!

Our team is ready to help you sell your home for the highest possible price ASAP

© 2025 My Florida Regional MLS DBA Stellar MLS. All Rights Reserved.
Bought with RE/MAX PLATINUM REALTY
GET MORE INFORMATION





