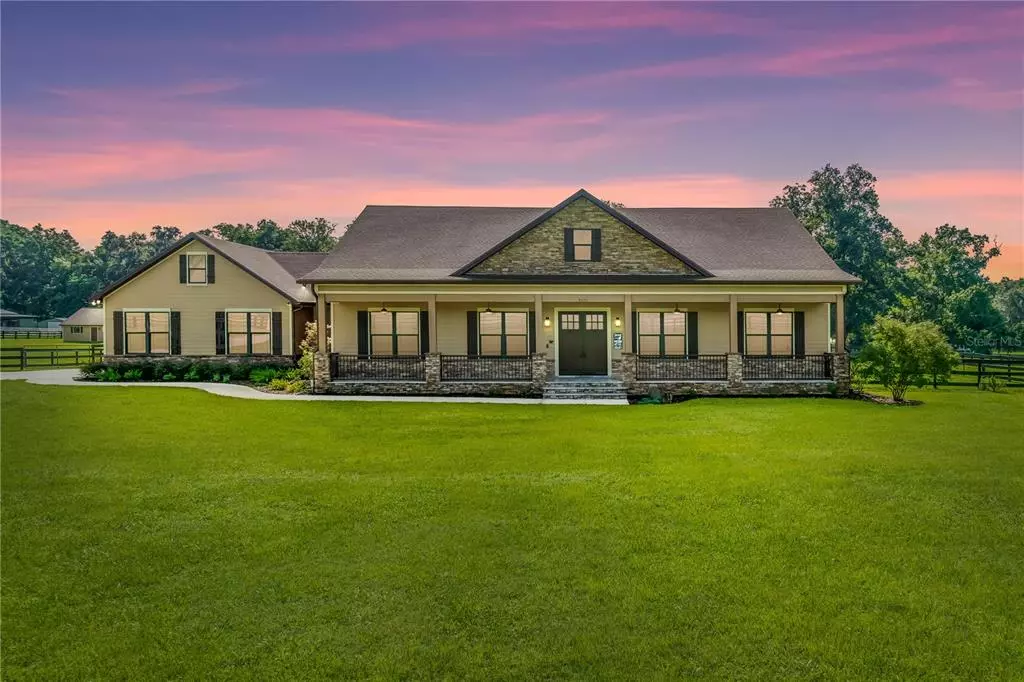$1,075,000
$1,100,000
2.3%For more information regarding the value of a property, please contact us for a free consultation.
9271 SW 14TH AVE Ocala, FL 34476
4 Beds
3 Baths
3,117 SqFt
Key Details
Sold Price $1,075,000
Property Type Single Family Home
Sub Type Single Family Residence
Listing Status Sold
Purchase Type For Sale
Square Footage 3,117 sqft
Price per Sqft $344
Subdivision Spring Grove
MLS Listing ID OM643545
Sold Date 09/13/22
Bedrooms 4
Full Baths 3
Construction Status Financing,Inspections
HOA Fees $41/ann
HOA Y/N Yes
Originating Board Stellar MLS
Year Built 2017
Annual Tax Amount $5,783
Lot Size 6.670 Acres
Acres 6.67
Property Description
Overlooking just under 7 acres within the inviting community of Spring Grove, this custom-designed home features a variety of amenities and a premiere location. Perimeter fenced and gated, the property takes advantage of the year-round sunshine with a variety of fruit and nut orchards in place. At the heart of the property is the 4-bedroom, 3-bath multi-storied home that showcases an open split-bedroom floor plan, high vaulted ceilings, and rustic touches. The design-oriented construction features a variety of energy efficient and tasteful choices throughout. Those who enjoy cooking will love the gourmet kitchen which is equipped with granite countertops, extended height wood cabinets, stainless steel appliances, double-wall ovens, under cabinet lighting, an expansive breakfast bar overlooking the main living area, and much more. The main living area features an eye-catching floor to ceiling wood-burning fireplace, french doors to the backyard, and a staircase that leads to the upper loft. Bedrooms are nicely appointed, but the master suite is designed for real relaxation with two large walk-in closets with wooden shelving systems and private en-suite with dual vanities, stone facade, a large garden tub, and walk-in shower. If hosting is a passion, the back of the home is a true oasis ready to be enjoyed. A large covered porch offers ample space for seating and comes equipped with a lovely summer kitchen, travertine flooring, ceiling fans, and tongue-and-groove pine ceiling finish. A paved walk-way leads the way to the fenced pool area, which features an expansive pool deck surrounding a sparkling in-ground pool with sunshelf and spa. If you’re needing a break from the sun, the pavilion is perfect for enjoying some shade with additional ceiling fans, built-in cooler, shower with hot and cold water, and location for a Kamado-style smoker. Spring Grove offers lovely riding trails throughout the community and is located just minutes away from the Florida Horse Park or a short drive from downtown Ocala’s variety of shopping, dining, medical, and event options. There are so many features and upgrades throughout the property that it’s impossible to list– this property absolutely must be experienced in-person to fully appreciate.
Location
State FL
County Marion
Community Spring Grove
Zoning A3
Rooms
Other Rooms Attic, Great Room, Inside Utility, Loft, Storage Rooms
Interior
Interior Features Ceiling Fans(s), Crown Molding, Eat-in Kitchen, High Ceilings, In Wall Pest System, Kitchen/Family Room Combo, Master Bedroom Main Floor, Open Floorplan, Pest Guard System, Solid Surface Counters, Solid Wood Cabinets, Split Bedroom, Vaulted Ceiling(s), Walk-In Closet(s), Wet Bar, Window Treatments
Heating Central, Propane
Cooling Central Air
Flooring Tile, Travertine, Vinyl
Fireplaces Type Living Room, Wood Burning
Furnishings Unfurnished
Fireplace true
Appliance Bar Fridge, Built-In Oven, Convection Oven, Cooktop, Dishwasher, Disposal, Dryer, Exhaust Fan, Gas Water Heater, Ice Maker, Microwave, Range, Range Hood, Refrigerator, Tankless Water Heater, Washer, Water Filtration System, Water Softener
Laundry Inside, Laundry Room
Exterior
Exterior Feature Fence, French Doors, Irrigation System, Lighting, Outdoor Grill, Outdoor Kitchen, Outdoor Shower, Private Mailbox, Rain Gutters, Sidewalk
Parking Features Garage Door Opener, Garage Faces Side, Ground Level, Guest, Open, Oversized
Garage Spaces 3.0
Fence Board, Wire
Pool Deck, Gunite, In Ground, Salt Water
Community Features Deed Restrictions, Gated, Horses Allowed
Utilities Available BB/HS Internet Available, Electricity Connected, Phone Available, Street Lights, Underground Utilities, Water Available
Amenities Available Gated
View Pool, Trees/Woods
Roof Type Shingle
Porch Covered, Front Porch, Rear Porch
Attached Garage true
Garage true
Private Pool Yes
Building
Lot Description Pasture, Rolling Slope, Paved, Zoned for Horses
Entry Level Two
Foundation Slab, Stem Wall
Lot Size Range 5 to less than 10
Sewer Septic Tank
Water Well
Architectural Style Custom, Ranch
Structure Type Cement Siding, Wood Frame
New Construction false
Construction Status Financing,Inspections
Schools
Elementary Schools Belleview Elementary School
Middle Schools Liberty Middle School
High Schools West Port High School
Others
Pets Allowed Yes
Senior Community No
Ownership Fee Simple
Monthly Total Fees $41
Acceptable Financing Cash, Conventional
Horse Property None
Membership Fee Required Required
Listing Terms Cash, Conventional
Special Listing Condition None
Read Less
Want to know what your home might be worth? Contact us for a FREE valuation!

Our team is ready to help you sell your home for the highest possible price ASAP

© 2024 My Florida Regional MLS DBA Stellar MLS. All Rights Reserved.
Bought with COMPASS FLORIDA LLC

GET MORE INFORMATION





