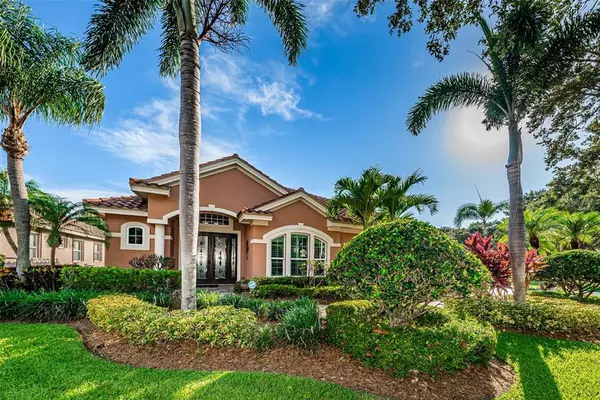$1,000,000
$1,100,000
9.1%For more information regarding the value of a property, please contact us for a free consultation.
7711 ARALIA WAY Largo, FL 33777
4 Beds
4 Baths
3,066 SqFt
Key Details
Sold Price $1,000,000
Property Type Single Family Home
Sub Type Single Family Residence
Listing Status Sold
Purchase Type For Sale
Square Footage 3,066 sqft
Price per Sqft $326
Subdivision Bayou Club Estates T
MLS Listing ID U8169743
Sold Date 09/23/22
Bedrooms 4
Full Baths 3
Half Baths 1
Construction Status Inspections
HOA Fees $300/mo
HOA Y/N Yes
Originating Board Stellar MLS
Year Built 1997
Annual Tax Amount $6,968
Lot Size 10,890 Sqft
Acres 0.25
Lot Dimensions 93x125
Property Description
Absolutely beautiful Bayou Club Copperleaf home. Great floor plan with 4 bedrooms plus a study/office. Upstairs is a 15x16 bedroom or game room with a full bath. The main level has the other three bedrooms with a split plan. Two guest rooms downstairs have an additional 14X8 playroom/computer area with loads of built-ins. The master suite is lovely with a huge master closet. All the closets have custom closet systems. The office/study also has many built-ins, lots of wood floors, crown moldings, plantation shutters, an upgraded security system, gas fireplace, and side-entry garage. The landscaping is lush, and this lot is partially fenced making it a very private lot. There are lots of upgraded interior & exterior lighting and ceiling fans. There is a common area, a large green space owned by the Bayou Club behind this home that is ideal for kids playing, and about 11 homes back up to this area. This home is in pristine condition and will "wow" your buyers.
Location
State FL
County Pinellas
Community Bayou Club Estates T
Zoning RES
Rooms
Other Rooms Den/Library/Office, Family Room, Inside Utility
Interior
Interior Features Cathedral Ceiling(s), Ceiling Fans(s), High Ceilings, Solid Surface Counters, Solid Wood Cabinets, Split Bedroom, Vaulted Ceiling(s), Walk-In Closet(s), Window Treatments
Heating Electric
Cooling Central Air
Flooring Carpet, Ceramic Tile, Wood
Fireplace false
Appliance Dishwasher, Disposal, Dryer, Electric Water Heater, Exhaust Fan, Microwave, Range, Refrigerator, Washer
Exterior
Exterior Feature Irrigation System
Parking Features Driveway, Garage Door Opener, Garage Faces Rear, Garage Faces Side, Ground Level
Garage Spaces 2.0
Fence Other
Pool Gunite, In Ground, Screen Enclosure
Community Features Association Recreation - Owned, Deed Restrictions, Gated, Golf, Pool, Tennis Courts
Utilities Available Cable Connected, Fire Hydrant, Natural Gas Connected, Public, Sewer Connected, Street Lights
Amenities Available Gated, Tennis Court(s)
View Garden, Pool
Roof Type Tile
Porch Covered, Deck, Patio, Porch
Attached Garage false
Garage true
Private Pool Yes
Building
Lot Description In County, Sidewalk, Paved, Private
Entry Level Two
Foundation Slab
Lot Size Range 1/4 to less than 1/2
Sewer Public Sewer
Water Public
Architectural Style Traditional
Structure Type Block, Stucco
New Construction false
Construction Status Inspections
Others
Pets Allowed Yes
Senior Community No
Ownership Fee Simple
Monthly Total Fees $300
Acceptable Financing Cash, Conventional
Membership Fee Required Required
Listing Terms Cash, Conventional
Num of Pet 2
Special Listing Condition None
Read Less
Want to know what your home might be worth? Contact us for a FREE valuation!

Our team is ready to help you sell your home for the highest possible price ASAP

© 2024 My Florida Regional MLS DBA Stellar MLS. All Rights Reserved.
Bought with CHARLES RUTENBERG REALTY INC

GET MORE INFORMATION





