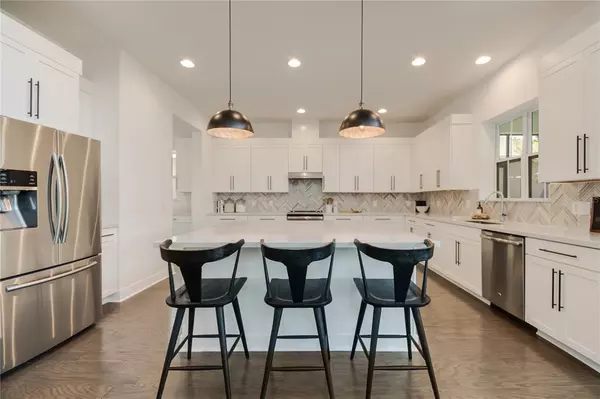$1,125,000
$1,129,000
0.4%For more information regarding the value of a property, please contact us for a free consultation.
9552 REYMONT ST Orlando, FL 32827
4 Beds
4 Baths
3,198 SqFt
Key Details
Sold Price $1,125,000
Property Type Single Family Home
Sub Type Single Family Residence
Listing Status Sold
Purchase Type For Sale
Square Footage 3,198 sqft
Price per Sqft $351
Subdivision Laureate Park
MLS Listing ID O6048892
Sold Date 09/26/22
Bedrooms 4
Full Baths 3
Half Baths 1
Construction Status Financing
HOA Fees $190/qua
HOA Y/N Yes
Originating Board Stellar MLS
Year Built 2018
Annual Tax Amount $10,608
Lot Size 9,147 Sqft
Acres 0.21
Property Description
Listed Under Appraised Value! This is the large lot you have been looking for: Step inside this beautiful Laureate Park home and enjoy Conservation views through the multitude of windows and high ceilings in Ashton Woods' Carlisle floor plan, now complete with engineered hardwood floors upstairs and down, Fenced-in HUGE back yard with dog run, screened covered lanai, and a chef's kitchen with quartz countertops, tile backsplash, all overlooking the rich beam work in the great room with 2-story ceiling. Modern farmhouse vibes surround you from the quaint front porch and aluminum roofing to the generous formal entry space (great to use for a closed-off office), going past a formal dining space you have a generous butler's pantry area leading to the kitchen, past a half bath, and the 2-car garage has extra storage space in the back. Upstairs notice the wrought iron railing and more engineered hardwood flooring, with high ceilings upstairs leading to the 4 bedrooms. The ensuite in the back of the home overlooks conservation views and features a lovely full bath, plus two other guest rooms with a shared full bath, then the primary suite with super shower and dual sinks, a window in the closet with built-ins, as well as the laundry room at the end of the hall also having great natural light- completes the floorplan. Listed UNDER Appraised value, this home is a great example of Laureate Park living, on a generous lot!
Location
State FL
County Orange
Community Laureate Park
Zoning PD
Rooms
Other Rooms Attic, Den/Library/Office, Formal Dining Room Separate, Formal Living Room Separate, Great Room, Inside Utility
Interior
Interior Features Ceiling Fans(s), In Wall Pest System, Open Floorplan, Solid Surface Counters, Solid Wood Cabinets, Split Bedroom, Walk-In Closet(s)
Heating Central
Cooling Central Air
Flooring Ceramic Tile, Wood
Furnishings Unfurnished
Fireplace false
Appliance Dishwasher, Disposal, Electric Water Heater, Microwave, Range, Refrigerator
Laundry Inside
Exterior
Exterior Feature Fence, Irrigation System, Sliding Doors, Sprinkler Metered
Parking Features Garage Door Opener
Garage Spaces 2.0
Fence Other
Pool Other
Community Features Deed Restrictions, Fitness Center, Park, Playground, Pool
Utilities Available BB/HS Internet Available, Cable Connected, Electricity Connected, Fiber Optics, Public, Street Lights, Underground Utilities
Amenities Available Fitness Center, Park, Pickleball Court(s), Playground, Tennis Court(s)
View Park/Greenbelt, Trees/Woods
Roof Type Shingle
Porch Covered, Deck, Front Porch, Patio, Porch, Rear Porch, Screened
Attached Garage true
Garage true
Private Pool No
Building
Lot Description Conservation Area, City Limits, Oversized Lot, Sidewalk, Paved
Entry Level Two
Foundation Slab, Stem Wall
Lot Size Range 0 to less than 1/4
Builder Name Ashton Woods
Sewer Public Sewer
Water Public
Architectural Style Contemporary
Structure Type Block, Stucco
New Construction false
Construction Status Financing
Schools
Elementary Schools Laureate Park Elementary
Middle Schools Lake Nona Middle School
High Schools Lake Nona High
Others
Pets Allowed Yes
HOA Fee Include Pool, Internet, Recreational Facilities
Senior Community No
Pet Size Large (61-100 Lbs.)
Ownership Fee Simple
Monthly Total Fees $190
Acceptable Financing Cash, Conventional, VA Loan
Membership Fee Required Required
Listing Terms Cash, Conventional, VA Loan
Num of Pet 2
Special Listing Condition None
Read Less
Want to know what your home might be worth? Contact us for a FREE valuation!

Our team is ready to help you sell your home for the highest possible price ASAP

© 2025 My Florida Regional MLS DBA Stellar MLS. All Rights Reserved.
Bought with LA ROSA REALTY LAKE NONA INC
GET MORE INFORMATION





