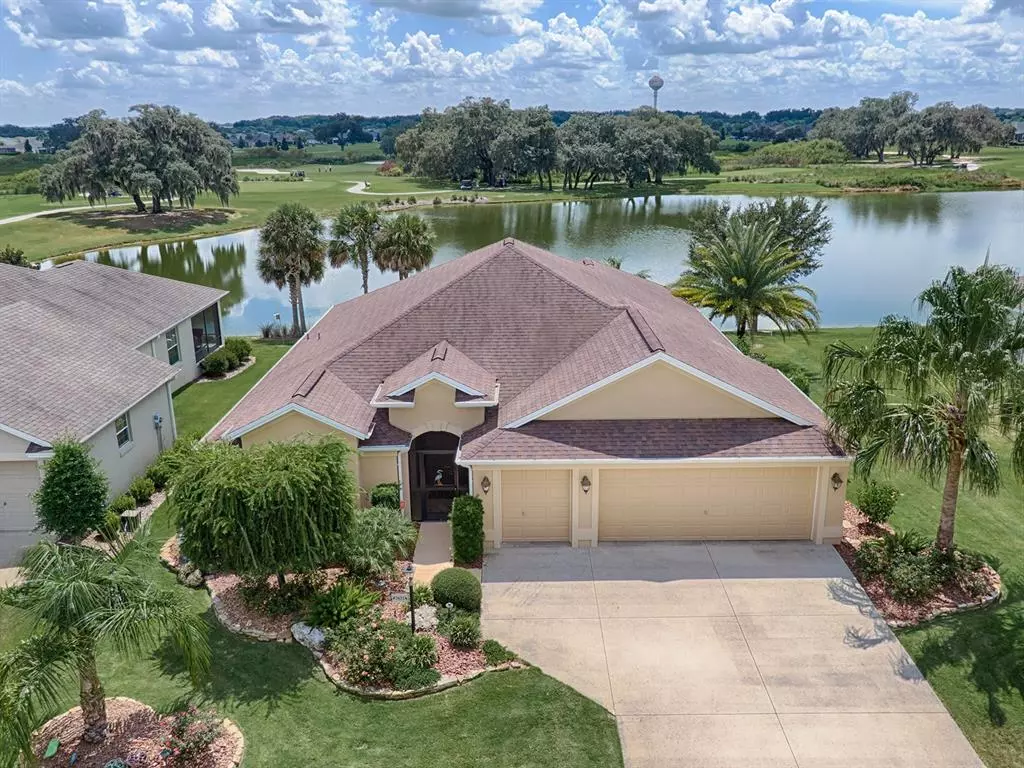$860,000
$889,000
3.3%For more information regarding the value of a property, please contact us for a free consultation.
2621 MCLIN LN The Villages, FL 32163
3 Beds
2 Baths
2,000 SqFt
Key Details
Sold Price $860,000
Property Type Single Family Home
Sub Type Single Family Residence
Listing Status Sold
Purchase Type For Sale
Square Footage 2,000 sqft
Price per Sqft $430
Subdivision Villages Of Sumter
MLS Listing ID G5059934
Sold Date 09/27/22
Bedrooms 3
Full Baths 2
HOA Y/N No
Originating Board Stellar MLS
Year Built 2013
Annual Tax Amount $5,788
Lot Size 8,712 Sqft
Acres 0.2
Property Description
UPGRADES GALORE in this EXTENDED IRIS DESIGNER HOME! You'll enjoy your morning coffee and newspaper on your huge screened lanai looking over the POND. TRULY A GOLF LOVERS DREAM with views of SWEET GUM GOLF COURSE, close to MANGROVE, EVANS PRAIRIE GOLF & COUNTRY CLUB, as well as PALMETTO COUNTRY CLUB and COURSE. There's even ROOM FOR A POOL! Whole house ENTERTAINMENT SYSTEM includes 5 disc CD player. Every room has CROWN MOLDING, PLANTATION SHUTTERS, complete with BUILT IN CUSTOM CLOSETS. Kitchen features ceramic tile, 30" SOLID WOOD CABINETS, PANTRY, beautiful GRANITE COUNTER TOPS, lighting above and below cabinets, backsplash, new disposal, and dinette. You'll love this OPEN FLOOR PLAN living room where you can entertain. Master bath features a giant walk in tile shower, dual sinks, and extended mirrors. You'll also enjoy the whole house DEHUMIDIFYER. This GORGEOUS home is TURNKEY and includes optional GOLF CART for purchase. Close to BROWNWOOD and the new SAWGRASS SQUARE, medical facilities, shopping, restaurants, and Brownwood Hotel & Spa, TRULY A GEM of a home!
Location
State FL
County Sumter
Community Villages Of Sumter
Zoning R1
Interior
Interior Features Ceiling Fans(s), Crown Molding, Eat-in Kitchen, High Ceilings, Living Room/Dining Room Combo, Master Bedroom Main Floor, Open Floorplan, Solid Surface Counters, Solid Wood Cabinets, Stone Counters, Thermostat, Walk-In Closet(s), Window Treatments
Heating Central, Electric
Cooling Central Air, Humidity Control
Flooring Carpet, Ceramic Tile
Fireplace false
Appliance Dishwasher, Disposal, Dryer, Electric Water Heater, Ice Maker, Microwave, Range, Refrigerator, Washer
Exterior
Exterior Feature Irrigation System, Rain Gutters
Parking Features Garage Door Opener, Golf Cart Parking, Ground Level
Garage Spaces 3.0
Community Features Community Mailbox, Deed Restrictions, Fitness Center, Golf Carts OK, Golf, Pool, Tennis Courts
Utilities Available BB/HS Internet Available, Cable Available, Electricity Connected, Public, Sewer Connected, Sprinkler Meter, Street Lights, Underground Utilities, Water Connected
View Golf Course, Trees/Woods, Water
Roof Type Shingle
Porch Covered, Enclosed, Screened
Attached Garage true
Garage true
Private Pool No
Building
Lot Description City Limits, Near Golf Course, Street Dead-End, Paved
Story 1
Entry Level One
Foundation Slab
Lot Size Range 0 to less than 1/4
Builder Name The Villages
Sewer Public Sewer
Water Public
Architectural Style Ranch
Structure Type Block, Stucco
New Construction false
Schools
Elementary Schools Wildwood Elementary
Middle Schools Wildwood Middle
High Schools Wildwood High
Others
Pets Allowed Yes
Senior Community Yes
Ownership Fee Simple
Monthly Total Fees $179
Acceptable Financing Cash, Conventional, VA Loan
Membership Fee Required None
Listing Terms Cash, Conventional, VA Loan
Special Listing Condition None
Read Less
Want to know what your home might be worth? Contact us for a FREE valuation!

Our team is ready to help you sell your home for the highest possible price ASAP

© 2025 My Florida Regional MLS DBA Stellar MLS. All Rights Reserved.
Bought with RE/MAX FREEDOM
GET MORE INFORMATION





