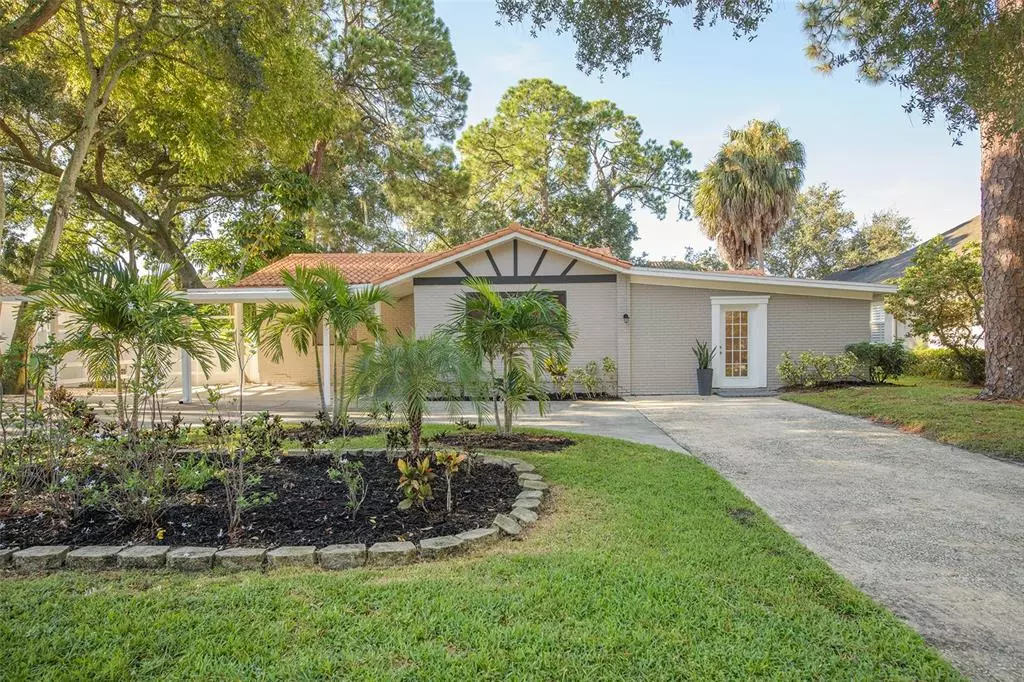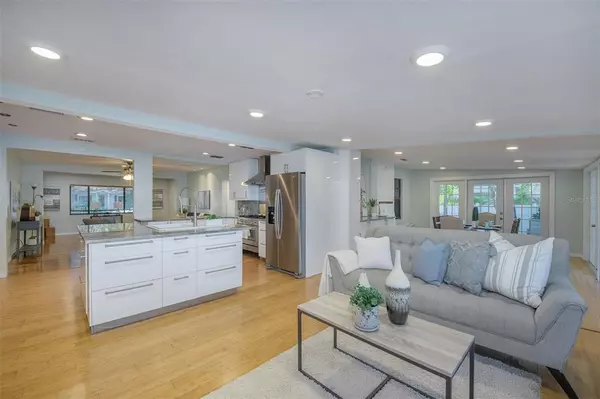$899,000
$899,000
For more information regarding the value of a property, please contact us for a free consultation.
4112 W MULLEN AVE Tampa, FL 33609
3 Beds
3 Baths
2,289 SqFt
Key Details
Sold Price $899,000
Property Type Single Family Home
Sub Type Single Family Residence
Listing Status Sold
Purchase Type For Sale
Square Footage 2,289 sqft
Price per Sqft $392
Subdivision Wood Grove
MLS Listing ID T3397718
Sold Date 10/14/22
Bedrooms 3
Full Baths 3
HOA Y/N No
Originating Board Stellar MLS
Year Built 1949
Annual Tax Amount $7,957
Lot Size 10,454 Sqft
Acres 0.24
Property Description
Nestled among beautiful oak trees, this home is a delightful South Tampa find! This 2289 SF, 3 bedroom, 3 bathroom POOL home has a bonus room which can be used as an additional bedroom, office or gym. This lovely home has been freshly painted inside and out. In the heart of this open concept floor plan is an updated kitchen with newer appliances, including a gas stove (2018) new refrigerator (2021) and deep farm sink. A wall of windows including french doors lead you to the inviting resort style, large entertaining, spacious backyard highlighting the beautiful pool. Many features of this home include whole house water filtration, new tile roof (2021) tankless water heater and HVAC (2020). This private South Tampa private sanctuary, is located in the Grady/Coleman/Plant school district and minutes to Tampa International Airport, Raymond James Stadium, Downtown Tampa, and Channelside / Armature Works Districts and a 30 minute drive to our beautiful beaches. Schedule your private showing today!
Location
State FL
County Hillsborough
Community Wood Grove
Zoning RS-60
Rooms
Other Rooms Bonus Room
Interior
Interior Features Ceiling Fans(s), Solid Surface Counters, Thermostat
Heating Central
Cooling Central Air
Flooring Ceramic Tile, Wood
Furnishings Unfurnished
Fireplace false
Appliance Dishwasher, Dryer, Range, Range Hood, Refrigerator, Tankless Water Heater, Washer, Water Filtration System
Laundry Laundry Room
Exterior
Exterior Feature Fence, Irrigation System, Rain Gutters, Sliding Doors
Parking Features Circular Driveway, Covered, Driveway
Fence Wood
Pool In Ground, Pool Sweep
Utilities Available Cable Available, Electricity Connected, Phone Available, Public, Sewer Connected, Water Connected
Roof Type Tile
Garage false
Private Pool Yes
Building
Entry Level One
Foundation Slab
Lot Size Range 0 to less than 1/4
Sewer Public Sewer
Water Public
Structure Type Block, Stucco
New Construction false
Schools
Elementary Schools Grady-Hb
Middle Schools Coleman-Hb
High Schools Plant-Hb
Others
Pets Allowed Yes
Senior Community No
Ownership Fee Simple
Acceptable Financing Cash, Conventional, FHA, VA Loan
Listing Terms Cash, Conventional, FHA, VA Loan
Special Listing Condition None
Read Less
Want to know what your home might be worth? Contact us for a FREE valuation!

Our team is ready to help you sell your home for the highest possible price ASAP

© 2024 My Florida Regional MLS DBA Stellar MLS. All Rights Reserved.
Bought with RE/MAX ALLIANCE GROUP

GET MORE INFORMATION





