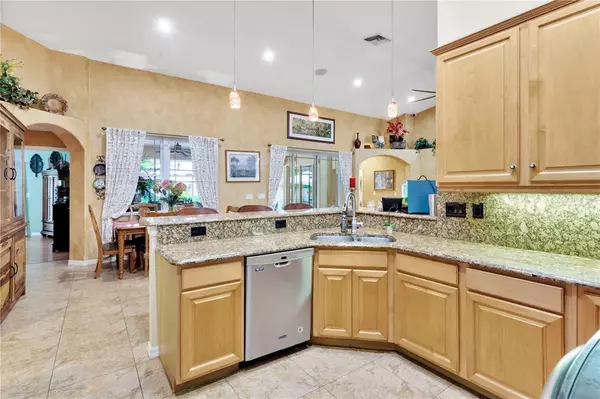$575,000
$599,000
4.0%For more information regarding the value of a property, please contact us for a free consultation.
313 WENDI LN Ruskin, FL 33570
3 Beds
3 Baths
2,376 SqFt
Key Details
Sold Price $575,000
Property Type Single Family Home
Sub Type Single Family Residence
Listing Status Sold
Purchase Type For Sale
Square Footage 2,376 sqft
Price per Sqft $242
Subdivision Little Manatee Heights-Replat
MLS Listing ID T3396573
Sold Date 11/17/22
Bedrooms 3
Full Baths 3
Construction Status Inspections
HOA Y/N No
Originating Board Stellar MLS
Year Built 2005
Annual Tax Amount $2,623
Lot Size 0.380 Acres
Acres 0.38
Property Description
**GORGEOUS CUSTOM-BUILT HOME, TRANQUIL SETTING, NO HOA** This one-of-a-kind pool home is a SHOWSTOPPER from the very start! The oversized .38-acre lot welcomes you in and shows full pride of ownership beginning with the lush, tropical landscaping. This remarkable estate is perfectly suited for a family who appreciates their privacy and fine amenities under their own roof. This home is located in a well-established neighborhood with a huge fenced backyard, professionally-built pavilion, 790 sqft metal garage, and a glistening pool surrounded by a pavered patio and spacious screened lanai, perfect for entertaining. Wow! This outdoor space is what Florida living really should be! Prepare to be impressed when you enter this well-built and stylish home that enjoys cathedral ceilings, amazing architectural details, beautiful faux painting, abundant natural light, ceramic tile flooring, and a layout designed for easy living and entertaining. The kitchen is a delight and it creates a true centerpiece for gathering in the home with gorgeous custom cabinets, elegant granite countertops and backsplash, and stainless steel appliances. This home boasts a wonderful split floor plan keeping the master suite secluded on one side of the home. The master suite with a walk-in closet and spacious ensuite bathroom encourages relaxation. Probably the coziest spot in the house is the bonus room complete with wood-burning fireplace, a wet bar with storage and a mini fridge. Take a step out of the pocketing sliders onto the lanai, and you will feel like you are stepping into a fairytale! This outdoor living space complete with a bar top, outdoor grill, tile flooring, recessed lighting, paddle fans, and sound system is sure to provide year-round enjoyment. There are just too many great details to list them all, and there is no HOA. Other highlights of the property include a 2021 HVAC, whole-house backup generator, central vac, newer mini-split air conditioners for added comfort, impact-resistant sliding glass doors, custom glass-work, upgraded windows and doors, a privacy fence with a large double gate, whole-house sound system, central wiring hub, loads of storage space, and tons of various fruit trees and palm trees. This rare property is a true oasis, and with schools, shops, restaurants, marinas, and beaches within easy reach, this is the ideal place to call home. Do not miss the opportunity to view this elegant home where you can move right in and begin to live the dream!
Location
State FL
County Hillsborough
Community Little Manatee Heights-Replat
Zoning RSC-4
Rooms
Other Rooms Bonus Room, Den/Library/Office, Great Room, Inside Utility
Interior
Interior Features Built-in Features, Cathedral Ceiling(s), Ceiling Fans(s), Central Vaccum, High Ceilings, Open Floorplan, Skylight(s), Split Bedroom, Stone Counters, Walk-In Closet(s), Window Treatments
Heating Central, Electric, Wall Units / Window Unit
Cooling Central Air, Mini-Split Unit(s)
Flooring Ceramic Tile, Laminate
Fireplaces Type Wood Burning
Fireplace true
Appliance Dishwasher, Microwave, Range, Refrigerator
Laundry Laundry Room
Exterior
Exterior Feature Fence, French Doors, Hurricane Shutters, Outdoor Grill, Sliding Doors, Storage
Garage Spaces 3.0
Fence Vinyl
Pool In Ground, Lighting
Utilities Available BB/HS Internet Available, Electricity Connected, Public, Sewer Connected, Water Connected
Roof Type Shingle
Porch Covered, Patio, Screened
Attached Garage true
Garage true
Private Pool Yes
Building
Lot Description Oversized Lot
Entry Level One
Foundation Slab
Lot Size Range 1/4 to less than 1/2
Sewer Public Sewer
Water Public
Structure Type Block, Stucco
New Construction false
Construction Status Inspections
Others
Pets Allowed Yes
Senior Community No
Ownership Fee Simple
Acceptable Financing Cash, Conventional, VA Loan
Listing Terms Cash, Conventional, VA Loan
Special Listing Condition None
Read Less
Want to know what your home might be worth? Contact us for a FREE valuation!

Our team is ready to help you sell your home for the highest possible price ASAP

© 2025 My Florida Regional MLS DBA Stellar MLS. All Rights Reserved.
Bought with KELLER WILLIAMS SOUTH SHORE
GET MORE INFORMATION





