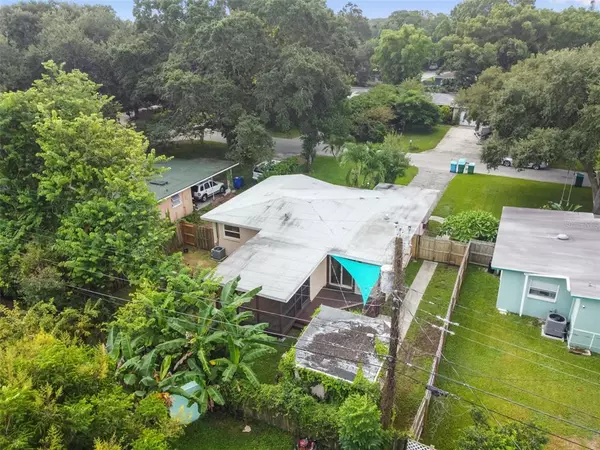$320,000
$330,000
3.0%For more information regarding the value of a property, please contact us for a free consultation.
1928 PINEHURST DR Clearwater, FL 33763
3 Beds
1 Bath
1,006 SqFt
Key Details
Sold Price $320,000
Property Type Single Family Home
Sub Type Single Family Residence
Listing Status Sold
Purchase Type For Sale
Square Footage 1,006 sqft
Price per Sqft $318
Subdivision Lake Pines Estates
MLS Listing ID U8177687
Sold Date 11/21/22
Bedrooms 3
Full Baths 1
Construction Status Financing
HOA Y/N No
Originating Board Stellar MLS
Year Built 1955
Annual Tax Amount $2,235
Lot Size 6,098 Sqft
Acres 0.14
Property Description
This Beautiful home is charming inside and out it features high end energy efficient stainless steal appliances, new electric hot water heater, newer windows & sliders, beautiful tile throughout, wood floors in bedrooms, granite counter tops, back deck off the kitchen , nice screened in porch off of master bedroom, recessed lights, plenty of storage, inside utility closet washer and dryer, fenced yard, mature landscaping, lots of natural light. The location is prime close to schools, shops, beaches, mall, hospitals, downtown Dunedin, the water and much more. Newer roof 2019, Septic Pump replaced 2021, septic tank replaced 7 years ago. Property being sold as is, all measurement are estimates
Location
State FL
County Pinellas
Community Lake Pines Estates
Zoning R-3
Rooms
Other Rooms Inside Utility
Interior
Interior Features Ceiling Fans(s), Master Bedroom Main Floor, Solid Wood Cabinets, Stone Counters
Heating Central
Cooling Central Air
Flooring Ceramic Tile, Wood
Fireplace false
Appliance Dishwasher, Dryer, Electric Water Heater, Microwave, Range, Refrigerator
Laundry Inside
Exterior
Exterior Feature Fence, Sliding Doors, Storage
Garage Covered, Driveway, Off Street
Fence Wood
Utilities Available Cable Connected, Electricity Connected, Street Lights, Water Connected
Waterfront false
Roof Type Built-Up
Parking Type Covered, Driveway, Off Street
Garage false
Private Pool No
Building
Lot Description City Limits, In County, Paved
Entry Level One
Foundation Slab
Lot Size Range 0 to less than 1/4
Sewer Septic Tank
Water None
Structure Type Stone, Stucco
New Construction false
Construction Status Financing
Schools
Elementary Schools Athenian Academy
Middle Schools Dunedin Highland Middle-Pn
High Schools Dunedin High-Pn
Others
Pets Allowed Yes
Senior Community Yes
Ownership Fee Simple
Acceptable Financing Cash, Conventional, FHA, VA Loan
Listing Terms Cash, Conventional, FHA, VA Loan
Special Listing Condition None
Read Less
Want to know what your home might be worth? Contact us for a FREE valuation!

Our team is ready to help you sell your home for the highest possible price ASAP

© 2024 My Florida Regional MLS DBA Stellar MLS. All Rights Reserved.
Bought with FUTURE HOME REALTY INC

GET MORE INFORMATION





