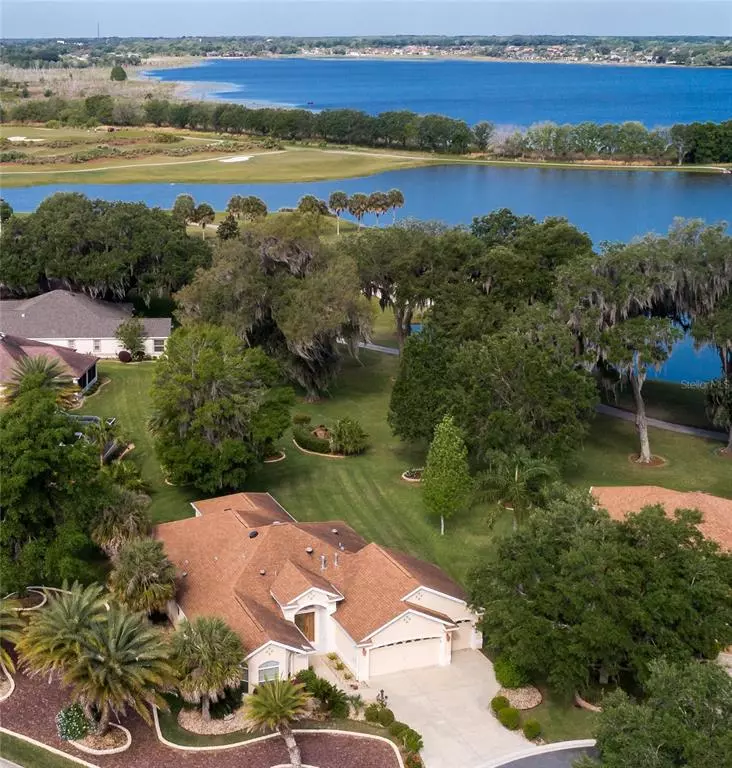$990,000
$1,020,000
2.9%For more information regarding the value of a property, please contact us for a free consultation.
1333 SUNSET POINTE BLVD The Villages, FL 32162
3 Beds
2 Baths
2,638 SqFt
Key Details
Sold Price $990,000
Property Type Single Family Home
Sub Type Single Family Residence
Listing Status Sold
Purchase Type For Sale
Square Footage 2,638 sqft
Price per Sqft $375
Subdivision Sunset Pointe
MLS Listing ID G5061021
Sold Date 11/18/22
Bedrooms 3
Full Baths 2
Construction Status Inspections
HOA Fees $179/mo
HOA Y/N Yes
Originating Board Stellar MLS
Year Built 2005
Annual Tax Amount $4,146
Lot Size 0.360 Acres
Acres 0.36
Property Description
NEW ROOF COMING OCTOBER 2022! EXPANDED and TURNKEY FURNISHED LANTANA with 2,638 SQUARE FEET of air conditioned living space that includes a fantastic 24' x 18' SUN ROOM, with SURROUNDING SLIDERS that offer great GOLF COURSE and LAKE VIEWS through HERON GOLF COURSE to LAKE MIONA. There is also an all season BONUS ROOM measuring approximately 18' x 12' that is currently used as a card room, but could easily serve many purposes. The living room is nicely furnished with ENTERTAINMENT CENTER and RECLINING furniture. The open concept of the living areas allow for great flow from the dining room with UPGRADED CHANDELIER, to the open KITCHEN with STAINLESS APPLIANCES, WHITE CABINETS and GRANITE COUNTERS. There is a PANTRY CLOSET and PLENTY OF STORAGE in the kitchen, plus a BREAKFAST BAR tha opens to an ADDITIONAL DINING area, perfect for enjoying GOLF and WATER VIEWS while you dine. All of these living areas are nicely complimented with low maintenance tile floors, ceiling fans and enjoy PLENTY OF NATURAL LIGHT. The GUEST WING near the front of the home includes a guest bath and TWO AMPLE GUEST ROOMS with closets. One has QUEEN BEDROOM FURNITURE, but will fit king, and the other has built in MURPHY BED and OFFICE. The master has KING BEDROOM
SET and ensuite bath with HIGH CEILINGS, SOAKING TUB, SEPARATE WALK IN SHOWER & UPGRADED COMFORT HEIGHT SPLIT VANITIES There is also a LARGE WALK IN CLOSET and separate doored water closet. All bedrooms have ceiling fans. The INDOOR LAUNDRY ROOM includes a window that provides great natural light , a deep sink and room for additional cabinetry. APRIL 2022 upgrades include NEW WATER HEATER, NEW DISPOSAL, NEW GOLF CART BATTERIES. MAY 2022 upgrades include NEW SMOKE DETECTORS, UPGRADED BATHROOM FAUCETS and TWO NEW SOLAR ATTIC FANS to help keep your attic and home cooler. Also in 2022, all windows inspected and repaired or replaced as needed. The 715 SQ FT TWO CAR plus GOLF CART GARAGE houses a 2008 Yamaha Electric 4 Seat Golf Cart that is also included. Situated on a cozy CUL DE SAC of only 4 homes in SUNSET POINTE with ENDLESS VIEWS to enjoy day or night, especially at sundown, when you will enjoy SPECTACULAR SUNSETS from the comfort of your home and property. Lot measures 15,802 SQUARE FEET with plenty of room for HOME EXPANSION, POOL, PATIO, etc. IDEALLY LOCATED two blocks from the starter shack of HERON and PELICAN golf courses and moments to the neighborhood pool or CANE GARDEN COUNTRY CLUB. LESS THAN 10 MINUTES BY GOLF CART from Lake Sumter Landing's many retail establishments, including Barnes & Noble, Winn Dixie grocery store, MORE THAN A DOZEN RESTAURANTS and FREE NIGHTLY ENTERTAINMENT. This CENTRAL VILLAGES LOCATION makes it easy to navigate north to Spanish Springs and Nancy Lopez or south to Brownwood or Fenney . LOW BOND BALANCE $7,527. The $179 per month amenity fee gives you access to over 40 Executive Golf Courses, 13 Championship Courses, 214 Pickleball Courts 47 Tennis Courts, 72 Recreation Centers, 90+ pools,
over 2000 clubs, and more. Call today to request a private showing, All items remain except Seller's personal items and items that are marked no sale. Don't miss the opportunity to make this house your home!
Location
State FL
County Sumter
Community Sunset Pointe
Zoning 0100
Rooms
Other Rooms Bonus Room, Great Room
Interior
Interior Features Attic Fan, Ceiling Fans(s), High Ceilings, Master Bedroom Main Floor, Skylight(s), Solid Surface Counters, Split Bedroom, Thermostat, Walk-In Closet(s), Window Treatments
Heating Central, Electric, Natural Gas
Cooling Central Air
Flooring Carpet, Tile
Furnishings Furnished
Fireplace false
Appliance Dishwasher, Disposal, Dryer, Gas Water Heater, Microwave, Range, Refrigerator, Washer
Laundry Inside
Exterior
Exterior Feature Sliding Doors
Parking Features Driveway, Garage Door Opener, Golf Cart Garage
Garage Spaces 2.0
Utilities Available Cable Available, Electricity Connected, Natural Gas Available, Sewer Connected, Sprinkler Recycled, Street Lights, Underground Utilities, Water Connected
View Y/N 1
View Golf Course, Trees/Woods, Water
Roof Type Shingle
Attached Garage true
Garage true
Private Pool No
Building
Lot Description Cul-De-Sac, Near Golf Course, On Golf Course, Oversized Lot
Entry Level One
Foundation Slab
Lot Size Range 1/4 to less than 1/2
Sewer Public Sewer
Water Public
Structure Type Block, Stucco
New Construction false
Construction Status Inspections
Others
Pets Allowed Yes
Senior Community Yes
Ownership Fee Simple
Monthly Total Fees $179
Acceptable Financing Cash, Conventional
Membership Fee Required Required
Listing Terms Cash, Conventional
Special Listing Condition None
Read Less
Want to know what your home might be worth? Contact us for a FREE valuation!

Our team is ready to help you sell your home for the highest possible price ASAP

© 2025 My Florida Regional MLS DBA Stellar MLS. All Rights Reserved.
Bought with COLDWELL BANKER REALTY
GET MORE INFORMATION



