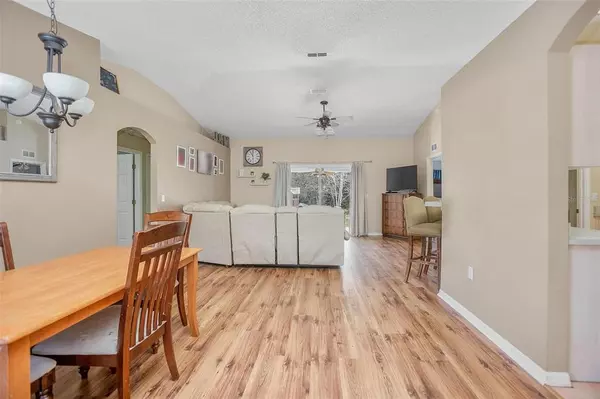$285,000
$279,900
1.8%For more information regarding the value of a property, please contact us for a free consultation.
595 WALNUT AVE Orange City, FL 32763
3 Beds
2 Baths
1,462 SqFt
Key Details
Sold Price $285,000
Property Type Single Family Home
Sub Type Single Family Residence
Listing Status Sold
Purchase Type For Sale
Square Footage 1,462 sqft
Price per Sqft $194
Subdivision Orange City Terrace
MLS Listing ID V4927401
Sold Date 11/28/22
Bedrooms 3
Full Baths 2
Construction Status Appraisal,Financing,Inspections
HOA Y/N No
Originating Board Stellar MLS
Year Built 2003
Annual Tax Amount $3,531
Lot Size 0.490 Acres
Acres 0.49
Property Description
Welcome home - this 3/2/2 Orange City block home is ready for you! Set on a lot just under 1/2 acre, you will love all this property has to offer. Walk in and immediately notice the high ceilings, spacious feel and natural light provided by the rear sliding door. This split floor plan home has an open living and dining area - perfect for entertaining. The kitchen offers a small dining nook and overlooks into the common areas. The master bathroom suite boasts his and her vanities, a walk-in closet, shower and soaking tub! No sweating while doing laundry here - enjoy the separate indoor laundry room! The backyard foliage creates a private feel from your covered rear porch underneath the ceiling fan. Roof is TWO years old. This home is located central to shopping, restaurants, schools, the springs and beaches! What else could you ask for? Schedule your showing today!
Location
State FL
County Volusia
Community Orange City Terrace
Zoning 01R4
Interior
Interior Features Ceiling Fans(s), High Ceilings, Walk-In Closet(s)
Heating Central
Cooling Central Air
Flooring Carpet, Tile, Vinyl
Fireplace false
Appliance Dishwasher, Microwave, Range, Refrigerator
Laundry Inside, Laundry Room
Exterior
Exterior Feature Sliding Doors
Garage Spaces 2.0
Utilities Available Electricity Available, Electricity Connected, Water Available
Roof Type Shingle
Porch Covered, Rear Porch
Attached Garage true
Garage true
Private Pool No
Building
Entry Level One
Foundation Slab
Lot Size Range 1/4 to less than 1/2
Sewer Septic Tank
Water Well
Structure Type Block, Concrete, Stucco
New Construction false
Construction Status Appraisal,Financing,Inspections
Others
Senior Community No
Ownership Fee Simple
Acceptable Financing Cash, Conventional, FHA, VA Loan
Listing Terms Cash, Conventional, FHA, VA Loan
Special Listing Condition None
Read Less
Want to know what your home might be worth? Contact us for a FREE valuation!

Our team is ready to help you sell your home for the highest possible price ASAP

© 2025 My Florida Regional MLS DBA Stellar MLS. All Rights Reserved.
Bought with WATSON REALTY CORP
GET MORE INFORMATION





