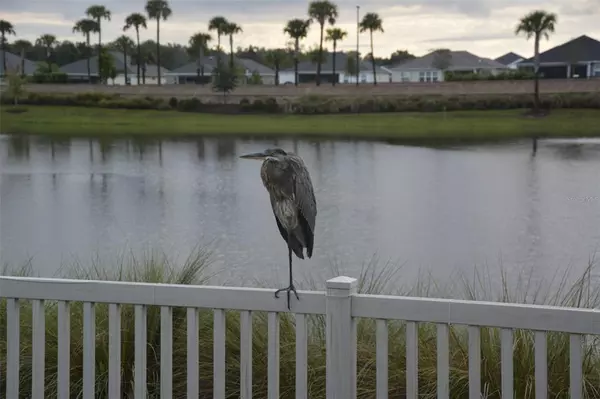$695,000
$670,000
3.7%For more information regarding the value of a property, please contact us for a free consultation.
5859 TUPPER CT The Villages, FL 32163
3 Beds
2 Baths
2,022 SqFt
Key Details
Sold Price $695,000
Property Type Single Family Home
Sub Type Single Family Residence
Listing Status Sold
Purchase Type For Sale
Square Footage 2,022 sqft
Price per Sqft $343
Subdivision The Villages
MLS Listing ID G5062133
Sold Date 11/30/22
Bedrooms 3
Full Baths 2
HOA Y/N No
Originating Board Stellar MLS
Year Built 2020
Annual Tax Amount $8,614
Lot Size 6,969 Sqft
Acres 0.16
Property Description
LOVE WHERE YOU LIVE! From the moment you step into this 3/2 Veranda you will feel as though you have come home. Relax or entertain while enjoying one of the best water views you will find in the Villages. Enjoy the scenery from the completely enclosed lanai, complete with Argon windows to eliminate any noise. Porcelain tile throughout this bright and airy home, quartz countertops, under cabinet lighting, loads of storage, tray ceilings, and the open concept you have been looking for! This is a "must see" home! Furniture and golf cart may be negotiated separately. See https://www.hommati.com/3DTour-AerialVideo/unbranded/5859-Tupper-Court-Wildwood-FL--HPI14433034 for all pictures and videos
Location
State FL
County Sumter
Community The Villages
Zoning RES
Interior
Interior Features Ceiling Fans(s), Eat-in Kitchen, High Ceilings, Kitchen/Family Room Combo, Living Room/Dining Room Combo, Master Bedroom Main Floor, Open Floorplan, Stone Counters, Thermostat, Vaulted Ceiling(s), Walk-In Closet(s)
Heating Electric
Cooling Central Air
Flooring Tile
Fireplace false
Appliance Built-In Oven, Cooktop, Dishwasher, Disposal, Dryer, Gas Water Heater, Microwave, Refrigerator, Tankless Water Heater, Washer
Laundry Inside
Exterior
Exterior Feature Fence, Irrigation System, Rain Gutters, Sidewalk, Sliding Doors
Garage Spaces 2.0
Utilities Available Cable Connected, Electricity Connected, Natural Gas Connected, Sewer Connected, Water Connected
View Y/N 1
View Water
Roof Type Shingle
Porch Enclosed, Screened
Attached Garage true
Garage true
Private Pool No
Building
Entry Level One
Foundation Slab
Lot Size Range 0 to less than 1/4
Sewer Public Sewer
Water Public
Structure Type Block
New Construction false
Others
Pets Allowed Yes
Senior Community Yes
Ownership Fee Simple
Monthly Total Fees $179
Acceptable Financing Cash, Conventional, FHA, VA Loan
Listing Terms Cash, Conventional, FHA, VA Loan
Special Listing Condition None
Read Less
Want to know what your home might be worth? Contact us for a FREE valuation!

Our team is ready to help you sell your home for the highest possible price ASAP

© 2024 My Florida Regional MLS DBA Stellar MLS. All Rights Reserved.
Bought with RE/MAX SIGNATURE

GET MORE INFORMATION





