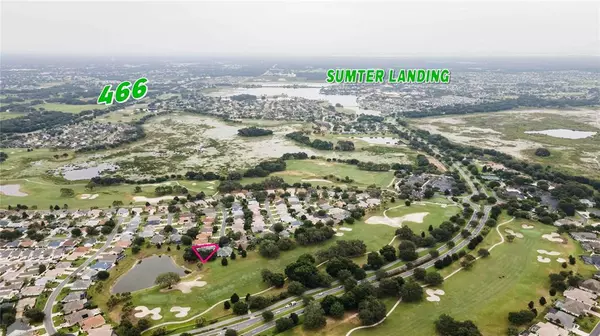$1,070,000
$1,165,000
8.2%For more information regarding the value of a property, please contact us for a free consultation.
1763 ARNSWORTH AVE The Villages, FL 32162
3 Beds
2 Baths
2,864 SqFt
Key Details
Sold Price $1,070,000
Property Type Single Family Home
Sub Type Single Family Residence
Listing Status Sold
Purchase Type For Sale
Square Footage 2,864 sqft
Price per Sqft $373
Subdivision Villages Of Sumter
MLS Listing ID G5059501
Sold Date 12/07/22
Bedrooms 3
Full Baths 2
HOA Y/N No
Originating Board Stellar MLS
Year Built 2004
Annual Tax Amount $6,342
Lot Size 10,018 Sqft
Acres 0.23
Property Sub-Type Single Family Residence
Property Description
NEW PRICE! Florida Living at its finest! Golf Course and Water Frontage! Situated on a PREMIER cul-de-sac lot you cannot beat the views of this expanded 3BR/2BA Gardenia POOL HOME overlooking the water's edge of Palmer Legends Championship golf course and the fairway of hole #1 of Cherry Hills course. Located in one of The Village's most sought-after neighborhoods, Winifred, with its close proximity to Lake Sumter Landing and only a short golf cart drive to Lake Sumter Landing, and Brownwood this home will have everything that you have been looking for! Compromised of 2,684+/- sqft under air this Expanded Gardenia model features a split floor plan layout highlighted by volume ceilings, indoor laundry room(washer & dryer included), plantation shutters, two car garage with golf cart garage, a finished under-air Florida Room, and massive birdcage featuring a newly resurfaced Pool with three waterfalls, private putting green, and panoramic water views of hole #1 of Cherry Hills. With a NEW Roof, NEW 75-gallon water heater, and 3-zone AC System(2021) with UV light you can rest assured you won't have any major costs or headaches for years to come. Upon entering the home you are welcomed with an expanded entryway and see-through views of the golf course and water. The kitchen is impressive with integrated GE profile appliances, wood cabinetry, granite countertops, stainless steel hardware, a breakfast nook, and a built-in bar station with 2 wine coolers and shelving. Situated right off the kitchen, the living room features a gas fireplace, custom built-in cabinetry, and a formal dining area with trayed ceilings. The spacious master suite is accented with a sliding patio door leading to the Florida room, trayed ceiling, an ensuite featuring spacious his/her closets, a walk-in Roman shower, soaking tub, private lavatory, linen closet, and his/her sinks with a built-in make-up vanity. The two spacious spare bedrooms share a full bathroom with a jetted bathtub. The Florida room is a sight to see with a summer kitchen, glass sliding windows, and a large wood farm door allowing you to block out the sun or open them up for the perfect entertainment space. Facing Northwest, the lanai/pool will capture the serene Florida sunsets. With too many features to list this home will definitely leave you speechless so call today and schedule your private tour before it's gone!
Location
State FL
County Sumter
Community Villages Of Sumter
Zoning PUD
Rooms
Other Rooms Florida Room
Interior
Interior Features Built-in Features, Cathedral Ceiling(s), Ceiling Fans(s), Crown Molding, High Ceilings, Kitchen/Family Room Combo, Living Room/Dining Room Combo, Skylight(s), Solid Surface Counters, Solid Wood Cabinets, Split Bedroom, Thermostat, Vaulted Ceiling(s), Walk-In Closet(s), Window Treatments
Heating Central
Cooling Central Air
Flooring Carpet, Tile
Fireplace true
Appliance Dishwasher, Disposal, Dryer, Microwave, Range, Refrigerator, Washer
Laundry Inside
Exterior
Exterior Feature Lighting, Outdoor Grill, Rain Gutters, Sliding Doors, Sprinkler Metered
Parking Features Golf Cart Garage, Golf Cart Parking
Garage Spaces 2.0
Pool Heated, In Ground, Salt Water, Tile
Community Features Deed Restrictions, Fitness Center, Gated, Golf Carts OK, Golf, Park, Pool
Utilities Available BB/HS Internet Available, Cable Available, Electricity Available
View City, Golf Course, Water
Roof Type Shingle
Porch Covered, Enclosed, Front Porch, Patio, Screened
Attached Garage true
Garage true
Private Pool Yes
Building
Lot Description Cul-De-Sac, Oversized Lot
Entry Level One
Foundation Slab
Lot Size Range 0 to less than 1/4
Sewer Public Sewer
Water Public
Structure Type Block, Stucco
New Construction false
Others
HOA Fee Include Pool, Private Road, Security
Senior Community Yes
Ownership Fee Simple
Acceptable Financing Cash, Conventional, VA Loan
Listing Terms Cash, Conventional, VA Loan
Special Listing Condition None
Read Less
Want to know what your home might be worth? Contact us for a FREE valuation!

Our team is ready to help you sell your home for the highest possible price ASAP

© 2025 My Florida Regional MLS DBA Stellar MLS. All Rights Reserved.
Bought with MICHAEL D. WEATHERFORD
GET MORE INFORMATION





