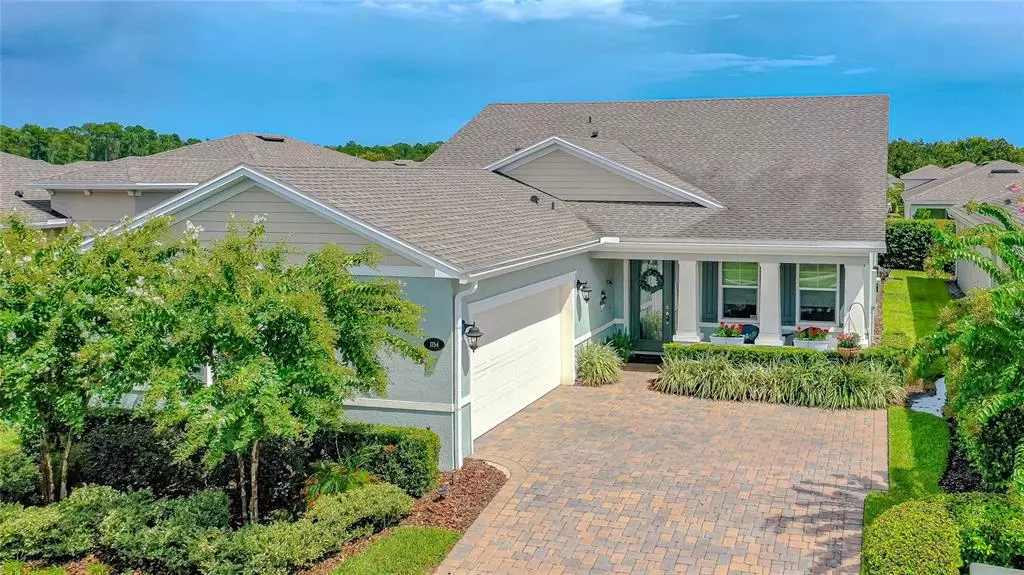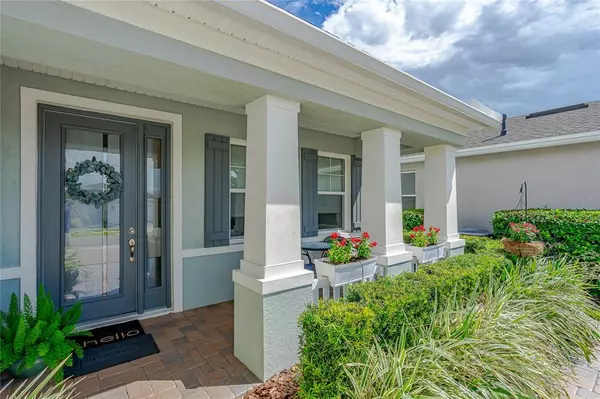$520,000
$549,000
5.3%For more information regarding the value of a property, please contact us for a free consultation.
1154 EGGLESTON DR Deland, FL 32724
3 Beds
3 Baths
2,024 SqFt
Key Details
Sold Price $520,000
Property Type Single Family Home
Sub Type Single Family Residence
Listing Status Sold
Purchase Type For Sale
Square Footage 2,024 sqft
Price per Sqft $256
Subdivision Victoria Gardens Phase 5
MLS Listing ID FC286000
Sold Date 12/23/22
Bedrooms 3
Full Baths 2
Half Baths 1
HOA Fees $424/qua
HOA Y/N Yes
Originating Board Stellar MLS
Year Built 2018
Annual Tax Amount $4,322
Lot Size 5,662 Sqft
Acres 0.13
Property Description
This beautiful, immaculately-maintained home is a triumph of quality & style! Located in a gated 55+ community! With over 2,000 square feet of living area w/an open & split floor plan, this spacious home has great curb appeal. Top notch features include Paver driveway, Tesla Solar Panels, EV Charger, Tray ceilings, tile flooring, extended outdoor patio with a covered Lanai & outdoor grill which is perfect for outdoor entertaining, and more! The kitchen is loaded with plenty of cabinetry & storage, granite countertops, stainless steel appliances, & a classic subway tile backsplash! This community features a beautiful Landscape, Ponds, Sprawling Trees & the best amenities a community has to offer! Lawn, trees, cable, internet, gym, pool, jacuzzi are all taken care of for you!
Location
State FL
County Volusia
Community Victoria Gardens Phase 5
Zoning R1
Interior
Interior Features Crown Molding, High Ceilings, Master Bedroom Main Floor, Open Floorplan, Tray Ceiling(s), Walk-In Closet(s), Window Treatments
Heating Central
Cooling Central Air
Flooring Carpet, Tile
Fireplace false
Appliance Dishwasher, Microwave, Range, Refrigerator
Exterior
Exterior Feature Irrigation System
Garage Spaces 2.0
Pool Other
Community Features Fitness Center, Gated, Pool, Sidewalks, Tennis Courts
Utilities Available Cable Connected, Electricity Connected, Natural Gas Available, Natural Gas Connected, Public, Solar, Street Lights, Water Connected
Amenities Available Cable TV, Clubhouse, Fitness Center, Gated, Pickleball Court(s), Pool, Recreation Facilities, Security, Tennis Court(s), Trail(s)
Roof Type Shingle
Porch Covered, Patio
Attached Garage true
Garage true
Private Pool No
Building
Entry Level One
Foundation Slab
Lot Size Range 0 to less than 1/4
Sewer Public Sewer
Water Public
Structure Type Block
New Construction false
Others
Pets Allowed Yes
HOA Fee Include Cable TV, Pool, Internet, Maintenance Structure, Maintenance Grounds, Maintenance, Pest Control, Pool, Private Road, Recreational Facilities, Security, Sewer, Trash
Senior Community Yes
Ownership Fee Simple
Monthly Total Fees $424
Membership Fee Required Required
Special Listing Condition None
Read Less
Want to know what your home might be worth? Contact us for a FREE valuation!

Our team is ready to help you sell your home for the highest possible price ASAP

© 2025 My Florida Regional MLS DBA Stellar MLS. All Rights Reserved.
Bought with KEMP REALTY GROUP
GET MORE INFORMATION





