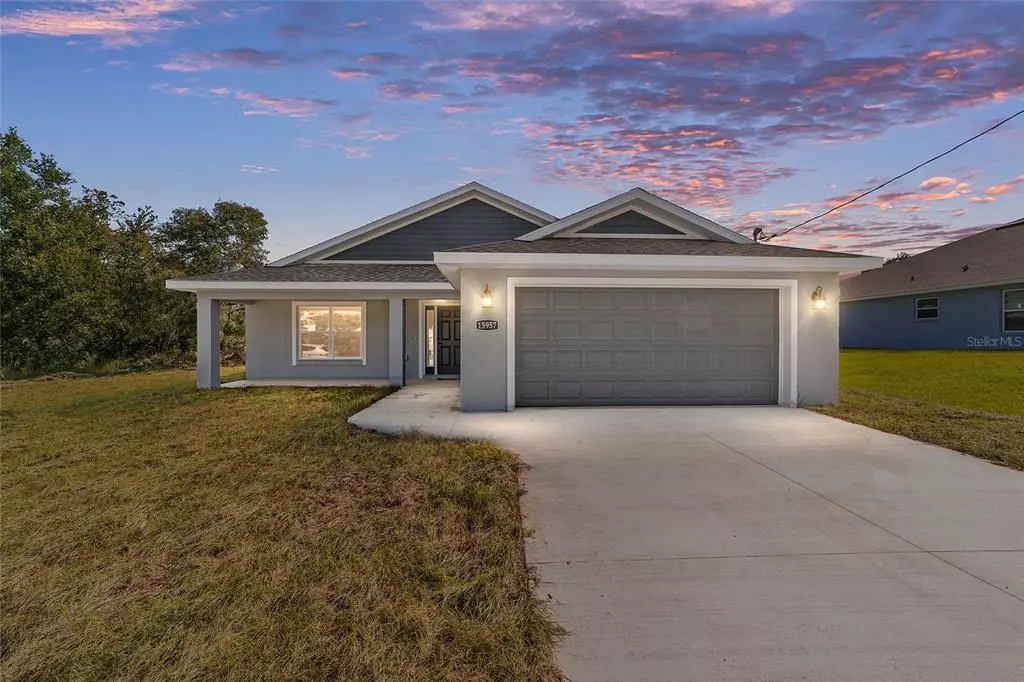$305,000
$314,999
3.2%For more information regarding the value of a property, please contact us for a free consultation.
15957 SE 94TH TER Summerfield, FL 34491
3 Beds
2 Baths
1,602 SqFt
Key Details
Sold Price $305,000
Property Type Single Family Home
Sub Type Single Family Residence
Listing Status Sold
Purchase Type For Sale
Square Footage 1,602 sqft
Price per Sqft $190
Subdivision Orange Blossom Hills Un 07
MLS Listing ID OM646486
Sold Date 12/27/22
Bedrooms 3
Full Baths 2
Construction Status No Contingency
HOA Y/N No
Originating Board Stellar MLS
Year Built 2022
Annual Tax Amount $257
Lot Size 9,147 Sqft
Acres 0.21
Lot Dimensions 75x124
Property Description
One or more photo(s) has been virtually staged. MOVE IN READY! New Construction. Beautiful 3/2/2 minutes to The Villages (Mulberry Plaza) (VA), for work, dining and Entertainment! You will love this open and spacious Sunrise Model featuring White Shaker Wood Soft close cabinets with lazy Suzy & cabinet pulls, Upgraded Granite, Upgraded lighting, ceiling fans in all bedrooms and living room. Your kitchen features an Island with cabinets below for extra storage. A full Stainless Steel appliance package with in the door ice and water on Fridge. The home has 20Mil Luxury Vinyl Plank flooring throughout!. Your Dining room features French doors with in between the door blinds opening to an 18.8 X 12 covered and screened in Lanai! How many times have you asked why don't I have enough closets. This house features four additional closets in addition to large pantry and bedroom closets. The Sunrise model has Five pocket doors, one that closes off the living area from the guest bedrooms, hall and inside laundry room. Your inside laundry room has its on sink, storage closet and a Whirlpool Washer and Dryer! Your Master Bedroom has a Tray Ceiling & large functional walk in closet with a two sink vanity, private toilet room and a beautiful ceramic tile walk in shower. The 2 Car garage has an automated garage door opener for those rainy days! The front porch & back lanai features sealed & painted floors for a fresh clean look. Finally, a fully sodded lot, a White Vinyl Fence in backyard and side Yards & room for a pool. The home features many energy saving and attractive LED lighting as well as USB outlets in the kitchen and all 3 bedrooms! No more looking for the plug. Seller will contribute towards buying down interest rate or other closing costs.***Lender will credit $3,000 towards buyers closing costs, using developers preferred lender***
Location
State FL
County Marion
Community Orange Blossom Hills Un 07
Zoning R1
Interior
Interior Features Cathedral Ceiling(s), Ceiling Fans(s), Eat-in Kitchen, L Dining, Master Bedroom Main Floor, Open Floorplan, Solid Surface Counters, Solid Wood Cabinets, Split Bedroom, Thermostat, Tray Ceiling(s), Walk-In Closet(s), Window Treatments
Heating Central, Electric, Heat Pump
Cooling Central Air
Flooring Other
Fireplace false
Appliance Dishwasher, Dryer, Ice Maker, Microwave, Range, Refrigerator, Washer
Exterior
Exterior Feature French Doors
Garage Spaces 2.0
Utilities Available Electricity Connected
Roof Type Shingle
Porch Front Porch, Rear Porch, Screened
Attached Garage true
Garage true
Private Pool No
Building
Lot Description Cleared
Entry Level One
Foundation Slab
Lot Size Range 0 to less than 1/4
Sewer Septic Tank
Water Well
Architectural Style Florida
Structure Type Block, Stucco
New Construction true
Construction Status No Contingency
Schools
Elementary Schools Harbour View Elementary School
Middle Schools Lake Weir Middle School
High Schools Belleview High School
Others
Senior Community No
Ownership Fee Simple
Acceptable Financing Cash, Conventional, FHA, USDA Loan, VA Loan
Listing Terms Cash, Conventional, FHA, USDA Loan, VA Loan
Special Listing Condition None
Read Less
Want to know what your home might be worth? Contact us for a FREE valuation!

Our team is ready to help you sell your home for the highest possible price ASAP

© 2025 My Florida Regional MLS DBA Stellar MLS. All Rights Reserved.
Bought with VISTA REALTY INVESTMENT
GET MORE INFORMATION





