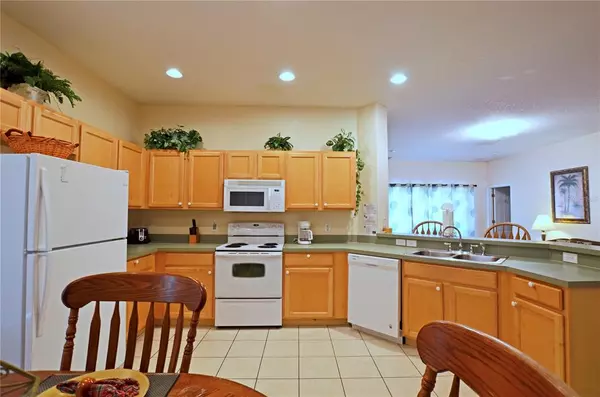$420,000
$438,000
4.1%For more information regarding the value of a property, please contact us for a free consultation.
16613 CARIBBEAN BREEZE WAY #34714 Clermont, FL 34714
4 Beds
3 Baths
1,638 SqFt
Key Details
Sold Price $420,000
Property Type Single Family Home
Sub Type Single Family Residence
Listing Status Sold
Purchase Type For Sale
Square Footage 1,638 sqft
Price per Sqft $256
Subdivision High Grove Unit 01 Lt 01 Pb 50 Pg 19-20
MLS Listing ID S5075069
Sold Date 12/28/22
Bedrooms 4
Full Baths 3
HOA Fees $218/qua
HOA Y/N Yes
Originating Board Stellar MLS
Year Built 2004
Annual Tax Amount $3,163
Lot Size 4,791 Sqft
Acres 0.11
Property Description
Beautiful 4 bedroom, 3 bathroom Spanish style pool home. Fully furnished and move in ready. This home will make an excellent primary home or great investment vacation rental. There are 2 masters/en-suite bedrooms and the 2 remaining twin bedrooms that share a Jack and Jill bathroom. The kitchen has a large area with a 6 seater dining table. The home is being sold as is with ALL FURNISHING INCLUDED. The clubhouse features a fitness center with state of the art equipment, cyber cafe, billiards table, arcade room, community pool and hot tub, mini golf, table tennis, playground and free wireless hot spot. Located in the quiet, well maintained, gated community of High Grove. Near Disney, attractions, shopping and dining.
Location
State FL
County Lake
Community High Grove Unit 01 Lt 01 Pb 50 Pg 19-20
Zoning PUD
Interior
Interior Features Ceiling Fans(s), Eat-in Kitchen, Kitchen/Family Room Combo, Living Room/Dining Room Combo, Master Bedroom Main Floor, Open Floorplan
Heating Central
Cooling Central Air
Flooring Carpet, Ceramic Tile
Furnishings Furnished
Fireplace false
Appliance Dishwasher, Disposal, Dryer, Electric Water Heater, Microwave, Range, Refrigerator, Washer
Laundry Inside
Exterior
Exterior Feature Sliding Doors
Parking Features Garage Door Opener
Garage Spaces 2.0
Pool Heated, In Ground, Outside Bath Access
Community Features Playground, Pool
Utilities Available BB/HS Internet Available, Cable Available, Cable Connected, Electricity Connected
Amenities Available Playground
View Pool
Roof Type Tile
Porch Covered, Deck, Enclosed, Patio, Porch, Screened
Attached Garage false
Garage true
Private Pool Yes
Building
Lot Description Near Public Transit, Sidewalk, Paved, Private
Entry Level One
Foundation Slab
Lot Size Range 0 to less than 1/4
Sewer Public Sewer
Water None
Architectural Style Mediterranean
Structure Type Block, Brick, Stucco
New Construction false
Others
Pets Allowed Yes
HOA Fee Include Pool, Recreational Facilities
Senior Community No
Ownership Fee Simple
Monthly Total Fees $218
Acceptable Financing Cash, Conventional, FHA, VA Loan
Membership Fee Required Required
Listing Terms Cash, Conventional, FHA, VA Loan
Special Listing Condition None
Read Less
Want to know what your home might be worth? Contact us for a FREE valuation!

Our team is ready to help you sell your home for the highest possible price ASAP

© 2024 My Florida Regional MLS DBA Stellar MLS. All Rights Reserved.
Bought with MORE HOMES LLC

GET MORE INFORMATION





