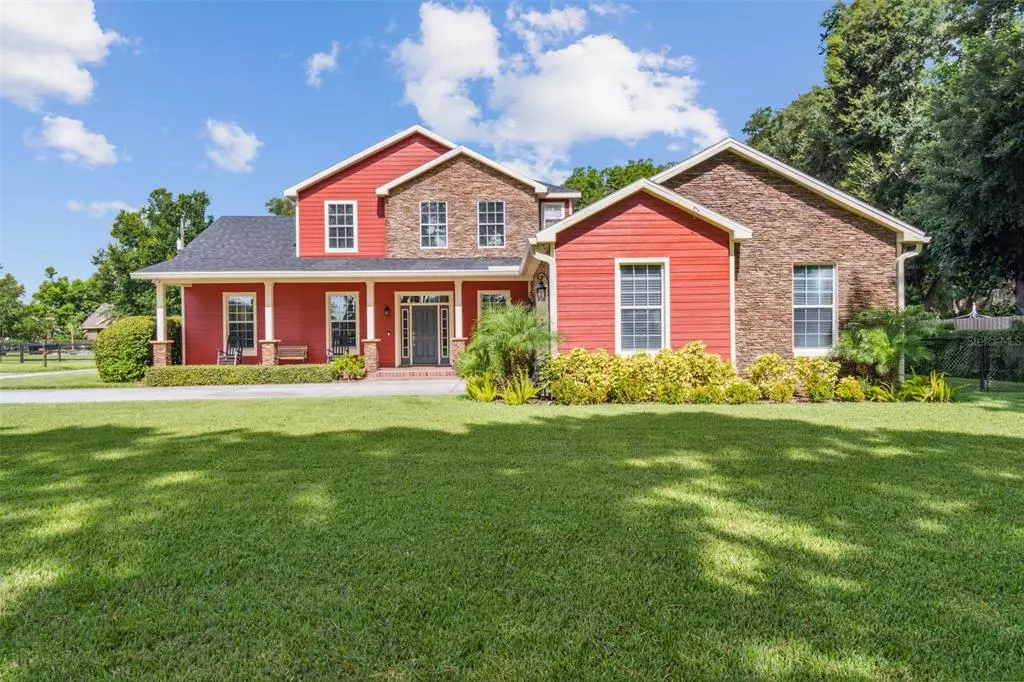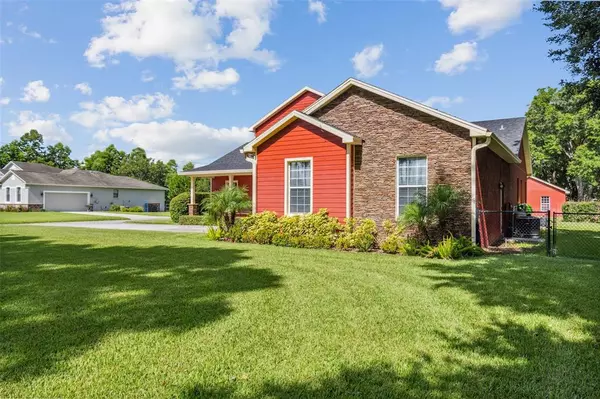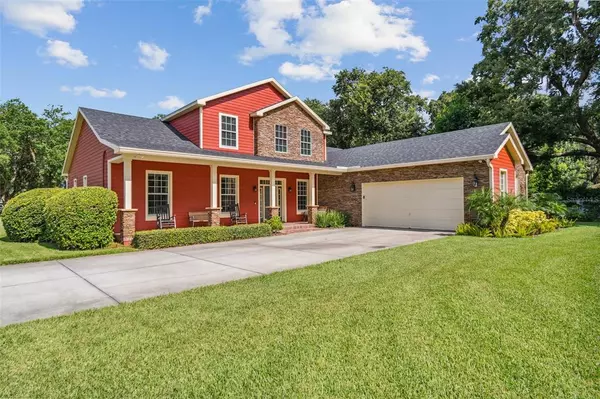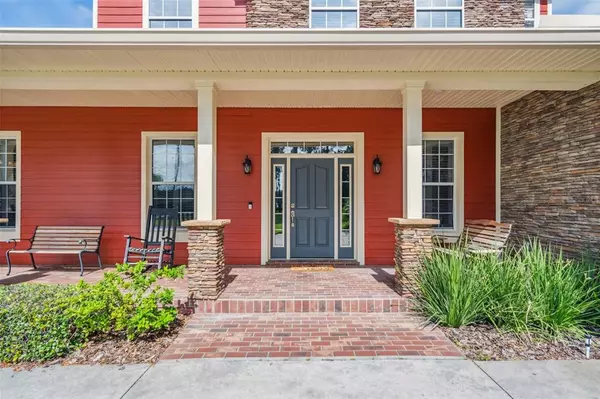$700,000
$724,900
3.4%For more information regarding the value of a property, please contact us for a free consultation.
4364 OLD BERKLEY RD Auburndale, FL 33823
5 Beds
4 Baths
3,202 SqFt
Key Details
Sold Price $700,000
Property Type Single Family Home
Sub Type Single Family Residence
Listing Status Sold
Purchase Type For Sale
Square Footage 3,202 sqft
Price per Sqft $218
MLS Listing ID P4921515
Sold Date 01/06/23
Bedrooms 5
Full Baths 3
Half Baths 1
Construction Status Appraisal,Financing,Inspections
HOA Y/N No
Originating Board Stellar MLS
Year Built 2005
Annual Tax Amount $4,161
Lot Size 1.000 Acres
Acres 1.0
Lot Dimensions 120x350x130x151x10x199
Property Description
Meticulously maintained! If you're looking for your dream home on a beautifully manicured acre with NO HOA, a pool, 5 BR/3.5BA (2 master BR suites are downstairs), detached garage/workshop & oversized double garage--you have found it! Great location in NW Auburndale close to Berkley Charter School & minutes from I-4 and new Polytechnic University. Quality-built home has the perfect floor plan and is move-in ready. The exterior was painted last year. This home features double pane windows, 2 new HVAC systems, new roof, water softener, security system, fully automatic irrigation system that runs off deep well. There is plenty of storage in the oversized 625 sq ft attached garage w/high ceilings. The detached 25x30 garage/workshop shaded by Oaks has auto door opener & built-in workbenches. The well landscaped acre is fenced in the rear w/plenty of room to play in the pool area. Brick front porch overlooks the spacious front yard. Terrific floor plan offers 10' ceilings, crown molding, Great Rm w/custom built entertainment center & 12' sliding pocket doors leading to screened lanai overlooking pool, office, 2 master BR suites, gorgeous fully-equipped kitchen w/wood cabinets & granite countertop, plantation shutters. There is insulation between the 2 floors for noise reduction. New roof in 2021 and both a/c systems have been replaced (2020 & 2021). Call to see this amazing home! Seller may be willing to contribute towards in interest rate buy-down for the buyer.
Location
State FL
County Polk
Rooms
Other Rooms Attic, Den/Library/Office, Great Room, Inside Utility
Interior
Interior Features Ceiling Fans(s), Crown Molding, High Ceilings, Master Bedroom Main Floor, Open Floorplan, Solid Surface Counters, Solid Wood Cabinets, Split Bedroom, Walk-In Closet(s), Window Treatments
Heating Central, Heat Pump, Zoned
Cooling Central Air, Zoned
Flooring Carpet, Ceramic Tile, Other
Fireplace false
Appliance Dishwasher, Disposal, Electric Water Heater, Microwave, Range, Refrigerator
Exterior
Exterior Feature Fence, Irrigation System
Parking Features Garage Door Opener, Open, Oversized, Workshop in Garage
Garage Spaces 2.0
Pool Auto Cleaner, In Ground
Utilities Available BB/HS Internet Available, Cable Connected, Electricity Connected
Roof Type Shingle
Attached Garage true
Garage true
Private Pool Yes
Building
Lot Description In County, Level, Oversized Lot, Paved
Entry Level Two
Foundation Slab
Lot Size Range 1 to less than 2
Sewer Septic Tank
Water Well
Structure Type Block, Other, Stucco, Wood Frame
New Construction false
Construction Status Appraisal,Financing,Inspections
Others
Pets Allowed Yes
Senior Community No
Ownership Fee Simple
Acceptable Financing Cash, Conventional, VA Loan
Membership Fee Required None
Listing Terms Cash, Conventional, VA Loan
Special Listing Condition None
Read Less
Want to know what your home might be worth? Contact us for a FREE valuation!

Our team is ready to help you sell your home for the highest possible price ASAP

© 2024 My Florida Regional MLS DBA Stellar MLS. All Rights Reserved.
Bought with THE MARKET REALTY COMPANY
GET MORE INFORMATION





