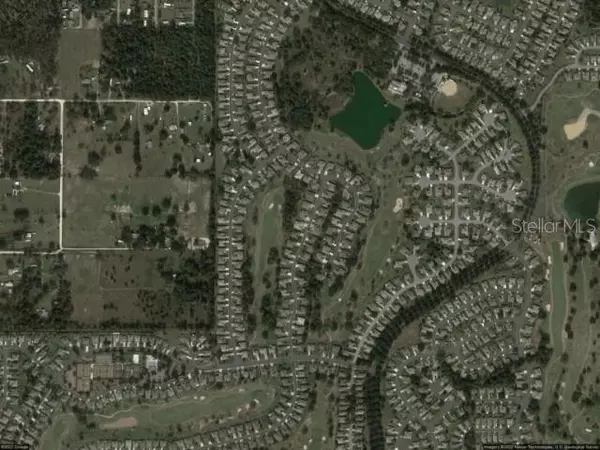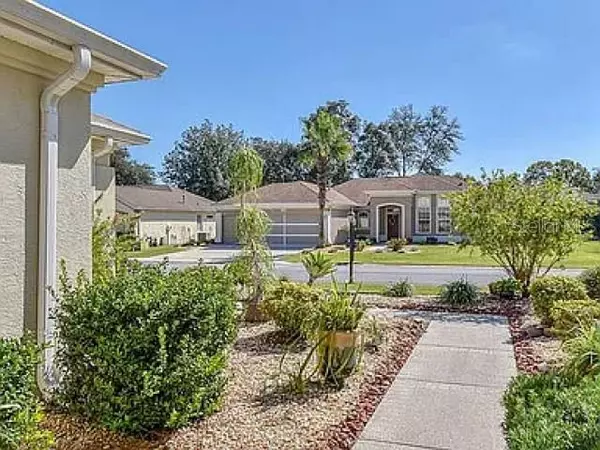$489,000
$499,999
2.2%For more information regarding the value of a property, please contact us for a free consultation.
12832 SE 91ST CT Summerfield, FL 34491
2 Beds
3 Baths
3,062 SqFt
Key Details
Sold Price $489,000
Property Type Single Family Home
Sub Type Single Family Residence
Listing Status Sold
Purchase Type For Sale
Square Footage 3,062 sqft
Price per Sqft $159
Subdivision Spruce Crk Gcc Torrey Pines
MLS Listing ID O6068124
Sold Date 01/10/23
Bedrooms 2
Full Baths 2
Half Baths 1
HOA Fees $157/mo
HOA Y/N Yes
Originating Board Stellar MLS
Annual Recurring Fee 1884.0
Year Built 2004
Annual Tax Amount $3,856
Lot Size 10,454 Sqft
Acres 0.24
Property Sub-Type Single Family Residence
Property Description
55+ Community , Guard Gated . Golf Front . Extended 2 car & golf car garages , plus workshop & storage areas . Custom screened automatic double door. New roof 2018 .Upgraded kitchen with Quartz countertops & backsplash. Stainless steel Bosch dishwasher, convection oven , built in microwave , smooth cooktop & vent hood ,Subzero refrigerator , solar tube light .Solid Maple cabinets with lower pullouts, upper & lower cabinet lighting.New composite double bowl sink & faucet .Hardwood floors in heavy traffic areas, carpet in bedrooms, tile in bathrooms & laundry.High ceilings & 8 ft doors . Split bedrooms, walk-in closets .Free standing designer tub , walk-in shower master bathroom. Water softener. Custom crown molding .Cooling central air , Zoned Dual HVAC 5 speed fan's system, humidity control, 9 ceiling fans, 4 solar roof fans Heating Natural Gas.Landscaping with curbing around house . Heating , Natural gas . Landscaping with curbing around house, irrigation system . Enclosed lanai.
Location
State FL
County Marion
Community Spruce Crk Gcc Torrey Pines
Zoning PUD
Interior
Interior Features Ceiling Fans(s), Crown Molding, High Ceilings, Kitchen/Family Room Combo, Living Room/Dining Room Combo, Open Floorplan, Skylight(s), Solid Surface Counters, Solid Wood Cabinets, Split Bedroom, Stone Counters, Thermostat, Tray Ceiling(s), Walk-In Closet(s), Window Treatments
Heating Electric, Natural Gas, Zoned
Cooling Central Air, Zoned
Flooring Carpet, Ceramic Tile, Wood
Fireplace false
Appliance Built-In Oven, Convection Oven, Cooktop, Dishwasher, Disposal, Gas Water Heater, Ice Maker, Microwave, Range Hood, Refrigerator
Exterior
Exterior Feature French Doors, Irrigation System, Lighting, Rain Gutters
Parking Features Driveway, Garage Door Opener, Golf Cart Garage, Oversized
Garage Spaces 3.0
Pool Other
Community Features Association Recreation - Owned, Buyer Approval Required, Deed Restrictions, Fitness Center, Gated, Golf Carts OK, Golf, Handicap Modified, Irrigation-Reclaimed Water, Park, Pool, Sidewalks, Special Community Restrictions, Tennis Courts, Wheelchair Access
Utilities Available BB/HS Internet Available, Cable Available, Electricity Connected, Fiber Optics, Fire Hydrant, Natural Gas Connected, Phone Available, Sewer Connected, Sprinkler Meter
Amenities Available Basketball Court, Clubhouse, Fence Restrictions, Fitness Center, Gated, Golf Course, Handicap Modified, Pickleball Court(s), Pool, Recreation Facilities, Security, Shuffleboard Court, Storage, Trail(s), Wheelchair Access
Roof Type Shingle
Attached Garage true
Garage true
Private Pool No
Building
Entry Level One
Foundation Slab
Lot Size Range 0 to less than 1/4
Sewer Public Sewer
Water Public
Structure Type Stucco
New Construction false
Others
Pets Allowed Size Limit
HOA Fee Include Guard - 24 Hour, Pool, Escrow Reserves Fund, Maintenance Grounds, Pool, Private Road, Recreational Facilities, Security, Trash
Senior Community Yes
Pet Size Small (16-35 Lbs.)
Ownership Fee Simple
Monthly Total Fees $157
Acceptable Financing Cash, Conventional
Membership Fee Required Required
Listing Terms Cash, Conventional
Special Listing Condition None
Read Less
Want to know what your home might be worth? Contact us for a FREE valuation!

Our team is ready to help you sell your home for the highest possible price ASAP

© 2025 My Florida Regional MLS DBA Stellar MLS. All Rights Reserved.
Bought with CENTURY 21 ALTON CLARK
GET MORE INFORMATION





