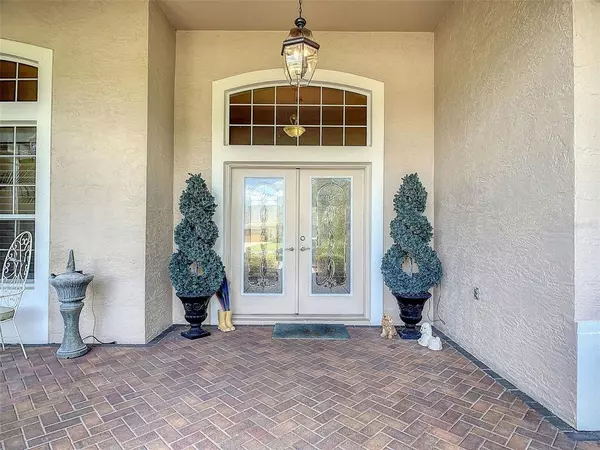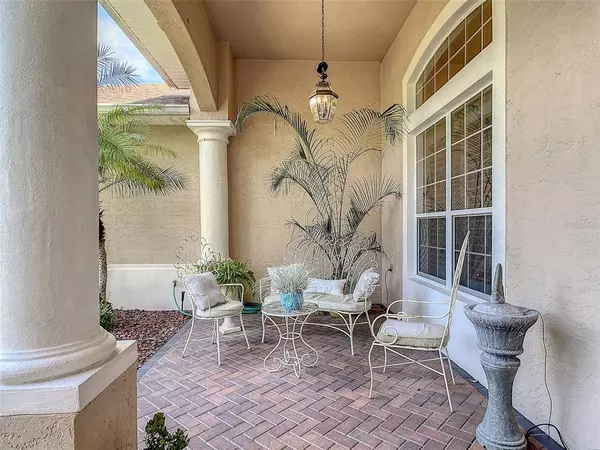$1,100,000
$1,190,000
7.6%For more information regarding the value of a property, please contact us for a free consultation.
2903 AVALOS DR The Villages, FL 32162
3 Beds
2 Baths
3,601 SqFt
Key Details
Sold Price $1,100,000
Property Type Single Family Home
Sub Type Single Family Residence
Listing Status Sold
Purchase Type For Sale
Square Footage 3,601 sqft
Price per Sqft $305
Subdivision The Villages
MLS Listing ID G5060497
Sold Date 01/10/23
Bedrooms 3
Full Baths 2
Construction Status No Contingency
HOA Y/N No
Originating Board Stellar MLS
Year Built 1999
Annual Tax Amount $10,112
Lot Size 0.850 Acres
Acres 0.85
Property Description
FLORIDA LIVING at its FINEST! BOND PAID, NEW ROOF 2021 - EXPANDED St. Simon PREMIER HOME!
This ALLURING home is situated on an estate sized homesite in the HIGHLY DESIRABLE Village of Harmeswood. When you enter through the gates you will find ELEGANCE AND BEAUTY everywhere you look. Take in the PRISTINE and STRIKING manicured lawns, the MATURE landscaping and GRANDEUR of homes on some of the LARGEST lots in all of The Villages.
As you approach the front entrance of the home you are invited to the COZY PORCH which is ADORNED by the LARGE columns and DOUBLE LEADED GLASS DOORS. You will be CAPTIVATED as you enter as this VERY SPACIOUS floorplan with immediate views of the one-of-a-kind ROCK WATERFALL FOUNTAIN WITH A KOI POND located on the OVERSIZED Lanai. The BRIGHT and REFRESHING entrance opens into the GRAND FOYER where you will find the formal living room and separate formal dining room. INVITING features include TILE, HARDWOOD flooring, TRAY CEILINGS, TRIPLE CROWN MOLDING and PLANTATION SHUTTERS that flow throughout the entire home.
The SPACIOUS kitchen has recently been updated with CUSTOM staggered cabinets, GRANITE countertops, STAINLESS appliances with bottom freezer and refrigerator, CUSTOM tile backsplash, crown molding, food prep sink, sensor faucet, skylight and NATURAL GAS. There are post drawers, pull-out retractable drawers, large walk-in closet pantry, an Island with electrical outlets, EXTRA cabinet storage at Island and pendent lighting. Off the kitchen you will find and additional dining area, family room with a fireplace and an adjacent study/den that could be converted into a 4th bedroom.
The MASTER SUITE offers CROWN MOLDING and TRIPLE PANE WINDOWS, walk-in-closets with CUSTOM BUILT-INS. Double FRENCH DOORS open up to the main living area. The Master bathroom has DUAL VESSEL SINKS with 2 separate GRANITE countertops, a lovely EXPANDED SHOWER to relax in Private WATER CLOSET.
This floorplan is a SPLIT PLAN as the secondary Bedrooms and Bathroom are off the Kitchen which allows PRIVACY for guests.
The EXPANDED great room has sliding glass doors where you can enjoy the view of the PICTURESQUE covered Lanai with Birdcage. In addition while relaxing in this great room enjoy the wall mounted ELECTRIC FIREPLACE! Step outside to enjoy the MAGNIFICENT and UNIQUE OASIS! Soak in the view and sounds of the EXQUISITE ROCK WATERFALL FEATURE with KOI POND! There are gas pipes above the Fountain where a FIRE PIT can be added. The SUMMER KITCHEN is a great addition for everyday and/or ENTERTAINMENT! So many things to choose from on the Lanai. INDULGE in a delicious meal served at the SUMMER KITCHEN, perhaps a cocktail from the TIKI BAR, take a soak in the HOT TUB, cook smores over your FIRE PIT, feed the beautiful KOI FISH or simply relax under the GAZEBO! Relish the variety of FRUIT TREES!, which includes a Peach, Lemon, Orange and Plum.
Other great features are TWO NEWER HVAC'S, NEW Water Heater, Stone Pavers, Outdoor Lighting and a Gazebo in your backyard.
The Laundry room is indoors. The FRONTLOAD washer and dryer DO CONVEY with the home.
There is a 3 CAR GARAGE that will accommodate and/or cars and golf cart. The Garage also has a WASH SINK for outdoor cleaning.
Your own PRIVATE RESORT with SPECTACULAR SUNSETS, WATERFALLS, ENTERTAINMENT AND PURE TRANQUILITY!
This is an AMAZING HOME in an ALL PREMIER VILLAGE in a GREAT LOCATION! FURNITURE CAN BE PURCHASED SEPARATELY.
Location
State FL
County Sumter
Community The Villages
Zoning R1
Rooms
Other Rooms Den/Library/Office
Interior
Interior Features Attic Fan, Ceiling Fans(s), Crown Molding, Dry Bar, High Ceilings, Kitchen/Family Room Combo, Open Floorplan, Skylight(s), Solid Wood Cabinets, Split Bedroom, Stone Counters, Thermostat, Tray Ceiling(s), Vaulted Ceiling(s), Walk-In Closet(s), Window Treatments
Heating Central, Electric, Heat Pump
Cooling Central Air
Flooring Ceramic Tile, Tile, Wood
Fireplaces Type Gas
Furnishings Negotiable
Fireplace true
Appliance Bar Fridge, Convection Oven, Cooktop, Dishwasher, Disposal, Dryer, Exhaust Fan, Freezer, Gas Water Heater, Ice Maker, Microwave, Range, Refrigerator, Washer
Laundry Inside
Exterior
Exterior Feature Irrigation System, Outdoor Grill, Outdoor Kitchen, Rain Gutters, Sliding Doors
Garage Spaces 3.0
Pool Other
Community Features Deed Restrictions, Fishing, Fitness Center, Gated, Golf Carts OK, Golf, Irrigation-Reclaimed Water, Park, Playground, Pool, Tennis Courts, Waterfront
Utilities Available Cable Available, Cable Connected, Electricity Available, Electricity Connected, Natural Gas Available, Natural Gas Connected, Public, Sewer Connected, Sprinkler Meter, Water Connected
Waterfront Description Pond
View Y/N 1
Water Access 1
Water Access Desc Pond
Roof Type Shingle
Porch Covered, Enclosed, Screened
Attached Garage true
Garage true
Private Pool No
Building
Lot Description Near Golf Course, Oversized Lot, Paved
Story 1
Entry Level One
Foundation Slab
Lot Size Range 1/2 to less than 1
Sewer Public Sewer
Water Public
Architectural Style Ranch
Structure Type Block, Stucco
New Construction false
Construction Status No Contingency
Others
Pets Allowed Yes
HOA Fee Include Pool, Recreational Facilities
Senior Community Yes
Ownership Fee Simple
Monthly Total Fees $179
Acceptable Financing Cash, Conventional, FHA, VA Loan
Listing Terms Cash, Conventional, FHA, VA Loan
Special Listing Condition None
Read Less
Want to know what your home might be worth? Contact us for a FREE valuation!

Our team is ready to help you sell your home for the highest possible price ASAP

© 2024 My Florida Regional MLS DBA Stellar MLS. All Rights Reserved.
Bought with REALTY EXECUTIVES IN THE VILLAGES

GET MORE INFORMATION





