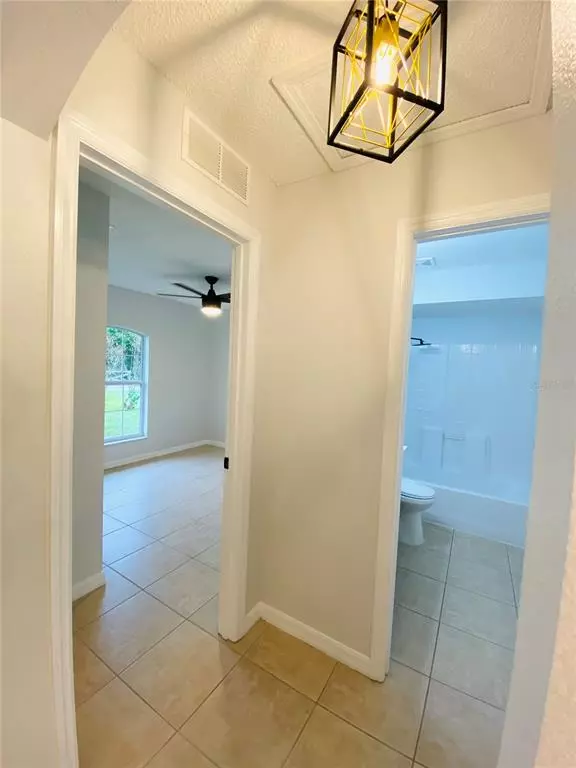$304,900
$304,900
For more information regarding the value of a property, please contact us for a free consultation.
550 CHESTNUT AVE Orange City, FL 32763
3 Beds
2 Baths
1,608 SqFt
Key Details
Sold Price $304,900
Property Type Single Family Home
Sub Type Single Family Residence
Listing Status Sold
Purchase Type For Sale
Square Footage 1,608 sqft
Price per Sqft $189
Subdivision Orange City Terrace 02 Addistion
MLS Listing ID V4927585
Sold Date 01/31/23
Bedrooms 3
Full Baths 2
Construction Status Appraisal,Financing,Inspections
HOA Y/N No
Originating Board Stellar MLS
Year Built 2003
Annual Tax Amount $2,976
Lot Size 10,454 Sqft
Acres 0.24
Lot Dimensions 75x139
Property Description
AN ABSOLUTE BEAUTIFUL PRISTINE AND REMODELED 3 BR 2 BATH HOME WITH LARGE BONUS ROOM! HOME MAIN FEATURES ARE A BRAND NEW ROOF, A BRAND NEW COMPLETE HVAC SYTEM! NEW STAINLESS STEEL APPLIANCES. ADDITIONAL FEATURES INCLUDE NEW INTERIOR/EXTERIOR PAINT, NEW GRANITE COUNTERTOPS, NEW LIGHT FIXTURES, NEW CEILING FANS, NEW VANTIES IN BATHROOMS, NEW FAUCETS AND NEW LANDSCAPING. NO HOA. LOW UTILITIY BILLS DUE TO NEW HVAC AND NO WATER BILL. LARGE BONUS ROOM CAN BE USED AS A 4TH BR, OFFICE, MANCAVE, ETC. TILED FLOORING THROUGHOUT. VERY LARGE OUTSIDE BALCONY FOR ENTERTAINING! ALL THIS IN A PLEASENT NEIGHBORHOOD WITH CLOSE PROXIMITY TO STORES AND BLUE SPRINGS PARK. THIS ONE WONT LAST LONG!
Location
State FL
County Volusia
Community Orange City Terrace 02 Addistion
Zoning 01R4
Rooms
Other Rooms Bonus Room
Interior
Interior Features Ceiling Fans(s), High Ceilings, Open Floorplan, Split Bedroom
Heating Central, Electric
Cooling Central Air
Flooring Tile
Fireplace false
Appliance Dishwasher, Range, Refrigerator
Laundry Inside
Exterior
Exterior Feature Balcony, Rain Gutters
Utilities Available Electricity Available, Electricity Connected, Water Connected
Roof Type Shingle
Garage false
Private Pool No
Building
Lot Description City Limits, Level, Unpaved
Story 1
Entry Level One
Foundation Slab
Lot Size Range 0 to less than 1/4
Sewer Septic Tank
Water Well
Structure Type Block
New Construction false
Construction Status Appraisal,Financing,Inspections
Schools
High Schools University High School-Vol
Others
Senior Community No
Ownership Fee Simple
Acceptable Financing Cash, Conventional, USDA Loan, VA Loan
Listing Terms Cash, Conventional, USDA Loan, VA Loan
Special Listing Condition None
Read Less
Want to know what your home might be worth? Contact us for a FREE valuation!

Our team is ready to help you sell your home for the highest possible price ASAP

© 2025 My Florida Regional MLS DBA Stellar MLS. All Rights Reserved.
Bought with UNITED REAL ESTATE PREFERRED
GET MORE INFORMATION





