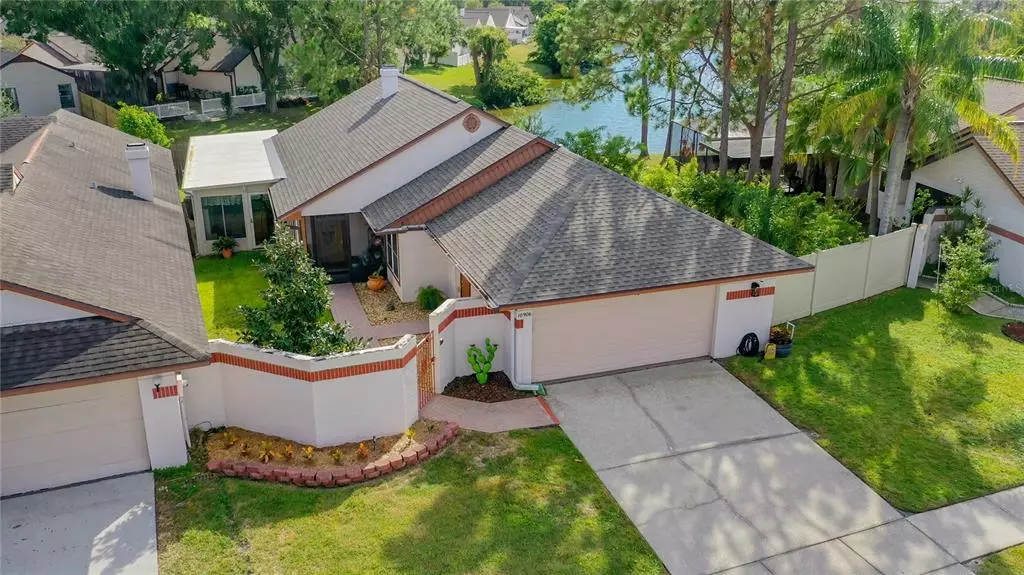$399,900
$399,900
For more information regarding the value of a property, please contact us for a free consultation.
10906 LANDON LN Tampa, FL 33635
2 Beds
2 Baths
2,000 SqFt
Key Details
Sold Price $399,900
Property Type Single Family Home
Sub Type Single Family Residence
Listing Status Sold
Purchase Type For Sale
Square Footage 2,000 sqft
Price per Sqft $199
Subdivision Bayport West Ph I
MLS Listing ID W7850037
Sold Date 02/03/23
Bedrooms 2
Full Baths 2
HOA Fees $30/ann
HOA Y/N Yes
Originating Board Stellar MLS
Year Built 1985
Annual Tax Amount $1,395
Lot Size 5,662 Sqft
Acres 0.13
Lot Dimensions 56.68x100
Property Description
****PRICED TO SELL! SELLER OFFERING $5000 CREDIT TOWARDS CLOSING COSTS FOR FULL PRICED OFFERS****Beautiful updated home nestled between Town N Country and Oldsmar! As you enter this 2/2/2, you'll find new vinyl plank flooring in the Livingroom, kitchen and hallways. AC controlled Florida room just off the Livingroom for extra entertaining space including a spa to soak away the days worries. Large kitchen space with pond views, room for dining and stainless steal appliances. Both master and second bathrooms have been fully renovated just 2 years ago with granite counter tops, large shower, new hardware and tile flooring. Custom plantation shutters throughout entire house. Storage shed in rear of home next to the pond. BRAND NEW ROOF was replaced September 2022. Garage also has a storage room. So many upgrades! Watch the Virtual Tour and see for yourself! Full upgrade list available. LOW HOA. Approximately 2,000 sqft with enclosed Florida room. Centrally located and only 15 minutes to Tampa International Airport, 35 minutes to Clearwater Beach and 20 minutes to South Tampa/Hyde Park area!
Location
State FL
County Hillsborough
Community Bayport West Ph I
Zoning PD
Interior
Interior Features Built-in Features, Ceiling Fans(s), Crown Molding, Eat-in Kitchen, Master Bedroom Main Floor, Sauna, Solid Wood Cabinets, Split Bedroom, Stone Counters, Thermostat, Vaulted Ceiling(s), Walk-In Closet(s), Window Treatments
Heating Central
Cooling Central Air, Mini-Split Unit(s)
Flooring Ceramic Tile, Vinyl, Wood
Fireplaces Type Living Room
Fireplace true
Appliance Built-In Oven, Dishwasher, Disposal, Dryer, Electric Water Heater, Exhaust Fan, Kitchen Reverse Osmosis System, Microwave, Range Hood, Refrigerator, Washer, Water Filtration System, Water Softener
Laundry Inside
Exterior
Exterior Feature Irrigation System, Lighting, Private Mailbox, Sliding Doors, Sprinkler Metered, Storage
Parking Features Driveway, Garage Door Opener
Garage Spaces 2.0
Utilities Available Cable Connected, Electricity Connected, Water Connected
View Y/N 1
View Water
Roof Type Shingle
Attached Garage true
Garage true
Private Pool No
Building
Lot Description Flood Insurance Required, FloodZone, Landscaped, Sidewalk, Paved
Story 1
Entry Level One
Foundation Concrete Perimeter
Lot Size Range 0 to less than 1/4
Sewer Public Sewer
Water Public
Structure Type Wood Frame
New Construction false
Schools
Elementary Schools Lowry-Hb
Middle Schools Farnell-Hb
High Schools Alonso-Hb
Others
Pets Allowed Number Limit, Yes
Senior Community No
Ownership Fee Simple
Monthly Total Fees $30
Membership Fee Required Required
Num of Pet 4
Special Listing Condition None
Read Less
Want to know what your home might be worth? Contact us for a FREE valuation!

Our team is ready to help you sell your home for the highest possible price ASAP

© 2024 My Florida Regional MLS DBA Stellar MLS. All Rights Reserved.
Bought with PEOPLE'S CHOICE REALTY SVC LLC

GET MORE INFORMATION





