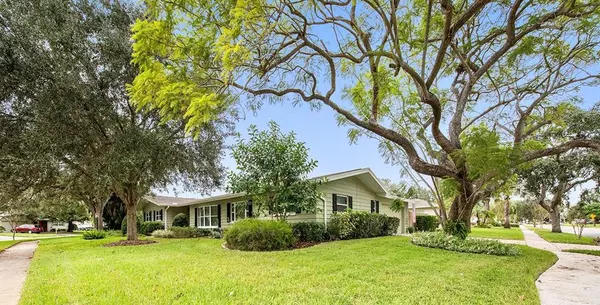$588,000
$599,000
1.8%For more information regarding the value of a property, please contact us for a free consultation.
2281 HENNESEN DR Clearwater, FL 33764
4 Beds
2 Baths
2,332 SqFt
Key Details
Sold Price $588,000
Property Type Single Family Home
Sub Type Single Family Residence
Listing Status Sold
Purchase Type For Sale
Square Footage 2,332 sqft
Price per Sqft $252
Subdivision Morningside Estates
MLS Listing ID U8182467
Sold Date 02/03/23
Bedrooms 4
Full Baths 2
Construction Status No Contingency
HOA Y/N No
Originating Board Stellar MLS
Year Built 1964
Annual Tax Amount $3,859
Lot Size 0.280 Acres
Acres 0.28
Property Description
One or more photo(s) has been virtually staged. The BEST things in life are FREE! This beautiful home is FREEDOM located in a great CORNER LOT position of the highly sought neighborhood of Morningside in sunny Clearwater. This four-bedroom, two-bathroom home is located on a fenced corner lot and features beautiful landscaping all around the home. As you walk through the front door over the slate foyer, you are greeted with new wood-look tile flooring throughout the main living areas and original beautiful hardwood flooring in the dining room. Enjoy hanging out in your spacious living room that features a wood-burning Victorian style fireplace to cozy around during the Florida winters. The dining room flows perfectly into the kitchen and into the massive bonus living room that opens to your back yard oasis. This open kitchen features a reverse osmosis system for drinking water, tons of light cabinets making the space feel light and bright, Corian countertops, and a separate pantry area! The spacious primary bedroom features a double closet and a luxurious private attached bathroom. The primary bathroom has been renovated to be the oasis of your dreams with a newly tiled stand-up shower with a glass door, a stand-alone soaking tub with chandelier, and a double sink vanity with granite countertops. Vacation everyday as you melt away in your soaking tub at the end of a long days work? All additional bedrooms are spacious in size and two of the closets have custom systems that provide a ton of storage! The guest bathroom has also been newly renovated in 2021 with beautiful new flooring, double sink vanity, and mirrors. The laundry room is conveniently located inside and has tons of cabinets for storage, a soaking sink, and countertop space as well. Inside the oversized two-car garage is new flooring and cabinets that were installed in 2018. Cool off inside with your AC that was installed in 2017 and the roof that was replaced in 2020. The whole house uses a water softener with a charcoal filter keeping your clothes nice and soft! Step outside and enjoy the true Florida lifestyle. The back screened-in porch is perfect for enjoying the Florida weather, rain or shine. Out back is your large fenced-in yard with a play area and fire pit! The location of this home is great too! Only minutes to US 19, making getting around a breeze! It is close to shopping centers, restaurants, and within a short distance is the Morningside Recreation Complex which offers a fitness center, gymnasium, pool, and more. Recreation cards are available to residents and non-residents. Fees for city-sponsored programs and activities are reduced for those who purchase any of the following cards or passes. Don’t miss the opportunity to own this great home in this fantastic neighborhood! Make your appointment today!
Location
State FL
County Pinellas
Community Morningside Estates
Rooms
Other Rooms Bonus Room
Interior
Interior Features Built-in Features, Ceiling Fans(s), Chair Rail, Crown Molding, Eat-in Kitchen, Kitchen/Family Room Combo, Living Room/Dining Room Combo, Stone Counters
Heating Central, Natural Gas
Cooling Central Air
Flooring Ceramic Tile, Vinyl, Wood
Fireplace false
Appliance Dryer, Kitchen Reverse Osmosis System, Washer, Water Softener
Laundry Inside, Laundry Room
Exterior
Exterior Feature Private Mailbox, Sidewalk
Garage Driveway
Garage Spaces 2.0
Fence Fenced, Wood
Utilities Available Cable Connected, Electricity Connected, Water Connected
Waterfront false
Roof Type Shingle
Parking Type Driveway
Attached Garage true
Garage true
Private Pool No
Building
Entry Level One
Foundation Slab
Lot Size Range 1/4 to less than 1/2
Sewer Public Sewer
Water Public
Structure Type Stucco
New Construction false
Construction Status No Contingency
Schools
Elementary Schools Belcher Elementary-Pn
Middle Schools Oak Grove Middle-Pn
High Schools Clearwater High-Pn
Others
Senior Community No
Ownership Fee Simple
Acceptable Financing Cash, Conventional, FHA, VA Loan
Listing Terms Cash, Conventional, FHA, VA Loan
Special Listing Condition None
Read Less
Want to know what your home might be worth? Contact us for a FREE valuation!

Our team is ready to help you sell your home for the highest possible price ASAP

© 2024 My Florida Regional MLS DBA Stellar MLS. All Rights Reserved.
Bought with CENTURY 21 COASTAL ALLIANCE

GET MORE INFORMATION





