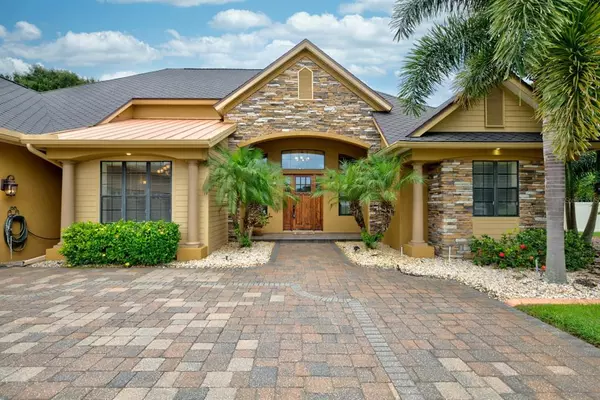$720,000
$749,900
4.0%For more information regarding the value of a property, please contact us for a free consultation.
1904 GRIFFIN TRL Bartow, FL 33830
4 Beds
3 Baths
3,439 SqFt
Key Details
Sold Price $720,000
Property Type Single Family Home
Sub Type Single Family Residence
Listing Status Sold
Purchase Type For Sale
Square Footage 3,439 sqft
Price per Sqft $209
Subdivision Griffin Lndg
MLS Listing ID L4932807
Sold Date 02/13/23
Bedrooms 4
Full Baths 3
Construction Status Financing
HOA Fees $66/qua
HOA Y/N Yes
Originating Board Stellar MLS
Year Built 2008
Annual Tax Amount $4,663
Lot Size 0.450 Acres
Acres 0.45
Lot Dimensions 130x150
Property Description
Custom Built Duane McQuillen Pool Home Offering 4BR/3BA + Study + Bonus Room / 5th Bedroom + 3 Car Garage! This Custom Built Home is Located in a Gated Community and Sits on a Large . 45 Acre Lot. The Exterior Offers Freshly Sealed Pavers on the Driveway and Pool Deck, Large Lanai and Pool with Water Features, Custom Curbing around the Flower Beds and Privacy Fence. The Interior Offers 12' Ceilings in the Entry, Great Room, & Dining and 10' Ceilings Throughout All Bedrooms, 8' Doors Throughout, 5"1/4 Baseboards, Lots of Crown Molding, Trim and Millwork. The Great Room Features Hardwood Floors, Coffered Ceilings, Built In Stone Gas Fireplace & Shelving and Surround Sound Speakers. The Large Gourmet Kitchen Offers Built In Oven & Microwave, Gas Cook Top & Custom Vent Hood, Granite Countertops, Custom Kraftmaid Maple Cabinetry and More. The Large Breakfast Cafe' Features Custom Wainscoting and Beautiful View of the Pool. The Large Study Features Italian Porcelain Tile, an A-Frame Ceiling and Built In Cabinets & Shelving. The Master Bedroom Features Italian Porcelain Tile, Tray Ceiling with Crown Molding, French Doors to the Pool and a Built In California Closet System. All Secondary Bedrooms are Larger than Standard and Feature Walk In Closets with Built In California Built In Systems. All Bathrooms Offer Granite Countertops, Custom Maple Cabinetry & Framed Mirrors. Additional Features Include Double Pane Windows, Tankless Hot Water Heater Replaced in '20, Built In Desk Area, Brand New Roof Replaced in 2018 with GAF Sienna Shingles, Recently Painted Exterior and Interior. Great Location with Nearby Restaurants, Bartow Hospital & Downtown Bartow Just a Few Minutes Away. Yet Only 1.8 Miles from CR 540A in SE Lakeland and 10 Minutes from the Polk County Parkway! *Some of the photos have been virtually staged.*
Location
State FL
County Polk
Community Griffin Lndg
Rooms
Other Rooms Attic, Bonus Room, Den/Library/Office, Great Room, Inside Utility
Interior
Interior Features Built-in Features, Ceiling Fans(s), Coffered Ceiling(s), Crown Molding, Eat-in Kitchen, High Ceilings, Master Bedroom Main Floor, Open Floorplan, Solid Wood Cabinets, Split Bedroom, Stone Counters, Thermostat, Tray Ceiling(s), Walk-In Closet(s)
Heating Central, Electric
Cooling Central Air
Flooring Carpet, Ceramic Tile, Tile, Wood
Fireplaces Type Gas, Family Room
Fireplace true
Appliance Built-In Oven, Cooktop, Dishwasher, Disposal, Microwave, Range Hood, Refrigerator, Tankless Water Heater
Laundry Inside, Laundry Room
Exterior
Exterior Feature French Doors, Irrigation System, Lighting
Parking Features Garage Door Opener
Garage Spaces 3.0
Fence Fenced, Vinyl
Pool Auto Cleaner, Gunite, In Ground, Lighting, Screen Enclosure
Community Features Deed Restrictions
Utilities Available BB/HS Internet Available, Cable Connected, Electricity Connected, Natural Gas Connected, Public, Sewer Connected, Street Lights, Underground Utilities, Water Connected
Amenities Available Gated
Roof Type Shingle
Porch Rear Porch, Screened
Attached Garage true
Garage true
Private Pool Yes
Building
Lot Description In County, Sidewalk, Paved
Story 1
Entry Level Two
Foundation Slab
Lot Size Range 1/4 to less than 1/2
Sewer Public Sewer
Water Public
Structure Type Block, Stucco, Vinyl Siding
New Construction false
Construction Status Financing
Others
Pets Allowed Yes
Senior Community No
Ownership Fee Simple
Monthly Total Fees $66
Acceptable Financing Cash, Conventional, VA Loan
Membership Fee Required Required
Listing Terms Cash, Conventional, VA Loan
Special Listing Condition None
Read Less
Want to know what your home might be worth? Contact us for a FREE valuation!

Our team is ready to help you sell your home for the highest possible price ASAP

© 2025 My Florida Regional MLS DBA Stellar MLS. All Rights Reserved.
Bought with MADISON ALLIED LLC
GET MORE INFORMATION





