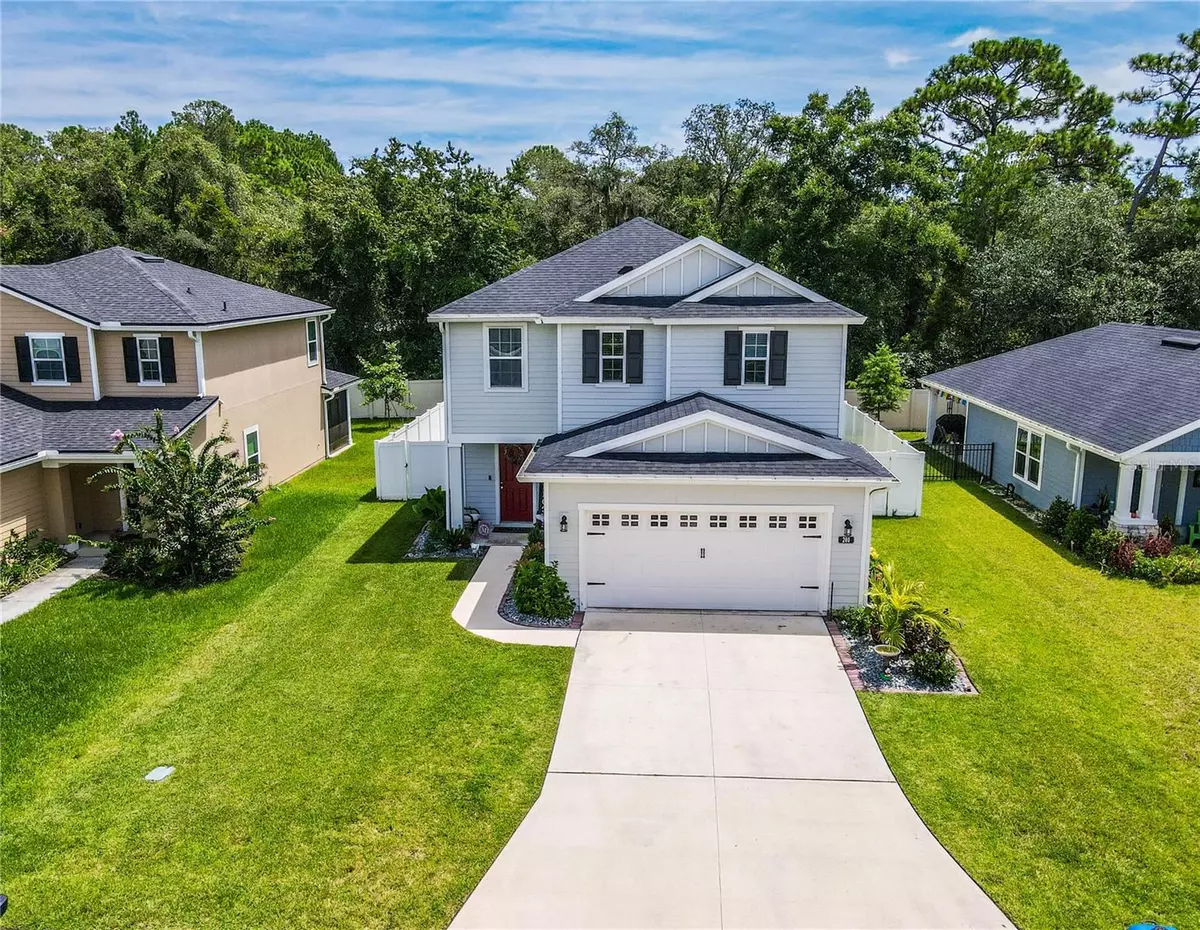$400,000
$425,000
5.9%For more information regarding the value of a property, please contact us for a free consultation.
280 SAWMILL LANDING DR St Augustine, FL 32086
3 Beds
3 Baths
1,886 SqFt
Key Details
Sold Price $400,000
Property Type Single Family Home
Sub Type Single Family Residence
Listing Status Sold
Purchase Type For Sale
Square Footage 1,886 sqft
Price per Sqft $212
Subdivision Sawmill Landing
MLS Listing ID FC285827
Sold Date 02/15/23
Bedrooms 3
Full Baths 2
Half Baths 1
Construction Status No Contingency
HOA Fees $45/qua
HOA Y/N Yes
Originating Board Stellar MLS
Year Built 2020
Annual Tax Amount $2,694
Lot Size 5,662 Sqft
Acres 0.13
Lot Dimensions 53.1X109.97
Property Description
This amazing new KB home, built in 2020. Three Bedroom, two and a half bathroom, open concept and has everything for the perfect Modern Florida lifestyle. This house invites you with open foyer that leads into the open living, dining area and a beautiful modern kitchen. This modern Kitchen features all stainless-steel appliances, higher cabinets, and granite countertop. Nine-foot ceiling throughout the first floor and a powder room. The second-floor features three bedrooms and a laundry room. The master bedroom includes a master bathroom with double sinks vanity, large, tiled shower, and spacious walk-in closet with a build in. Laundry room has the house smart hub for the house. Enjoy the private backyard with a covered patio, additional 10X10 uncovered patio, and full fence to keep pets safe!
Sawmill Landing is a small new community located East of I-95 and a short 10-minute drive to downtown St. Augustine or the beach, making it in a central location. The community offers underground utilities, 2 ponds with a walking path and a playground. Low HOA and NO CDD fees. You must see. Schedule a showing today!
Location
State FL
County St Johns
Community Sawmill Landing
Zoning PUD
Interior
Interior Features Ceiling Fans(s), High Ceilings, Living Room/Dining Room Combo, PrimaryBedroom Upstairs, Open Floorplan, Smart Home, Solid Surface Counters, Thermostat, Walk-In Closet(s)
Heating Central, Electric
Cooling Central Air
Flooring Carpet, Ceramic Tile, Tile
Furnishings Unfurnished
Fireplace false
Appliance Dishwasher, Disposal, Electric Water Heater, Microwave, Range, Refrigerator
Laundry Inside, Laundry Room, Upper Level
Exterior
Exterior Feature Irrigation System, Sliding Doors
Garage Spaces 2.0
Fence Fenced, Vinyl
Utilities Available Cable Available, Cable Connected, Electricity Connected, Fiber Optics, Phone Available, Public, Sewer Connected, Sprinkler Meter, Street Lights, Underground Utilities, Water Connected
Roof Type Shingle
Attached Garage true
Garage true
Private Pool No
Building
Story 2
Entry Level Two
Foundation Slab
Lot Size Range 0 to less than 1/4
Builder Name KB Homes
Sewer Public Sewer
Water Public
Structure Type Cement Siding,Wood Frame
New Construction false
Construction Status No Contingency
Others
Pets Allowed Yes
Senior Community No
Ownership Fee Simple
Monthly Total Fees $45
Acceptable Financing Cash, Conventional, FHA, VA Loan
Membership Fee Required Required
Listing Terms Cash, Conventional, FHA, VA Loan
Special Listing Condition None
Read Less
Want to know what your home might be worth? Contact us for a FREE valuation!

Our team is ready to help you sell your home for the highest possible price ASAP

© 2025 My Florida Regional MLS DBA Stellar MLS. All Rights Reserved.
Bought with STELLAR NON-MEMBER OFFICE
GET MORE INFORMATION

