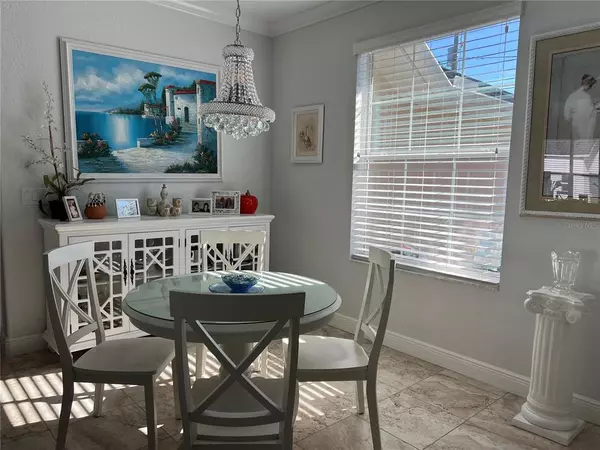$459,000
$459,000
For more information regarding the value of a property, please contact us for a free consultation.
1217 E BOYER ST Tarpon Springs, FL 34689
3 Beds
2 Baths
1,613 SqFt
Key Details
Sold Price $459,000
Property Type Single Family Home
Sub Type Single Family Residence
Listing Status Sold
Purchase Type For Sale
Square Footage 1,613 sqft
Price per Sqft $284
Subdivision Youngs Sub De Luxe
MLS Listing ID W7851425
Sold Date 02/15/23
Bedrooms 3
Full Baths 2
Construction Status Inspections
HOA Y/N No
Originating Board Stellar MLS
Year Built 2017
Annual Tax Amount $2,292
Lot Size 9,583 Sqft
Acres 0.22
Property Description
This is it, look no further! Come and feel right at home in this Custom Build Beautiful 3-bedroom, 2-bath, 2-car garage home in Tarpon Springs! The floor plan is very efficient with space. You will LOVE the feeling walking into the home, dining, family room, extra eat in space in the kitchen, high tray ceilings with crown molding. The kitchen has beautiful white cabinetry, stainless appliances, inside laundry. Water softener, irrigation system. Split plan, The large master bedroom has a 2 walk-in closet his & hers or maybe just all hers, a walk-in shower. Beautiful tile throughout the home! Large screen enclosed Lanai, The huge privacy Vinyl fenced backyard has plenty of room for you to enjoy some peace and quiet or great for entertaining, and even has enough room to add a pool! Also comes with a one of a kind custom made shed. This home is located near the heart of downtown Tarpon Springs and minutes from the famous sponge docs. Restaurants, shopping, and medical nearby. Easy access to major roadways to the Tampa International Airport, International Mall. and so much more. Perfect Location! Minutes from the sandy white beaches of the Gulf Coast, Fred Howard Park Beach, Sunset Beach & Anderson Park. So don't wait this is a Gem! Call and make your appointment today!!
Location
State FL
County Pinellas
Community Youngs Sub De Luxe
Zoning X
Rooms
Other Rooms Breakfast Room Separate, Formal Dining Room Separate, Inside Utility
Interior
Interior Features Ceiling Fans(s), Crown Molding, Eat-in Kitchen, High Ceilings, Master Bedroom Main Floor, Open Floorplan, Pest Guard System, Split Bedroom, Stone Counters, Tray Ceiling(s), Walk-In Closet(s)
Heating Central, Heat Pump
Cooling Central Air
Flooring Tile
Furnishings Unfurnished
Fireplace false
Appliance Dishwasher, Disposal, Dryer, Electric Water Heater, Range, Range Hood, Refrigerator, Washer, Water Filtration System, Water Softener
Laundry Inside, Laundry Room
Exterior
Exterior Feature French Doors, Irrigation System, Private Mailbox, Rain Gutters, Sidewalk, Sprinkler Metered
Garage Spaces 2.0
Fence Fenced, Vinyl
Utilities Available Cable Available, Electricity Connected, Sewer Connected, Sprinkler Meter
Waterfront false
Roof Type Shingle
Porch Covered, Enclosed, Front Porch, Patio, Porch, Rear Porch, Screened
Attached Garage true
Garage true
Private Pool No
Building
Entry Level One
Foundation Block
Lot Size Range 0 to less than 1/4
Sewer Public Sewer
Water Public
Architectural Style Ranch
Structure Type Block, Stucco
New Construction false
Construction Status Inspections
Others
Senior Community No
Ownership Fee Simple
Acceptable Financing Cash, Conventional, FHA
Listing Terms Cash, Conventional, FHA
Special Listing Condition None
Read Less
Want to know what your home might be worth? Contact us for a FREE valuation!

Our team is ready to help you sell your home for the highest possible price ASAP

© 2024 My Florida Regional MLS DBA Stellar MLS. All Rights Reserved.
Bought with BLUEWATER BAY REALTY GROUP

GET MORE INFORMATION





