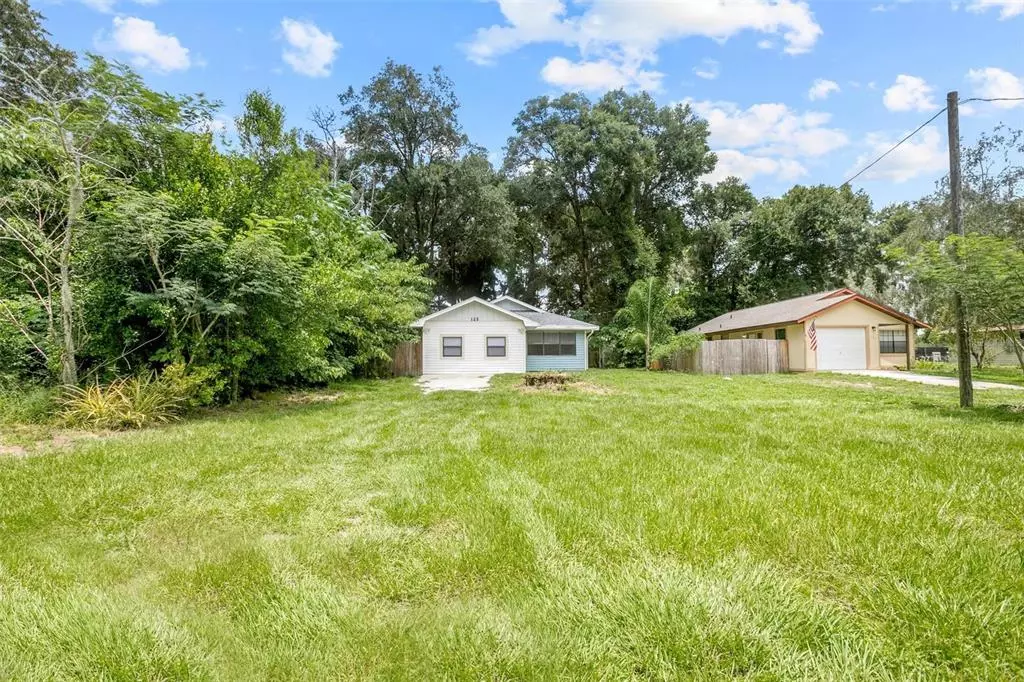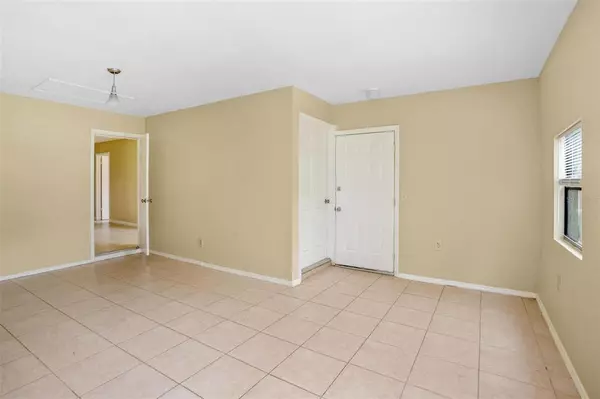$240,000
$250,000
4.0%For more information regarding the value of a property, please contact us for a free consultation.
125 E PHELPS ST Groveland, FL 34736
3 Beds
2 Baths
1,292 SqFt
Key Details
Sold Price $240,000
Property Type Single Family Home
Sub Type Single Family Residence
Listing Status Sold
Purchase Type For Sale
Square Footage 1,292 sqft
Price per Sqft $185
Subdivision Groveland Edges Add 02
MLS Listing ID V4925744
Sold Date 02/17/23
Bedrooms 3
Full Baths 2
Construction Status Appraisal,Financing,Inspections
HOA Y/N No
Originating Board Stellar MLS
Year Built 1989
Annual Tax Amount $1,463
Lot Size 10,890 Sqft
Acres 0.25
Lot Dimensions 60x180
Property Description
EXTRA! EXTRA! READ ALL ABOUT IT! Great family home just hit the market! 3 bedroom, 2 bath home complete with extra large front flex room that can be used for anything your heart desires, exercise room, family room, play room sewing room or office. No need to worry about painting, the whole inside of the house has been painted, it features NEW kitchen cabinets and counter tops. Oversized shower in the master suite will help you unwind and destress from your day. Your family will quickly turn the backyard into their own private oasis, with a small firepit, fenced on 3 sides and plenty of room left for playsets, above ground pool or whatever you need. There's an older garden shed for your tools and lawn mower. Don't hesitant this home wont last on the market long! Call your Realtor for details! seller will consider financing with 20% down, 10% interest, amortized for 30 years, with a 2 year balloon.
Location
State FL
County Lake
Community Groveland Edges Add 02
Zoning R-2
Rooms
Other Rooms Family Room
Interior
Interior Features Ceiling Fans(s)
Heating Central
Cooling Central Air, Wall/Window Unit(s)
Flooring Ceramic Tile
Fireplace false
Appliance Electric Water Heater, Range, Range Hood, Refrigerator
Laundry Inside
Exterior
Exterior Feature Storage
Fence Fenced
Utilities Available Electricity Connected
Roof Type Shingle
Garage false
Private Pool No
Building
Story 1
Entry Level One
Foundation Slab
Lot Size Range 1/4 to less than 1/2
Sewer Septic Tank
Water Public
Structure Type Vinyl Siding
New Construction false
Construction Status Appraisal,Financing,Inspections
Others
Senior Community No
Ownership Fee Simple
Acceptable Financing Cash, Conventional, FHA, Private Financing Available, USDA Loan, VA Loan
Listing Terms Cash, Conventional, FHA, Private Financing Available, USDA Loan, VA Loan
Special Listing Condition None
Read Less
Want to know what your home might be worth? Contact us for a FREE valuation!

Our team is ready to help you sell your home for the highest possible price ASAP

© 2025 My Florida Regional MLS DBA Stellar MLS. All Rights Reserved.
Bought with CHARLES RUTENBERG REALTY ORLANDO
GET MORE INFORMATION





