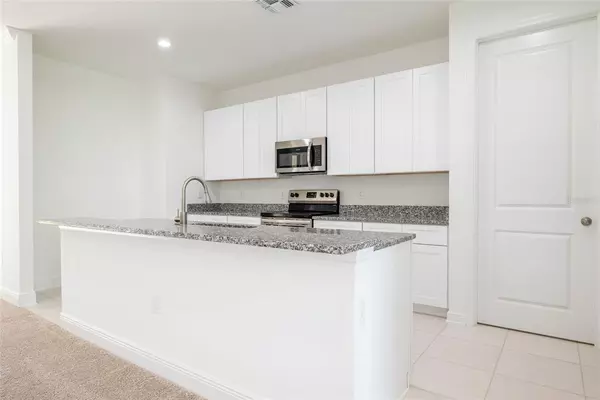$349,000
$349,000
For more information regarding the value of a property, please contact us for a free consultation.
705 S 16TH ST Haines City, FL 33844
4 Beds
2 Baths
1,966 SqFt
Key Details
Sold Price $349,000
Property Type Single Family Home
Sub Type Single Family Residence
Listing Status Sold
Purchase Type For Sale
Square Footage 1,966 sqft
Price per Sqft $177
Subdivision Graceview Ph 01
MLS Listing ID T3398548
Sold Date 02/21/23
Bedrooms 4
Full Baths 2
Construction Status Completed
HOA Y/N No
Originating Board Stellar MLS
Year Built 2022
Annual Tax Amount $583
Lot Size 7,840 Sqft
Acres 0.18
Property Sub-Type Single Family Residence
Property Description
***SELLER OFFERING $8,000 FOR BUYER TO UTILIZE TOWARS FINANCING AND INTEREST RATE BUYDOWN*** LOOKING FOR NEW CONSTRUCTION, BUT DON'T HAVE TIME FOR IT TO BE BUILT?! TIRED OF CDD FEES?!! Well look NO MORE!! Come see this BEAUTIFUL 1,966 sqft 4bd/2ba NEW home built in Graceview Community in Haines City!! From the moment of arrival you'll love the exterior elevation which includes faux shutters, the slightly extended driveway, and the curb appeal of the brand new landscaping!!! As you enter the home, you'll feel invited by the high ceilings, crown molding, and openness of the floor plan!!! Your eyes will automatically span across the Dining Room and LOVE how the area flows into the oversized Great Room and into the Kitchen. The upgraded carpet and padding is sure to be the softest you've felt in a LONG time!! In the Kitchen you'll adore the premium cabinets, solid surface countertops, recess canned lighting, dishwasher, Stainless Steel range, and Microwave. Looking for a split plan where the Master Suite is separate from the secondary bedrooms?? THIS IS IT!!! The spacious Master suite is positioned in the back of the home away from the hustle and bustle of everyone else GUARANTEED to fit any furniture you plan to bring!! In the Master bath you'll enjoy the dual sink, walk in closet, oversized garden tub and even the medicine cabinet that other homes tend to omit!! On the other side of the Great Room is your very own barn door that leads to the secondary bedrooms which will certainly provide some privacy when the little ones or guests are asleep!! But wait...there's MORE!!! Do you like spending time outside?!! Well bring the family and friends out to your COVERED lanai that's PERFECT for entertaining or for having that morning cup of coffee!! This is DEFINITELY the next place you'll want to call HOME!! Hurry and make an appointment because this jewel won't last long!!! VIRTUAL 3D TOUR #1: https://www.zillow.com/view-3d-home/a214f93c-c0fa-4a5e-b5ba-ccbf1c53fb6a?setAttribution=mls&wl=true&utm_source=dashboard VIRTUAL 3D TOUR #2: https://youtu.be/KbmbLAq3Kkw
Location
State FL
County Polk
Community Graceview Ph 01
Interior
Interior Features Living Room/Dining Room Combo, Solid Surface Counters, Thermostat, Walk-In Closet(s)
Heating Central
Cooling Central Air
Flooring Carpet, Ceramic Tile
Furnishings Unfurnished
Fireplace false
Appliance Dishwasher, Disposal, Electric Water Heater, Microwave, Range
Laundry Inside
Exterior
Exterior Feature Irrigation System
Parking Features Garage Door Opener
Garage Spaces 2.0
Utilities Available Cable Available, Electricity Connected, Public, Sewer Connected, Water Connected
View Trees/Woods
Roof Type Shingle
Attached Garage true
Garage true
Private Pool No
Building
Lot Description City Limits, Paved
Entry Level One
Foundation Slab
Lot Size Range 0 to less than 1/4
Builder Name Central Florida Shell
Sewer Public Sewer
Water Public
Architectural Style Florida
Structure Type Block, Stucco, Wood Frame
New Construction true
Construction Status Completed
Others
Pets Allowed Yes
Senior Community No
Ownership Fee Simple
Acceptable Financing Cash, Conventional, FHA, VA Loan
Listing Terms Cash, Conventional, FHA, VA Loan
Num of Pet 2
Special Listing Condition None
Read Less
Want to know what your home might be worth? Contact us for a FREE valuation!

Our team is ready to help you sell your home for the highest possible price ASAP

© 2025 My Florida Regional MLS DBA Stellar MLS. All Rights Reserved.
Bought with MCO REALTY
GET MORE INFORMATION





