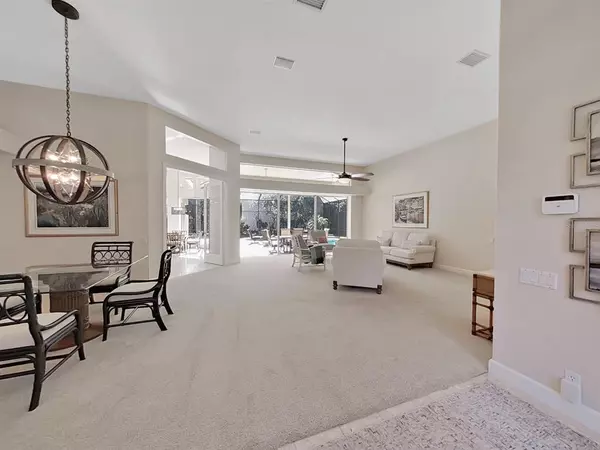$1,350,000
$1,395,000
3.2%For more information regarding the value of a property, please contact us for a free consultation.
7664 HUNTER LN N Pinellas Park, FL 33782
4 Beds
4 Baths
4,169 SqFt
Key Details
Sold Price $1,350,000
Property Type Single Family Home
Sub Type Single Family Residence
Listing Status Sold
Purchase Type For Sale
Square Footage 4,169 sqft
Price per Sqft $323
Subdivision Bayou Club Estates Ph 4
MLS Listing ID U8177371
Sold Date 02/24/23
Bedrooms 4
Full Baths 3
Half Baths 1
Construction Status Inspections
HOA Fees $315/mo
HOA Y/N Yes
Originating Board Stellar MLS
Year Built 1993
Annual Tax Amount $15,681
Lot Size 0.410 Acres
Acres 0.41
Lot Dimensions 110x165
Property Description
Gorgeously remodeled and meticulously maintained 4-BEDROOM 3.5 Bath SINGLE STORY RUTENBERG HOME in the Guard Gated BAYOU CLUB COMMUNITY! Truly an entertainer's dream home. Recently installed
luxury closet systems throughout, a new HVAC system, new wet bar with beverage center, new water heater, new electric panel for pool, new pool pump, updated pool cage and so much more! The remodeled kitchen
features chic wood cabinetry, Cambria quartz counters, exquisite tile backsplash, premium stainless appliances, island w/prep sink, new lighting, and 2 amazing pantries! This spacious residence boasts 12 ft ceilings, an
inviting triple split floor plan with tons of natural lighting, a large family room with a cozy gas fireplace that opens to the game room, a grand salon joins the oversized dining room. The HUGE primary bedroom can
accommodate an additional sitting area or office space, while the stunningly remodeled walk-in closet with luxury built-in cabinetry and a center island will keep you effortlessly organized. The beautiful primary bath
features a jetted tub, luxurious shower and brand-new vanity with quartz counters. The second and third bedrooms are both oversized and offer en suite baths. The fourth bedroom is currently being used as an office but
would make a great flex room to be used as a play room, exercise or crafting room. Outside, you will find resort-style lounging around the caged pool with a spillover water feature. Cooks will simply love the outdoor
kitchen & bar area with a propane grill, plus tons of patio space. Enjoy floor to ceiling pocket sliders that create a grand indoor/outdoor living area. The tile roof was replaced in 2012. The home was painted in 2019.
Other features include a climate-controlled storage space in the attic, a sprinkler system supplied by a private well (lower water bills!). Bayou Club offers a central location that makes getting to the beach, Downtown St
Pete, Clearwater & Tampa a breeze! Homes in this condition rarely come available! Flood insurance is LOW, at only $572/yr currently. Please view the 3D Tour.
Location
State FL
County Pinellas
Community Bayou Club Estates Ph 4
Zoning RPD-2.5
Direction N
Interior
Interior Features Built-in Features, Ceiling Fans(s), High Ceilings, Kitchen/Family Room Combo, Master Bedroom Main Floor, Open Floorplan, Solid Wood Cabinets, Split Bedroom, Stone Counters, Walk-In Closet(s), Wet Bar, Window Treatments
Heating Electric, Heat Pump
Cooling Central Air
Flooring Carpet, Tile
Furnishings Unfurnished
Fireplace true
Appliance Convection Oven, Cooktop, Dishwasher, Disposal, Dryer, Microwave, Range Hood, Refrigerator, Washer, Water Softener
Laundry Laundry Room
Exterior
Exterior Feature Irrigation System, Lighting, Outdoor Kitchen, Rain Gutters, Sidewalk
Garage Driveway, Garage Door Opener, Off Street
Garage Spaces 3.0
Pool Gunite, In Ground, Screen Enclosure
Community Features Gated, Sidewalks
Utilities Available Cable Available, Electricity Connected, Fiber Optics, Natural Gas Connected, Phone Available, Propane, Public, Sewer Connected, Sprinkler Well, Street Lights, Underground Utilities, Water Connected
Amenities Available Fence Restrictions, Gated, Security
Waterfront false
Roof Type Tile
Attached Garage true
Garage true
Private Pool Yes
Building
Story 1
Entry Level One
Foundation Slab
Lot Size Range 1/4 to less than 1/2
Sewer Public Sewer
Water Public
Structure Type Block, Stucco
New Construction false
Construction Status Inspections
Others
Pets Allowed Yes
HOA Fee Include Guard - 24 Hour, Escrow Reserves Fund, Management, Private Road, Security
Senior Community No
Pet Size Extra Large (101+ Lbs.)
Ownership Fee Simple
Monthly Total Fees $315
Acceptable Financing Cash, Conventional
Membership Fee Required Required
Listing Terms Cash, Conventional
Num of Pet 2
Special Listing Condition None
Read Less
Want to know what your home might be worth? Contact us for a FREE valuation!

Our team is ready to help you sell your home for the highest possible price ASAP

© 2024 My Florida Regional MLS DBA Stellar MLS. All Rights Reserved.
Bought with FIDACITY REALTY FLORIDA

GET MORE INFORMATION





