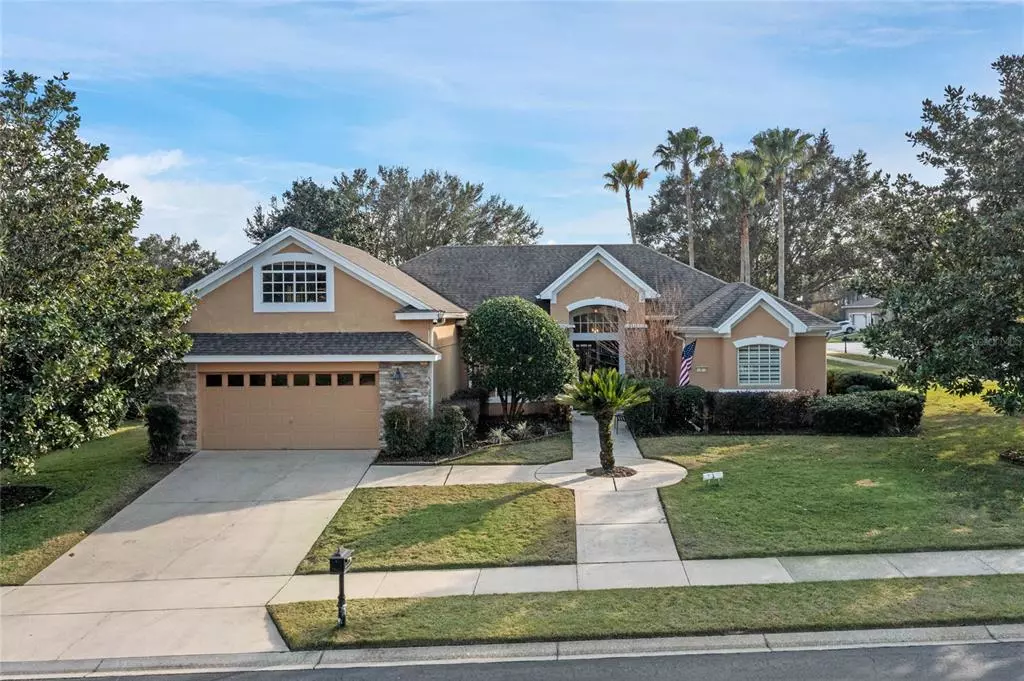$635,000
$635,000
For more information regarding the value of a property, please contact us for a free consultation.
17400 MAGNOLIA VIEW DR Clermont, FL 34711
4 Beds
3 Baths
2,786 SqFt
Key Details
Sold Price $635,000
Property Type Single Family Home
Sub Type Single Family Residence
Listing Status Sold
Purchase Type For Sale
Square Footage 2,786 sqft
Price per Sqft $227
Subdivision Magnolia Pointe
MLS Listing ID G5064349
Sold Date 03/01/23
Bedrooms 4
Full Baths 3
Construction Status Inspections
HOA Fees $142/mo
HOA Y/N Yes
Originating Board Stellar MLS
Year Built 1999
Annual Tax Amount $3,839
Lot Size 0.350 Acres
Acres 0.35
Property Description
Welcome home to this move-in ready, newly renovated 4-bedroom, 3-bath Corner lot POOL home located in the highly sought-after 24 hours guarded, Magnolia Pointe Community. This home is stunning and ready for your family to call their own.
As you step inside the home, you will feel as if you are stepping into an inviting luxury resort. This beautiful home was once a model home in the community and has just been renovated, giving it a fresh up-to-date vibe. This open concept home boasts a gorgeous kitchen overlooking the screened in outdoor living area.
As you tour the home you will note a light and airy feel and be drawn to the natural light, highlighting the beautiful back yard from all the main living areas. The home has vaulted ceilings, crown molding, newly upgraded lighting and fans throughout, stainless steel appliances with smart capabilities and granite counter tops.
The floor plan allows for growth and some privacy with this split floor plan having the Master suite at the front of the home, two bedrooms towards the rear and the 4th bedroom leading to the large bonus room on the second floor (currently used as a game room). This home has many great options and can fit the entire family. The the 4th bedroom and second floor could be used as an entire in-law suite.
Do you enjoy having family and friends over? Naturally, your guests will gather near the kitchen and why wouldn't they? The kitchen is large and inviting! It has a plenty of counter space for eating, prepping or laying out your favorite charcuterie display. Truly a Chef's dream, not to mention it overlooks the beautiful back yard!!
Let's step outside into your very own private oasis where a topical paradise inspired, Heated pool with waterfall awaits. This is a perfect place to wind down after a day at work or day at play here in the community.
The coveted community is an extension of your home and offers fantastic amenities featuring Community Dock and Boat Ramp on Johns Lake, a picturesque view of the lake from the Tennis Courts, Basketball Courts, and playground areas. You can also enjoy the community pool and much more the the community has to offer. Magnolia Pointe is sure to please and is conveniently located near Restaurants, Shopping, the Turnpike, and all Major Access Roads leading to Disney, Universal, and Orlando International Airport. Call us today and start living the Florida Life.
Location
State FL
County Lake
Community Magnolia Pointe
Zoning PUD
Rooms
Other Rooms Bonus Room, Inside Utility
Interior
Interior Features Ceiling Fans(s), Crown Molding, Eat-in Kitchen, High Ceilings, Master Bedroom Main Floor, Solid Surface Counters, Solid Wood Cabinets, Split Bedroom, Thermostat, Walk-In Closet(s), Window Treatments
Heating Central, Electric
Cooling Central Air
Flooring Laminate, Tile
Furnishings Unfurnished
Fireplace false
Appliance Dishwasher, Disposal, Dryer, Electric Water Heater, Microwave, Range, Refrigerator, Washer
Laundry Inside, Laundry Room
Exterior
Exterior Feature Irrigation System, Lighting, Rain Gutters, Sidewalk, Sliding Doors, Sprinkler Metered
Parking Features Driveway, Garage Door Opener, On Street
Garage Spaces 2.0
Fence Fenced, Other
Pool Heated, In Ground, Screen Enclosure
Community Features Fishing, Gated, Lake, Park, Playground, Pool, Sidewalks, Tennis Courts
Utilities Available BB/HS Internet Available, Cable Connected, Electricity Connected, Fire Hydrant, Phone Available, Sewer Connected, Sprinkler Meter, Street Lights, Water Connected
Amenities Available Basketball Court, Clubhouse, Fitness Center, Playground, Pool, Tennis Court(s)
Water Access 1
Water Access Desc Lake,Lake - Chain of Lakes
View Garden
Roof Type Shingle
Porch Covered, Patio, Rear Porch
Attached Garage true
Garage true
Private Pool Yes
Building
Lot Description City Limits, Landscaped, Oversized Lot, Sidewalk, Paved, Private
Entry Level Two
Foundation Block
Lot Size Range 1/4 to less than 1/2
Sewer Public Sewer
Water Public
Architectural Style Florida, Traditional
Structure Type Brick, Stucco
New Construction false
Construction Status Inspections
Others
Pets Allowed Yes
HOA Fee Include Guard - 24 Hour, Pool, Recreational Facilities
Senior Community No
Ownership Fee Simple
Monthly Total Fees $142
Acceptable Financing Cash, Conventional, FHA, VA Loan
Membership Fee Required Required
Listing Terms Cash, Conventional, FHA, VA Loan
Special Listing Condition None
Read Less
Want to know what your home might be worth? Contact us for a FREE valuation!

Our team is ready to help you sell your home for the highest possible price ASAP

© 2025 My Florida Regional MLS DBA Stellar MLS. All Rights Reserved.
Bought with EMPIRE NETWORK REALTY
GET MORE INFORMATION





