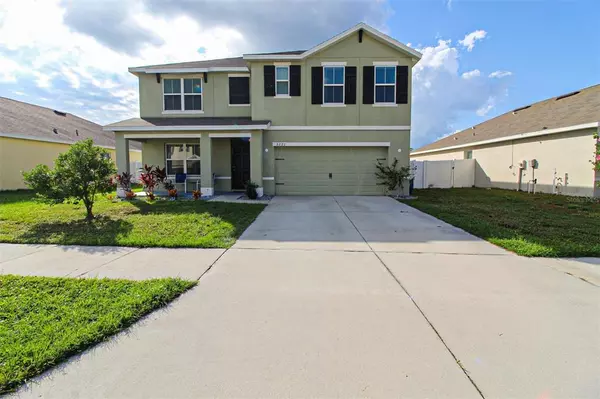$395,000
$409,900
3.6%For more information regarding the value of a property, please contact us for a free consultation.
3221 S NORTHVIEW RD Plant City, FL 33566
5 Beds
3 Baths
2,674 SqFt
Key Details
Sold Price $395,000
Property Type Single Family Home
Sub Type Single Family Residence
Listing Status Sold
Purchase Type For Sale
Square Footage 2,674 sqft
Price per Sqft $147
Subdivision Alterra
MLS Listing ID L4933755
Sold Date 03/02/23
Bedrooms 5
Full Baths 3
Construction Status Inspections
HOA Fees $60/qua
HOA Y/N Yes
Originating Board Stellar MLS
Year Built 2018
Annual Tax Amount $2,937
Lot Size 6,534 Sqft
Acres 0.15
Property Description
Owner moving out of State it's your lucky day.Owner offering $5000.00 towards buyers closing cost. 5 bedroom 3 bath home with 2 car garage only 4 years old. kitchen with island bar . Laminate flooring with carpet in the bedrooms . This home is located in the heart of Plant City with NO CDD and low HOA .vinyl fencing provides privacy and peace of mind. There is a playground and basketball court within walking distance in this pet friendly community! Located within 35 minutes to Tampa International Airport, 30 minutes to Downtown Tampa, 40 minutes to MacDill AFB, 45 minutes to the #1 rated St. Pete Beach and close to restaurants, shopping and more! Call your agent and schedule a showing as soon as possible!
Location
State FL
County Hillsborough
Community Alterra
Zoning PD
Interior
Interior Features Master Bedroom Upstairs
Heating Central
Cooling Central Air
Flooring Carpet, Ceramic Tile, Laminate
Fireplace false
Appliance Microwave, Range, Refrigerator
Exterior
Exterior Feature Sidewalk
Garage Spaces 2.0
Fence Fenced, Vinyl
Utilities Available Cable Available
Roof Type Shingle
Attached Garage true
Garage true
Private Pool No
Building
Lot Description Level
Entry Level Two
Foundation Slab
Lot Size Range 0 to less than 1/4
Sewer Public Sewer
Water Public
Structure Type Block, Stucco, Wood Frame
New Construction false
Construction Status Inspections
Others
Pets Allowed Yes
Senior Community No
Ownership Fee Simple
Monthly Total Fees $60
Acceptable Financing Cash, Conventional, FHA, VA Loan
Membership Fee Required Required
Listing Terms Cash, Conventional, FHA, VA Loan
Special Listing Condition None
Read Less
Want to know what your home might be worth? Contact us for a FREE valuation!

Our team is ready to help you sell your home for the highest possible price ASAP

© 2024 My Florida Regional MLS DBA Stellar MLS. All Rights Reserved.
Bought with THE SHOP REAL ESTATE CO.

GET MORE INFORMATION





