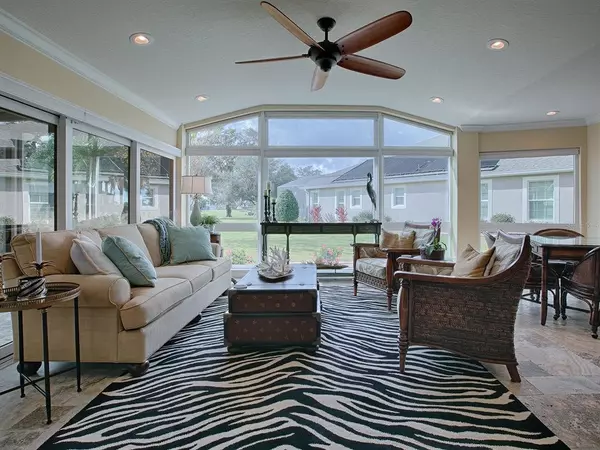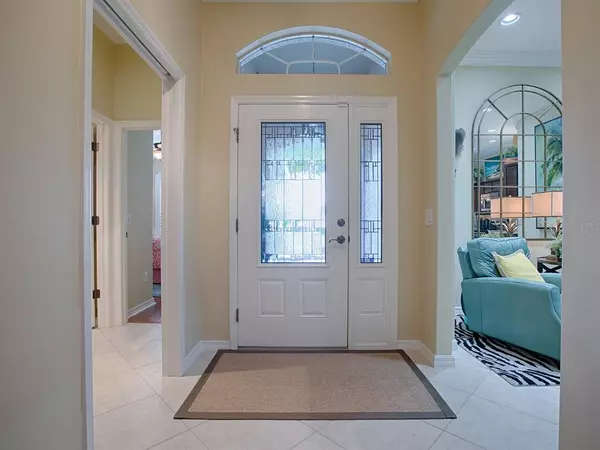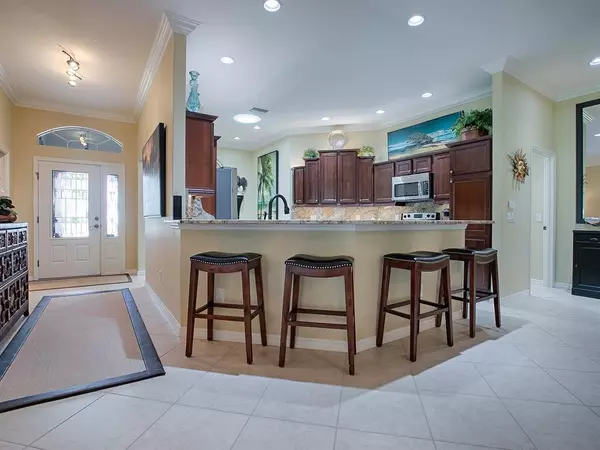$755,000
$798,000
5.4%For more information regarding the value of a property, please contact us for a free consultation.
3169 KILLINGTON LOOP #198 The Villages, FL 32163
3 Beds
2 Baths
2,337 SqFt
Key Details
Sold Price $755,000
Property Type Single Family Home
Sub Type Single Family Residence
Listing Status Sold
Purchase Type For Sale
Square Footage 2,337 sqft
Price per Sqft $323
Subdivision The Villages
MLS Listing ID G5062816
Sold Date 02/27/23
Bedrooms 3
Full Baths 2
Construction Status Completed
HOA Y/N No
Originating Board Stellar MLS
Year Built 2011
Annual Tax Amount $3,202
Lot Size 6,969 Sqft
Acres 0.16
Property Sub-Type Single Family Residence
Property Description
PRIVATE GOLF VIEW on this SPECTACULAR CUSTOM GARDENIA with 2337 sq. ft. with AMAZING EXPANDED FLORIDA ROOM, FABULOUS outdoor area with covered pergola for GRILLING and a GOLF CART GARAGE located in the VILLAGE OF FERNANDINA! From the lovely LEADED GLASS FRONT DOOR and SIDELITE to the SPECTACULAR FLORIDA ROOM, you'll know you stepped into a very UNIQUE, CUSTOM HOME! LOVELY DIAGONAL TILE in the foyer, kitchen and walkway with BAMBOO WOOD in the living area and bedrooms and NATURAL TRAVERTINE in all other areas of the home inside and out! The spacious kitchen has LOVELY CHERRY CABINETRY with GRANITE counter tops and BACKSPLASH, single basin composite sink, POT DRAWERS, pull-out drawers, STAINLESS APPLIANCES with an LG Bottom freezer refrigerator and smooth top electric stove, and an eat-in casual dining nook. This Gardenia model was actually changed into a Begonia when the GOLF CART GARAGE was added! Still leaving the kitchen nook but is now being used as a delightful sitting area! The walkway of tile transitions into the incredible BAMBOO WOOD flooring that flows throughout the living and dining rooms! So many beautiful upgrades with the CROWN MOLDING, PLANTATION SHUTTERS, CASING and CORNICES! The original lanai floor was poured level with the living area to create an impressive FLORIDA ROOM and more living space! You have complete PRIVACY in the back with landscaping and sliding glass doors to the right that open to your screened, PERGOLA covered lanai! From this lanai and many other areas of the home, you have a LOVELY VIEW OF THE GOLF COURSE! Another FLORIDA ROOM was added to the right of the home with stack back sliding doors that offer the choice of closing this area should you desire! The MAGNIFICENT room with vaulted ceiling and windows offers so many choices! With sliding glass doors on both sides, you have the choice to open them for a wonderful breeze! This is a great room to entertain, dine or just enjoy the VIEW! The sliding glass doors on the right open to your Summer Kitchen with a built-in “BIG GREEN EGG” smoker and grill, MARINE CABINETRY and a sink! There is a COVERED PERGOLA overhead so “LET IT RAIN” – it won't dampen your spirits! LOVELY TRAVERTINE FLOORING in both FLORIDA ROOMS, and all outdoor spaces! There is a pocket door off the foyer that leads to your PRIVATE guest suite with 2 bedrooms and guest bath! The master bedroom offers a WALL MOUNTED TV and an EN-SUITE master bath with ROMAN SHOWER, GRANITE, dual sinks, separate toilet room and 2 WALK-IN closets with BUILT-INS! The laundry room has a Maytag washer and dryer that convey with the home, more cabinet space and built-in sink! And the 2+ GOLF CART GARAGE has epoxy flooring and built-in storage cabinets! You'll appreciate the Hemingway inspired LOVELY KEY WEST décor throughout the home! GORGEOUS ARTWORK AND FURNISHINGS ARE AVAILABLE SEPARATELY! The wall mounted TV's stay with the home as does the spectacular piece of art over the kitchen cabinets! THIS AMAZING HOME is also in a GREAT LOCATION right around the corner from the BONIFAY COUNTRY CLUB, recreation center, dining and shopping down the street at COLONY SHOPPING PLAZA! COME EXPERIENCE ALL THIS LOVELY HOME HAS TO OFFER!
Location
State FL
County Sumter
Community The Villages
Zoning RES
Rooms
Other Rooms Florida Room, Inside Utility
Interior
Interior Features Ceiling Fans(s), Crown Molding, Eat-in Kitchen, High Ceilings, Living Room/Dining Room Combo, Master Bedroom Main Floor, Open Floorplan, Split Bedroom, Stone Counters, Tray Ceiling(s), Vaulted Ceiling(s), Walk-In Closet(s), Window Treatments
Heating Central, Electric, Heat Pump, Zoned
Cooling Central Air, Humidity Control, Zoned
Flooring Bamboo, Ceramic Tile, Marble, Travertine
Furnishings Negotiable
Fireplace false
Appliance Convection Oven, Dishwasher, Disposal, Dryer, Electric Water Heater, Exhaust Fan, Ice Maker, Microwave, Refrigerator, Washer
Laundry Inside
Exterior
Exterior Feature Irrigation System, Outdoor Grill, Outdoor Kitchen, Shade Shutter(s), Sliding Doors
Parking Features Garage Door Opener, Golf Cart Garage
Garage Spaces 2.0
Pool Other
Community Features Community Mailbox, Deed Restrictions, Fitness Center, Gated, Golf, Irrigation-Reclaimed Water, Pool, Tennis Courts
Utilities Available BB/HS Internet Available, Cable Available, Electricity Connected, Sewer Connected, Sprinkler Meter, Street Lights, Underground Utilities, Water Connected
View Golf Course
Roof Type Shingle
Porch Covered, Patio
Attached Garage true
Garage true
Private Pool No
Building
Lot Description Paved
Entry Level One
Foundation Slab
Lot Size Range 0 to less than 1/4
Sewer Public Sewer
Water Public
Architectural Style Contemporary
Structure Type Block, Stucco
New Construction false
Construction Status Completed
Others
Pets Allowed Yes
Senior Community Yes
Ownership Fee Simple
Monthly Total Fees $179
Acceptable Financing Cash, Conventional, VA Loan
Listing Terms Cash, Conventional, VA Loan
Num of Pet 2
Special Listing Condition None
Read Less
Want to know what your home might be worth? Contact us for a FREE valuation!

Our team is ready to help you sell your home for the highest possible price ASAP

© 2025 My Florida Regional MLS DBA Stellar MLS. All Rights Reserved.
Bought with RE/MAX PREMIER REALTY
GET MORE INFORMATION





