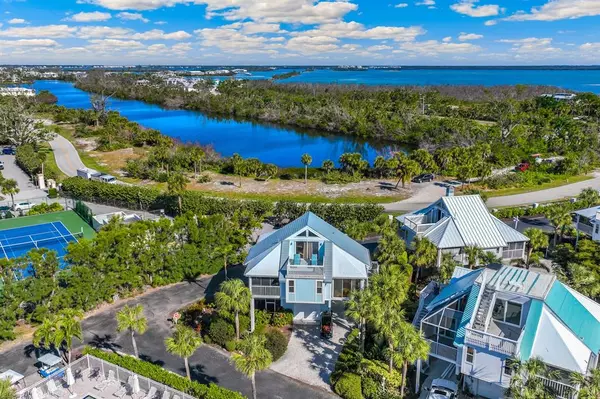$2,245,000
$2,195,000
2.3%For more information regarding the value of a property, please contact us for a free consultation.
5000 GASPARILLA RD #47 Boca Grande, FL 33921
3 Beds
3 Baths
1,240 SqFt
Key Details
Sold Price $2,245,000
Property Type Single Family Home
Sub Type Single Family Residence
Listing Status Sold
Purchase Type For Sale
Square Footage 1,240 sqft
Price per Sqft $1,810
Subdivision The Village Of Boca Grande Club Condominium Ph 2
MLS Listing ID D6128577
Sold Date 03/09/23
Bedrooms 3
Full Baths 3
Condo Fees $1,815
Construction Status Inspections
HOA Fees $123/ann
HOA Y/N Yes
Originating Board Stellar MLS
Year Built 1991
Annual Tax Amount $13,804
Lot Size 1,306 Sqft
Acres 0.03
Property Description
With peeks of the Gulf and direct lake views, this 3 BR / 3 BA "Village Home" is located just off the beach in the coveted Boca Grande Club community on the quiet north shores of Gasparilla Island. The Boca Grande Club is two and a half miles north from the nearest public beach access point, therefore owners here enjoy quiet, uncrowded beaches scattered with shells and shore birds galore! Perched on a peninsula, this home is set apart in its spacious location within the Village Home community overlooking the north Club pool. This home features a single car garage, elevator, renovated kitchen, and Haiku ceiling fans throughout. With all area Clubs experiencing long waitlists, purchasing this property provides you immediate membership to the Boca Grande Club and all the amenities that come with it, including a Gulf front Clubhouse with pool and tiki bar, a member's only restaurant, and private beach access with umbrella, lounge chair, and complimentary towel service. Enjoy active living with a recently renovated fitness center and 8 Har-Tru tennis courts with pro-shop and instruction available. One time initiation/working capital fee $65,000. 3D Tour Available.
Location
State FL
County Charlotte
Community The Village Of Boca Grande Club Condominium Ph 2
Zoning RMF5
Interior
Interior Features Ceiling Fans(s), Eat-in Kitchen, Elevator, Master Bedroom Main Floor, Solid Surface Counters, Vaulted Ceiling(s), Window Treatments
Heating Central, Electric
Cooling Central Air
Flooring Carpet, Laminate, Tile
Fireplace false
Appliance Dishwasher, Dryer, Electric Water Heater, Microwave, Range, Refrigerator, Washer
Laundry In Garage
Exterior
Exterior Feature Rain Gutters
Parking Features Garage Door Opener, Golf Cart Parking, Ground Level, Guest
Garage Spaces 1.0
Community Features Buyer Approval Required, Clubhouse, Deed Restrictions, Fitness Center, Gated, Golf Carts OK, Pool, Tennis Courts, Water Access, Waterfront
Utilities Available BB/HS Internet Available, Cable Connected, Electricity Connected, Public, Sewer Connected, Water Connected
View Y/N 1
Water Access 1
Water Access Desc Beach
View Pool
Roof Type Metal
Porch Porch, Screened
Attached Garage true
Garage true
Private Pool No
Building
Lot Description FloodZone
Entry Level Two
Foundation Stilt/On Piling
Lot Size Range 0 to less than 1/4
Sewer Public Sewer
Water Public
Architectural Style Elevated
Structure Type Concrete, Wood Frame, Wood Siding
New Construction false
Construction Status Inspections
Schools
Elementary Schools Vineland Elementary
Middle Schools L.A. Ainger Middle
High Schools Lemon Bay High
Others
Pets Allowed Yes
HOA Fee Include Guard - 24 Hour, Cable TV, Pool, Escrow Reserves Fund, Internet, Maintenance Grounds, Private Road, Recreational Facilities, Security
Senior Community No
Ownership Fee Simple
Monthly Total Fees $1, 194
Acceptable Financing Cash
Membership Fee Required Required
Listing Terms Cash
Special Listing Condition None
Read Less
Want to know what your home might be worth? Contact us for a FREE valuation!

Our team is ready to help you sell your home for the highest possible price ASAP

© 2025 My Florida Regional MLS DBA Stellar MLS. All Rights Reserved.
Bought with THE BRC GROUP, LLC
GET MORE INFORMATION





