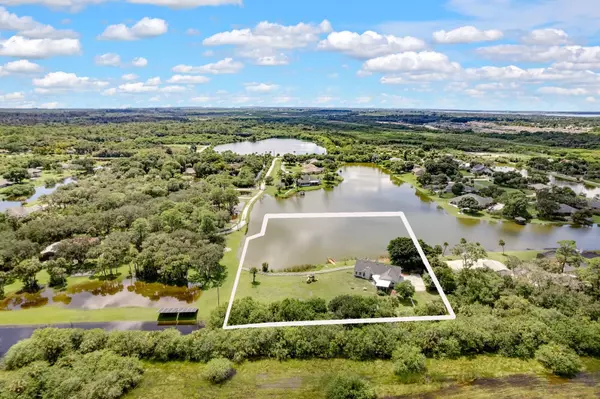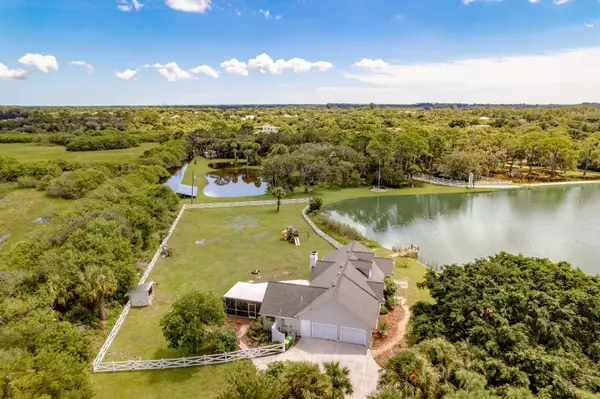$499,900
$499,900
For more information regarding the value of a property, please contact us for a free consultation.
5344 JUDSON RD Merritt Island, FL 32953
3 Beds
2 Baths
1,639 SqFt
Key Details
Sold Price $499,900
Property Type Single Family Home
Sub Type Single Family Residence
Listing Status Sold
Purchase Type For Sale
Square Footage 1,639 sqft
Price per Sqft $305
MLS Listing ID O6057481
Sold Date 03/13/23
Bedrooms 3
Full Baths 2
Construction Status Inspections
HOA Y/N No
Originating Board Stellar MLS
Year Built 2002
Annual Tax Amount $2,601
Lot Size 2.940 Acres
Acres 2.94
Lot Dimensions 432x297
Property Description
New Roof in February 2023! Privacy & tranquility await! This LAKEFRONT home combines elegant touches w/modern finishes. Light & bright split floorplan w/vaulted ceilings. Living room is just off of the spacious kitchen, features built-ins & refinished fireplace for the perfect place to entertain family & friends! Dining room overlooks lake. Owner's suite boasts a large walk-in closet, private bath w/spa tub & tiled shower. Indoor laundry room w/tons of storage. Enclosed patio + screened porch is a great place to watch the wildlife, sunsets & rocket launches! Fenced yard. Grab your fishing pole & head out to the dock to catch bass, redfish, snook & tarpon. Fruit trees include grapes, avocado, bananas, mangos, mulberry & pineapple guava. Near shopping & dining, 10 min to KSC, NASA, Blue Origin, SpaceX, 15 min to beach!
Location
State FL
County Brevard
Zoning AU
Rooms
Other Rooms Florida Room, Formal Dining Room Separate, Inside Utility
Interior
Interior Features Ceiling Fans(s), Open Floorplan, Split Bedroom, Thermostat, Vaulted Ceiling(s), Walk-In Closet(s), Window Treatments
Heating Central, Electric
Cooling Central Air
Flooring Carpet, Tile, Wood
Fireplaces Type Gas, Living Room, Non Wood Burning
Furnishings Unfurnished
Fireplace true
Appliance Dishwasher, Dryer, Electric Water Heater, Range, Refrigerator, Washer
Laundry Inside, Laundry Room
Exterior
Exterior Feature Rain Gutters
Parking Features Driveway, Garage Faces Side
Garage Spaces 1.0
Fence Fenced, Vinyl
Utilities Available Electricity Connected, Propane, Public, Water Connected
Waterfront Description Lake
View Y/N 1
Water Access 1
Water Access Desc Lake
View Trees/Woods, Water
Roof Type Shingle
Porch Enclosed, Patio, Rear Porch, Screened
Attached Garage true
Garage true
Private Pool No
Building
Lot Description Pasture, Street Dead-End, Unpaved
Entry Level One
Foundation Slab
Lot Size Range 2 to less than 5
Sewer Septic Tank
Water Public
Structure Type Vinyl Siding, Wood Frame
New Construction false
Construction Status Inspections
Others
Pets Allowed Yes
Senior Community No
Ownership Fee Simple
Acceptable Financing Cash, Conventional, FHA, VA Loan
Horse Property Stable(s)
Listing Terms Cash, Conventional, FHA, VA Loan
Special Listing Condition None
Read Less
Want to know what your home might be worth? Contact us for a FREE valuation!

Our team is ready to help you sell your home for the highest possible price ASAP

© 2025 My Florida Regional MLS DBA Stellar MLS. All Rights Reserved.
Bought with KELLER WILLIAMS SPACE COAST
GET MORE INFORMATION





