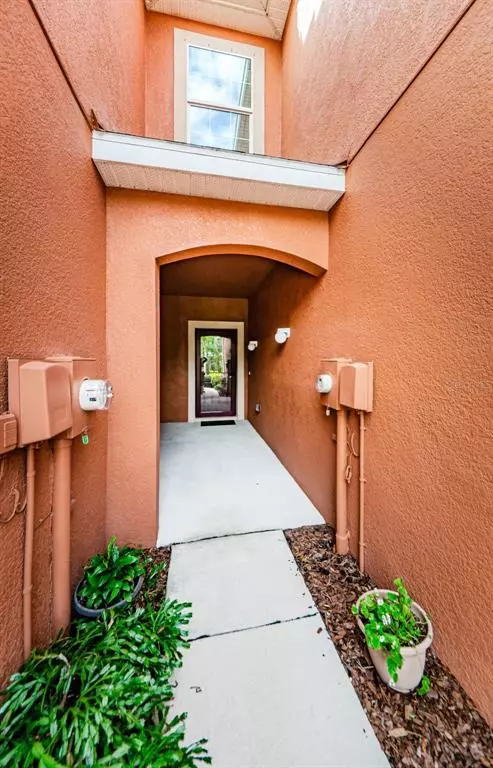$297,000
$310,000
4.2%For more information regarding the value of a property, please contact us for a free consultation.
11534 84TH STREET CIR E #105 Parrish, FL 34219
3 Beds
3 Baths
1,435 SqFt
Key Details
Sold Price $297,000
Property Type Townhouse
Sub Type Townhouse
Listing Status Sold
Purchase Type For Sale
Square Footage 1,435 sqft
Price per Sqft $206
Subdivision Copperstone Ph I
MLS Listing ID U8186234
Sold Date 03/24/23
Bedrooms 3
Full Baths 2
Half Baths 1
Construction Status Appraisal,Financing,Inspections
HOA Fees $166/mo
HOA Y/N Yes
Originating Board Stellar MLS
Year Built 2013
Annual Tax Amount $2,957
Lot Size 2,178 Sqft
Acres 0.05
Property Description
Gorgeous 3 bedroom 2 1/2 bath townhome located in the popular gated Copperstone subdivision! Nice covered entryway that leads into the light and bright living room and dining area. The kitchen features raised panel wood cabinets and granite countertops. Updated beautiful tile throughout the lower level. There is a sliding glass door that leads to the large screened in patio that overlooks the beautiful pond. Sit and relax out back and enjoy all of the beautiful wildlife. All of the bedrooms are upstairs and have amazing views. The master suite is very spacious and has it's own private bathroom. Very private location. This home looks and shows like a model home! This large community has its own spectacular clubhouse with Olympic sized pool, tennis, basketball courts, fitness center, playground, and a coded, gated entry. The seller also has a home warranty that is transferrable to a new owner. Don't miss out on this opportunity to own your own slice of paradise!
Location
State FL
County Manatee
Community Copperstone Ph I
Zoning PDR/NC
Direction E
Rooms
Other Rooms Inside Utility
Interior
Interior Features Ceiling Fans(s), Living Room/Dining Room Combo, Solid Surface Counters, Solid Wood Cabinets, Walk-In Closet(s)
Heating Central
Cooling Central Air
Flooring Carpet, Ceramic Tile
Fireplace false
Appliance Dishwasher, Disposal, Dryer, Microwave, Range, Refrigerator, Washer
Laundry Inside
Exterior
Exterior Feature Hurricane Shutters, Lighting, Sliding Doors
Parking Features Oversized
Garage Spaces 1.0
Community Features Deed Restrictions, Fitness Center, Gated, Park, Playground, Pool, Tennis Courts
Utilities Available Cable Available, Electricity Connected, Underground Utilities
Amenities Available Fitness Center, Gated, Maintenance, Park, Playground, Recreation Facilities, Tennis Court(s)
Waterfront Description Pond
View Y/N 1
Water Access 1
Water Access Desc Pond
View Water
Roof Type Shingle
Porch Deck, Patio, Porch, Screened
Attached Garage true
Garage true
Private Pool No
Building
Lot Description Conservation Area, Sidewalk, Paved
Entry Level Two
Foundation Slab
Lot Size Range 0 to less than 1/4
Sewer Public Sewer
Water Public
Architectural Style Contemporary
Structure Type Block, Stucco
New Construction false
Construction Status Appraisal,Financing,Inspections
Others
Pets Allowed Yes
HOA Fee Include Other
Senior Community No
Ownership Fee Simple
Monthly Total Fees $336
Acceptable Financing Cash, Conventional, FHA, VA Loan
Membership Fee Required Required
Listing Terms Cash, Conventional, FHA, VA Loan
Num of Pet 2
Special Listing Condition None
Read Less
Want to know what your home might be worth? Contact us for a FREE valuation!

Our team is ready to help you sell your home for the highest possible price ASAP

© 2025 My Florida Regional MLS DBA Stellar MLS. All Rights Reserved.
Bought with EXP REALTY, LLC
GET MORE INFORMATION





