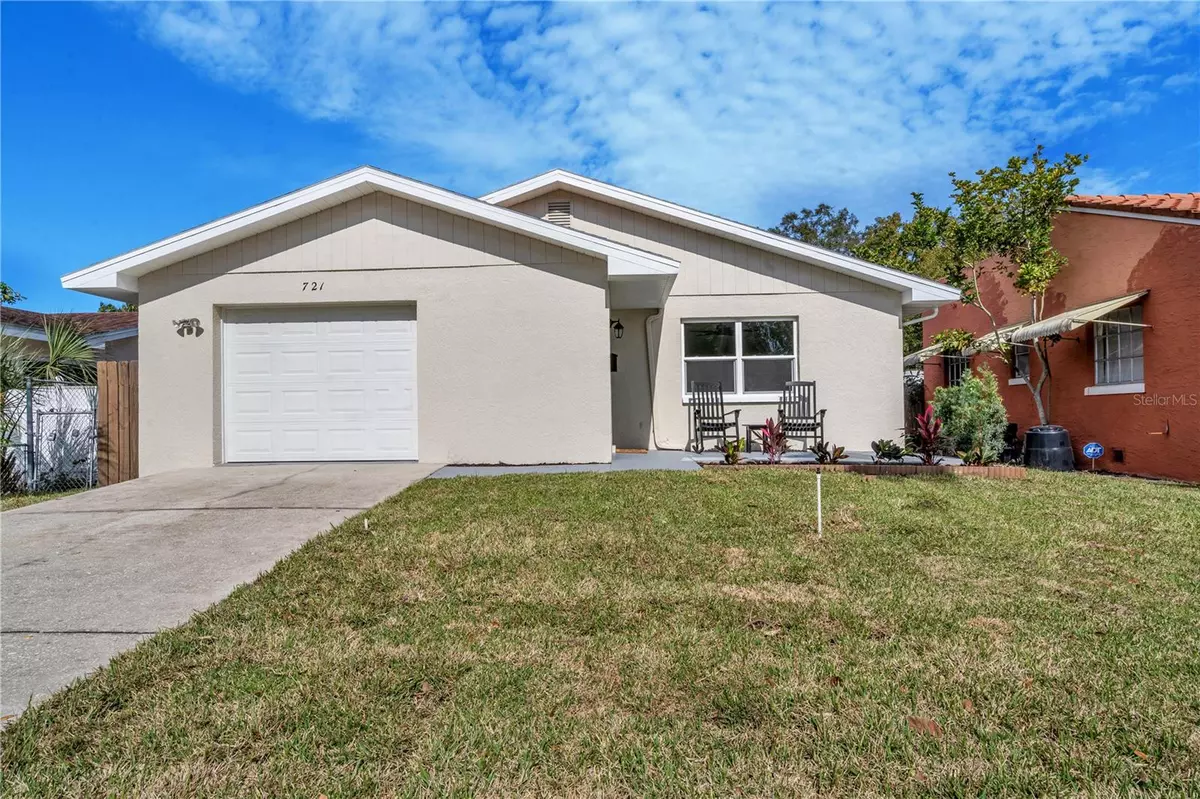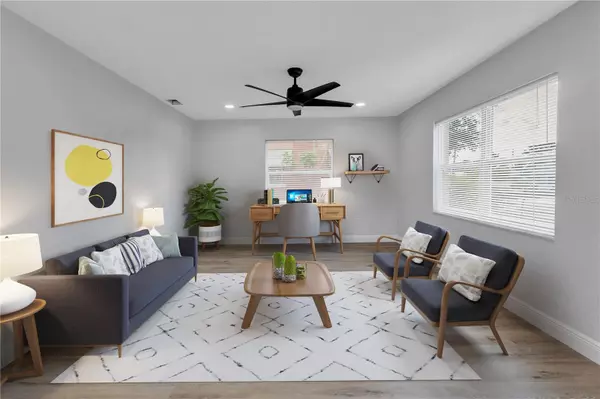$470,000
$489,900
4.1%For more information regarding the value of a property, please contact us for a free consultation.
721 86TH AVE N St Petersburg, FL 33702
3 Beds
2 Baths
1,665 SqFt
Key Details
Sold Price $470,000
Property Type Single Family Home
Sub Type Single Family Residence
Listing Status Sold
Purchase Type For Sale
Square Footage 1,665 sqft
Price per Sqft $282
Subdivision El Centro
MLS Listing ID U8188829
Sold Date 03/27/23
Bedrooms 3
Full Baths 2
HOA Y/N No
Originating Board Stellar MLS
Year Built 1985
Lot Size 6,098 Sqft
Acres 0.14
Lot Dimensions 50x127
Property Description
This spacious and fully remodeled block construction home offers modern updates such as luxury vinyl flooring throughout, freshly painted walls, new light fixtures and a floor plan that is perfect for entertaining. You’ll first enter into the bright formal living room with lots of natural lighting that continues through the home.
Large master bedroom suite and private bathroom oasis with a double sink vanity and plenty of closet space. The kitchen is a chef's dream with a built-in island, brand new stainless steel appliances, granite countertops and soft close cabinets. Off the kitchen you’ll walk into a second living area/ family room with access to a large newly fenced backyard through sliding glass doors onto a fresh concrete patio, perfect for grilling.
Oversized one car garage with a dedicated laundry area and outdoor access. Recent updates and amenities also include new landscaping with St. Augustine sod, all new windows throughout, and easy alley access. Conveniently located with easy access to downtown Saint Pete, Tampa, and the beautiful white sandy beaches.
Location
State FL
County Pinellas
Community El Centro
Direction N
Interior
Interior Features Ceiling Fans(s), Master Bedroom Main Floor, Open Floorplan, Stone Counters
Heating Central
Cooling Central Air
Flooring Tile, Vinyl
Fireplace false
Appliance Convection Oven, Dishwasher, Dryer, Microwave, Refrigerator, Washer
Exterior
Exterior Feature Lighting, Sidewalk
Garage Spaces 1.0
Utilities Available Electricity Connected, Sewer Connected, Water Connected
Roof Type Shingle
Attached Garage true
Garage true
Private Pool No
Building
Story 1
Entry Level One
Foundation Slab
Lot Size Range 0 to less than 1/4
Sewer Public Sewer
Water Public
Structure Type Block
New Construction false
Others
Senior Community No
Ownership Fee Simple
Acceptable Financing VA Loan
Listing Terms VA Loan
Special Listing Condition None
Read Less
Want to know what your home might be worth? Contact us for a FREE valuation!

Our team is ready to help you sell your home for the highest possible price ASAP

© 2024 My Florida Regional MLS DBA Stellar MLS. All Rights Reserved.
Bought with RE/MAX REALTEC GROUP INC

GET MORE INFORMATION





