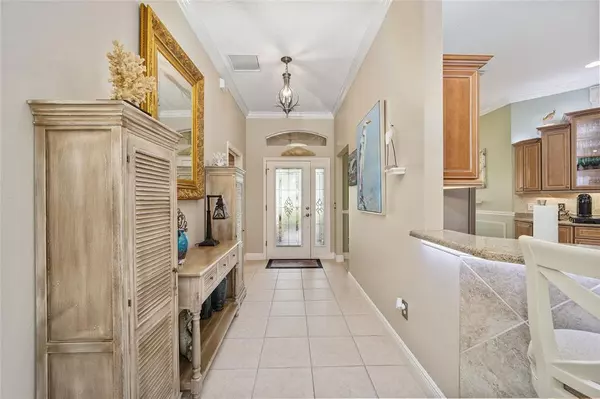$699,900
$699,900
For more information regarding the value of a property, please contact us for a free consultation.
640 LITTLE RIVER PATH The Villages, FL 32162
3 Beds
2 Baths
2,006 SqFt
Key Details
Sold Price $699,900
Property Type Single Family Home
Sub Type Single Family Residence
Listing Status Sold
Purchase Type For Sale
Square Footage 2,006 sqft
Price per Sqft $348
Subdivision The Villages
MLS Listing ID G5064780
Sold Date 03/29/23
Bedrooms 3
Full Baths 2
Construction Status Completed
HOA Y/N No
Originating Board Stellar MLS
Year Built 2007
Annual Tax Amount $4,432
Lot Size 9,147 Sqft
Acres 0.21
Property Sub-Type Single Family Residence
Property Description
SPECTACULAR best describes this custom Gardenia centrally located in The Village of Mallory Square. This house was built on an oversized cul de sac lot providing minimal traffic and maximum privacy. From the curb you will admire the professional landscaping along with one of the prettiest driveway designs you will find in The Villages. As you approach the house, notice the beautiful entry with the leaded glass door. Enter the home and step into elegance. No effort or expense was spared on the interior design. Beautiful crown moldings, high ceilings, custom cornice molding, tiled flooring, just to mention a few. The open floor plan allows for shared space between the kitchen, dining and living areas. The kitchen comes complete with stainless appliances, stone counters, hardwood cabinets with a glazed finish, back lit glass doors and over and under cabinet lighting. Even the pony bar has dramatic under counter lighting for an incredible effect. This home has both a quaint breakfast nook and formal dining area. The lanai is enclosed with high efficiency double pane windows and fully retracting sliding glass doors which instantly adds to the living space. The master bedroom includes high ceilings, engineered hardwood flooring, his and hers closets and a magnificient master bath with dual sinks and a walk in Roman style shower. The guest suite is located on the opposite side of the home for maximum privacy. The two generous rooms include full closets that allow them to be used as bedrooms or den/office. This guest suite also has a full bath and a pocket door to allow the entire suite to be closed off for maximum privacy. Also, notice the built in desk and storage cabinets which convey with the sale of the home. Another feature is the interior laundry room complete with washer/dryer, storage cabinets and a laundry sink. Garage features include, insulated walls and ceiling, fully retractable garage door screen, storage cabinets, pull down attic stair, golf cart garage and high end window A/C unit. To help maximize the outdoor living, this home includes a custom birdcage with fabric shade, rolling blinds, dual ceiling fans and an attached patio area for lounging or grilling. The opposite side of the home also includes a beautiful stone patio for outdoor dining. A few additional features of this home include solar tubes for enhanced natural lighting, retractable screen door on the entry, custom window treatments, natural gas heat and hot water, rain gutters and a whole house water filtration system. This is a very special home. Take a look at the pictures, watch the beautiful video and then call to schedule a private visit to your next dream home. Golf cart is not included in the purchase price of the home but can be purchased separately.
Location
State FL
County Sumter
Community The Villages
Zoning SF
Rooms
Other Rooms Florida Room
Interior
Interior Features Built-in Features, Ceiling Fans(s), Coffered Ceiling(s), Crown Molding, Eat-in Kitchen, High Ceilings, Living Room/Dining Room Combo, Master Bedroom Main Floor, Open Floorplan, Solid Wood Cabinets, Stone Counters, Thermostat, Walk-In Closet(s), Window Treatments
Heating Central, Heat Pump, Natural Gas
Cooling Central Air
Flooring Hardwood, Tile
Furnishings Unfurnished
Fireplace false
Appliance Dishwasher, Disposal, Dryer, Exhaust Fan, Gas Water Heater, Microwave, Range, Refrigerator, Washer
Laundry Inside, Laundry Room
Exterior
Exterior Feature Irrigation System, Lighting, Rain Gutters, Sliding Doors, Sprinkler Metered
Parking Features Driveway, Garage Door Opener, Golf Cart Garage, Golf Cart Parking, Oversized
Garage Spaces 2.0
Community Features Deed Restrictions, Fishing, Fitness Center, Golf Carts OK, Golf, Irrigation-Reclaimed Water, No Truck/RV/Motorcycle Parking, Park, Playground, Pool, Special Community Restrictions, Tennis Courts
Utilities Available BB/HS Internet Available, Cable Connected, Electricity Connected, Natural Gas Connected, Phone Available, Sewer Connected, Sprinkler Meter, Sprinkler Recycled, Street Lights, Underground Utilities, Water Connected
Amenities Available Basketball Court, Fence Restrictions, Fitness Center, Golf Course, Park, Pickleball Court(s), Playground, Recreation Facilities, Security, Shuffleboard Court, Spa/Hot Tub, Tennis Court(s), Vehicle Restrictions
Roof Type Shingle
Porch Covered, Enclosed, Patio, Screened
Attached Garage true
Garage true
Private Pool No
Building
Lot Description Cul-De-Sac, Level, Near Golf Course, Oversized Lot, Paved
Entry Level One
Foundation Slab
Lot Size Range 0 to less than 1/4
Sewer Public Sewer
Water Public
Architectural Style Florida
Structure Type Block, Stucco
New Construction false
Construction Status Completed
Others
Pets Allowed Yes
HOA Fee Include Pool, Pool, Recreational Facilities, Security
Senior Community Yes
Ownership Fee Simple
Monthly Total Fees $189
Acceptable Financing Cash, Conventional, FHA, VA Loan
Listing Terms Cash, Conventional, FHA, VA Loan
Special Listing Condition None
Read Less
Want to know what your home might be worth? Contact us for a FREE valuation!

Our team is ready to help you sell your home for the highest possible price ASAP

© 2025 My Florida Regional MLS DBA Stellar MLS. All Rights Reserved.
Bought with RE/MAX PREMIER REALTY
GET MORE INFORMATION





