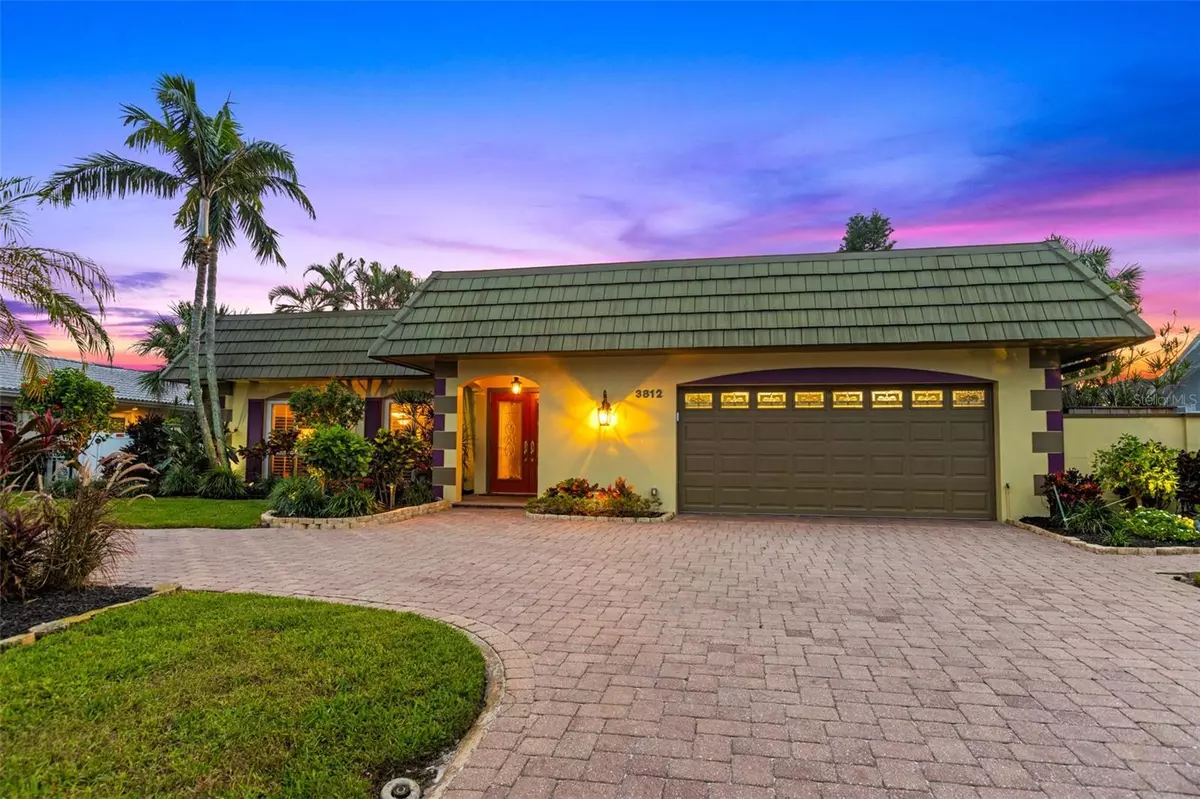$1,100,000
$1,300,000
15.4%For more information regarding the value of a property, please contact us for a free consultation.
3812 46TH AVE S St Petersburg, FL 33711
3 Beds
2 Baths
1,897 SqFt
Key Details
Sold Price $1,100,000
Property Type Single Family Home
Sub Type Single Family Residence
Listing Status Sold
Purchase Type For Sale
Square Footage 1,897 sqft
Price per Sqft $579
Subdivision Maximo Moorings
MLS Listing ID U8182951
Sold Date 03/31/23
Bedrooms 3
Full Baths 2
HOA Y/N No
Originating Board Stellar MLS
Year Built 1970
Annual Tax Amount $6,500
Lot Size 10,454 Sqft
Acres 0.24
Lot Dimensions 80x127
Property Description
Welcome to Broadwater! This 3bed/2bath pool home sits on a protected wide canal with deep water less than 10mins to the Gulf of Mexico and out islands. From the moment you arrive, you are welcomed by the circular-driveway and meticulously maintained landscape. Upon entering the home you will notice the freshly painted interior and uniform flooring throughout. The sliding pocket doors offer inviting views of the pool and waterfront from many living spaces within the home. Create memories in the spacious kitchen featuring: upgraded granite countertops and soft-close solid wood cabinetry. The primary suite offers updated bathroom, plantation shutters, and sliding pocket door leading out to your oasis. Your oasis entails a beautiful oversized pool with brick paver deck, landscape lighting, covered patio space and new Lift+Dock installation. This home is in a PRIME location as it is 7 minutes to Downtown St. Pete, 5 minutes to St. Pete Beach, 30 minutes to Sarasota and 25 minutes to Tampa International Airport (TIA). MANY KEY ITEMS UPDATED SINCE 2018 (ROOF/ SEAWALL/ POOL REFINISHED AND CONVERTED TO SALT/ DOCK/ LIFT/ HVAC/ EPOXY GARAGE FLOOR/ TANKLESS WATERHEATER); Don’t wait, it will be too late!
Location
State FL
County Pinellas
Community Maximo Moorings
Direction S
Interior
Interior Features Ceiling Fans(s), Crown Molding, Eat-in Kitchen, Kitchen/Family Room Combo, Living Room/Dining Room Combo, Master Bedroom Main Floor, Solid Surface Counters, Solid Wood Cabinets, Walk-In Closet(s), Window Treatments
Heating Central
Cooling Central Air
Flooring Ceramic Tile
Fireplace false
Appliance Dishwasher, Disposal, Range, Range Hood, Refrigerator, Wine Refrigerator
Exterior
Exterior Feature Irrigation System, Lighting, Rain Gutters
Parking Features Garage Door Opener, Oversized
Garage Spaces 2.0
Fence Fenced
Pool Gunite, In Ground, Lighting, Screen Enclosure
Utilities Available Cable Available, Cable Connected, Electricity Available, Electricity Connected, Fire Hydrant, Public, Sewer Available, Sewer Connected, Sprinkler Recycled, Street Lights, Underground Utilities, Water Available, Water Connected
Waterfront Description Bay/Harbor, Canal - Saltwater, Intracoastal Waterway
View Y/N 1
Water Access 1
Water Access Desc Bay/Harbor,Canal - Saltwater,Gulf/Ocean,Gulf/Ocean to Bay,Intracoastal Waterway,Marina
View City, Water
Roof Type Built-Up
Attached Garage true
Garage true
Private Pool Yes
Building
Lot Description City Limits, Landscaped, Near Marina, Near Public Transit, Paved
Story 1
Entry Level One
Foundation Slab
Lot Size Range 0 to less than 1/4
Sewer Public Sewer
Water Public
Structure Type Block, Stucco
New Construction false
Others
Senior Community No
Ownership Fee Simple
Acceptable Financing Cash, Conventional, VA Loan
Membership Fee Required None
Listing Terms Cash, Conventional, VA Loan
Special Listing Condition None
Read Less
Want to know what your home might be worth? Contact us for a FREE valuation!

Our team is ready to help you sell your home for the highest possible price ASAP

© 2024 My Florida Regional MLS DBA Stellar MLS. All Rights Reserved.
Bought with COMPASS FLORIDA LLC

GET MORE INFORMATION





