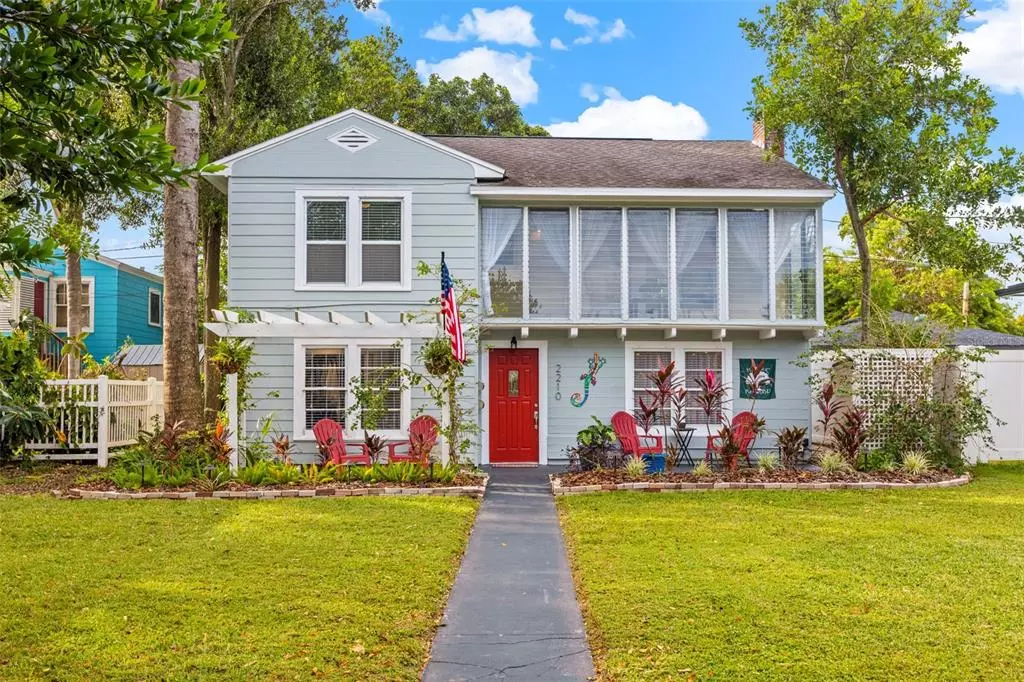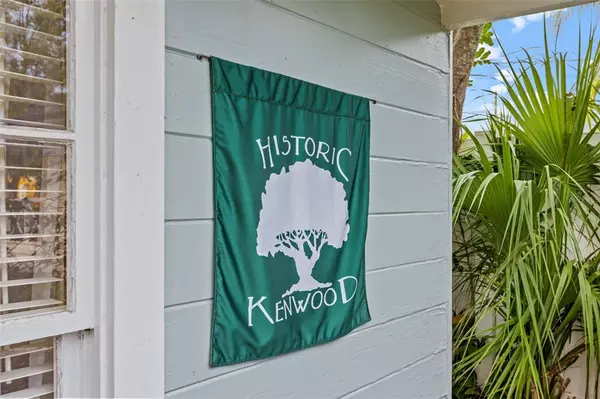$630,000
$640,000
1.6%For more information regarding the value of a property, please contact us for a free consultation.
2210 7TH AVE N St Petersburg, FL 33713
5 Beds
3 Baths
1,758 SqFt
Key Details
Sold Price $630,000
Property Type Single Family Home
Sub Type Single Family Residence
Listing Status Sold
Purchase Type For Sale
Square Footage 1,758 sqft
Price per Sqft $358
Subdivision Chevy Chase
MLS Listing ID U8178983
Sold Date 04/04/23
Bedrooms 5
Full Baths 3
Construction Status Appraisal,Financing,Inspections
HOA Y/N No
Originating Board Stellar MLS
Year Built 1939
Annual Tax Amount $4,035
Lot Size 5,662 Sqft
Acres 0.13
Property Description
Amazing & Unique Two-Story Home located on the brick streets of HISTORIC KENNWOOD! This home was used as a multigenerational home so it is set up as a DUPLEX. The upstairs unit features Two beds / One bath, Kitchen and Living Room with beautiful coquina stone fireplace upstairs with Florida Room and Large back porch shaded by a beautiful avocado tree. The downstairs unit features Three bedrooms and Two bathrooms! Split floor plan - large primary bedroom with ensuite, brand new kitchen, dining room, living room and two more bedrooms separated by another bathroom and laundry. Updated Electric throughout - All LED lighting. Ultra-High Efficiency 22 Seer HVAC Units! This home is centrally located close to 275 and to all Central Ave and Downtown St Petersburg have to offer! Golf-Cart community - Artist Enclave - Porch Parties! The possibilities are endless - it can be used as a multi-generational home, an investment property - you can live in one half and rent out the other, or enjoy the entire space for yourself! There is a parking pad in the back of the home and alley access! Additional on street parking as well. This charming property with so much attention to detail is a must see!
Location
State FL
County Pinellas
Community Chevy Chase
Direction N
Rooms
Other Rooms Interior In-Law Suite
Interior
Interior Features Built-in Features, Ceiling Fans(s), Eat-in Kitchen, Living Room/Dining Room Combo, Master Bedroom Main Floor, Master Bedroom Upstairs, Solid Surface Counters, Solid Wood Cabinets, Split Bedroom, Walk-In Closet(s)
Heating Electric
Cooling Mini-Split Unit(s)
Flooring Tile, Wood
Fireplaces Type Living Room, Wood Burning
Fireplace true
Appliance Dishwasher, Disposal, Dryer, Gas Water Heater, Microwave, Refrigerator, Washer
Laundry Inside
Exterior
Exterior Feature Lighting, Private Mailbox
Parking Features Alley Access, Curb Parking, Golf Cart Parking, Off Street, On Street, Parking Pad
Utilities Available Cable Available, Electricity Connected, Natural Gas Connected, Phone Available, Sewer Connected, Street Lights, Water Connected
Roof Type Shingle
Porch Front Porch, Rear Porch
Garage false
Private Pool No
Building
Lot Description City Limits, Sidewalk, Street Brick
Entry Level Two
Foundation Slab
Lot Size Range 0 to less than 1/4
Sewer Public Sewer
Water Public
Architectural Style Key West
Structure Type Asbestos, Wood Frame
New Construction false
Construction Status Appraisal,Financing,Inspections
Schools
Elementary Schools Woodlawn Elementary-Pn
Middle Schools John Hopkins Middle-Pn
High Schools St. Petersburg High-Pn
Others
Pets Allowed Yes
Senior Community No
Ownership Fee Simple
Acceptable Financing Cash, Conventional, VA Loan
Listing Terms Cash, Conventional, VA Loan
Special Listing Condition None
Read Less
Want to know what your home might be worth? Contact us for a FREE valuation!

Our team is ready to help you sell your home for the highest possible price ASAP

© 2024 My Florida Regional MLS DBA Stellar MLS. All Rights Reserved.
Bought with DALTON WADE INC

GET MORE INFORMATION





