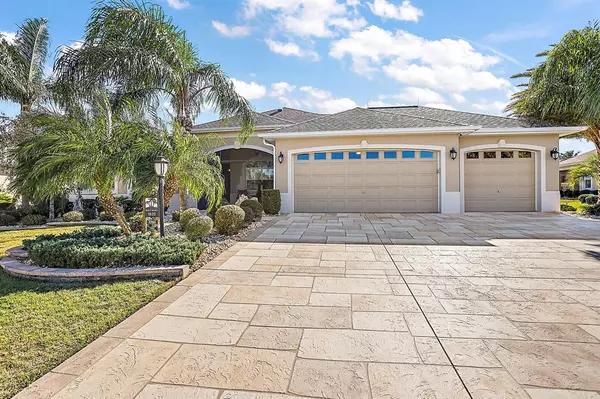$950,000
$997,000
4.7%For more information regarding the value of a property, please contact us for a free consultation.
1820 WADING HERON WAY The Villages, FL 32163
3 Beds
2 Baths
3,162 SqFt
Key Details
Sold Price $950,000
Property Type Single Family Home
Sub Type Single Family Residence
Listing Status Sold
Purchase Type For Sale
Square Footage 3,162 sqft
Price per Sqft $300
Subdivision The Villages
MLS Listing ID G5064512
Sold Date 04/05/23
Bedrooms 3
Full Baths 2
Construction Status Inspections
HOA Y/N No
Originating Board Stellar MLS
Year Built 2013
Annual Tax Amount $4,851
Lot Size 0.300 Acres
Acres 0.3
Property Description
Exceptional Expanded 3/2 Premier Williamsburg with a FULL 3-CAR GARAGE and ROOM for a POOL on an oversized lot in the exclusive all-premier neighborhood of Heathrow at Lake Deaton. At just under 3,200 sq. ft., this home is unlike any Williamsburg model you have ever seen. You will love the spectacular addition with stunning COFFERED CEILINGS, GAS fireplace, TILE flooring, custom cabinets, separate storage or bonus room, and sliding doors to the birdcage. There is a spectacular outdoor space with a canopy-covered Mansard lanai (birdcage) and stamped concrete flooring--perfect for grilling and outdoor dining--just outside the sliding doors. The enormous birdcage extends around the side of the house where the owners have created a dog run surrounded by concrete curbing. This is truly the perfect space for dogs but it could also be converted to a concrete outdoor space or a POOL. The back of the home is situated between two houses for tremendous privacy. Must-see outdoor space! The exterior boasts tremendous curb appeal with enhanced landscaping, stamped concrete driveway, stucco exterior, screened front entryway, and storm door. Interior features include 10' ceilings, 8' doorways, TILE flooring throughout (NO CARPET), 5" baseboards, CROWN molding, PLANTATION shutters, CUSTOM CLOSETS, solar tubes, and CUSTOM built-ins. The stunning open kitchen offers GRANITE countertops, glass-tile backsplash, enhanced STAINLESS appliances, center ISLAND, built-in wine rack, custom pantry for extra storage, large breakfast bar, and eat-in area. The gourmet kitchen opens to the spacious living room with a large TRAY ceiling and custom built-in TV cabinet and large dining room with a gorgeous chandelier. The luxurious master suite offers a tray ceiling, custom walk-in closets, and en suite bathroom with GRANITE countertops, double vanities, extra cabinetry, and a walk-in shower. Separated from the rest of the house by a pocket door, the private guest wing includes two large bedrooms with custom closets and a bathroom with a granite countertop and shower/tub. Either bedroom could be used as a den or office. The large indoor laundry room has built-in cabinets and a utility sink. The enormous three-car garage with striking epoxy floors has plenty of room for all your toys and storage needs. Additional upgrades include a water-softener system, lightning rods, whole-house generator, whole-house surge protector, and complete gutter system. The Village of Lake Deaton is close to Brownwood Paddock Square, Evans Prairie Golf and Country Club, Bonifay Golf and Country Club, Belle Glade Golf and Country Club, Lake Okahumpka Park, Lake Deaton Plaza, Freedom Plaza, Colony Plaza, Neighborhood Pool and Recreational Center, shopping, restaurants, and more. PLEASE WATCH OUR VIDEO OF THIS STUNNING PREMIER HOME!
Location
State FL
County Sumter
Community The Villages
Zoning RES
Interior
Interior Features Ceiling Fans(s), Coffered Ceiling(s), Eat-in Kitchen, High Ceilings, Living Room/Dining Room Combo, Master Bedroom Main Floor
Heating Central, Electric
Cooling Central Air
Flooring Tile
Fireplace true
Appliance Dishwasher, Disposal, Dryer, Ice Maker, Microwave, Range, Refrigerator, Washer
Laundry Inside, Laundry Room
Exterior
Exterior Feature Irrigation System, Rain Gutters
Parking Features Driveway, Garage Door Opener
Garage Spaces 3.0
Pool Other
Community Features Community Mailbox, Deed Restrictions, Golf Carts OK, Golf, Irrigation-Reclaimed Water, Pool, Special Community Restrictions, Tennis Courts
Utilities Available Public
Amenities Available Fence Restrictions, Pickleball Court(s), Pool, Recreation Facilities, Shuffleboard Court, Tennis Court(s), Vehicle Restrictions
Roof Type Shingle
Attached Garage true
Garage true
Private Pool No
Building
Lot Description Landscaped, Oversized Lot
Entry Level One
Foundation Slab
Lot Size Range 1/4 to less than 1/2
Sewer Public Sewer
Water Public
Structure Type Block, Concrete, Stucco
New Construction false
Construction Status Inspections
Others
HOA Fee Include Pool, Pool, Recreational Facilities
Senior Community Yes
Ownership Fee Simple
Monthly Total Fees $189
Acceptable Financing Cash, Conventional, FHA, VA Loan
Listing Terms Cash, Conventional, FHA, VA Loan
Special Listing Condition None
Read Less
Want to know what your home might be worth? Contact us for a FREE valuation!

Our team is ready to help you sell your home for the highest possible price ASAP

© 2025 My Florida Regional MLS DBA Stellar MLS. All Rights Reserved.
Bought with ENGEL & VOLKERS JACKSONVILLE
GET MORE INFORMATION





