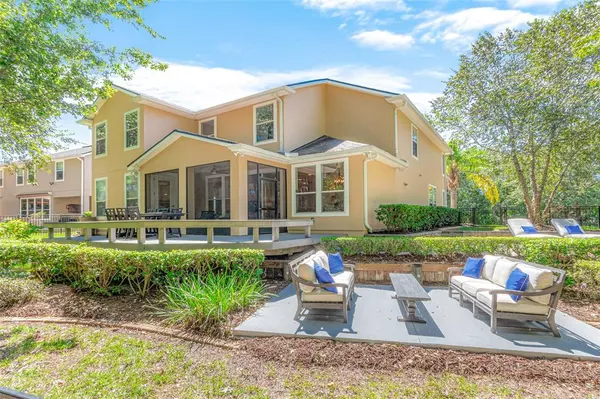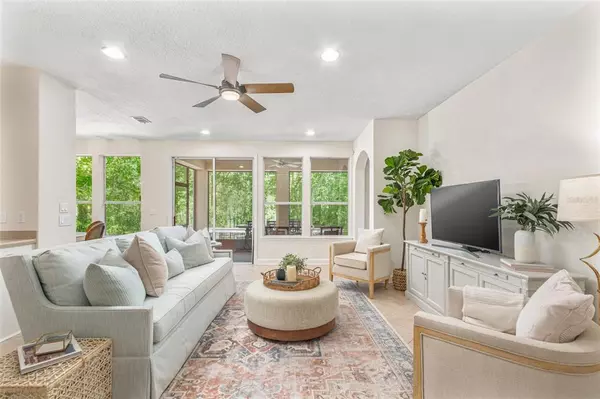$610,000
$625,000
2.4%For more information regarding the value of a property, please contact us for a free consultation.
12119 BACKWIND DR Jacksonville, FL 32258
5 Beds
4 Baths
3,242 SqFt
Key Details
Sold Price $610,000
Property Type Single Family Home
Sub Type Single Family Residence
Listing Status Sold
Purchase Type For Sale
Square Footage 3,242 sqft
Price per Sqft $188
Subdivision Arbor Glade
MLS Listing ID FC288636
Sold Date 04/06/23
Bedrooms 5
Full Baths 3
Half Baths 1
Construction Status Inspections
HOA Fees $81/qua
HOA Y/N Yes
Originating Board Stellar MLS
Year Built 2008
Annual Tax Amount $4,945
Lot Size 0.290 Acres
Acres 0.29
Property Description
MOTIVATED SELLERS!!! Seldom is there a property that checks all the boxes, but this beautiful home has it all! Located in Arbor Glade, the extremely popular, yet private community which proudly makes the “Must See Holiday Lights” list every year! This 3000+ square foot home rests on a quiet street at a cul-de-sac on an extra-large, extremely private, newly landscaped, fully fenced preserve lot with plenty of room for a pool! Three spacious patios and decks create the best of outdoor entertainments opportunities. The fresh and sunny interiors gleam with fresh paint, the stairs and upstairs have new soft carpet. All new fixtures and ceiling fans, along with all of the upgraded renovations, give this home a brand-new look and feel. New GE Black Slate appliances, Samsung washer and dryer add to the complete package. The three-car garage includes a water softener, refrigerator, storage and pull-down attic stairs. Each room is sunny and spacious, including the gathering room, spacious family room, large first floor master suite, upstairs loft-style family room, and four large second floor bedrooms. Perfectly located near everything, this is truly the best place to call home.
Location
State FL
County Duval
Community Arbor Glade
Zoning PUD
Rooms
Other Rooms Family Room, Formal Dining Room Separate, Inside Utility
Interior
Interior Features Ceiling Fans(s), Master Bedroom Main Floor
Heating Central, Electric
Cooling Central Air
Flooring Carpet, Tile
Fireplace false
Appliance Dishwasher, Disposal, Dryer, Microwave, Range, Refrigerator, Washer
Exterior
Exterior Feature Other
Garage Spaces 3.0
Fence Fenced
Utilities Available Cable Available, Electricity Connected, Sewer Available, Water Connected
Roof Type Shingle
Porch Deck, Front Porch, Rear Porch
Attached Garage true
Garage true
Private Pool No
Building
Lot Description Cul-De-Sac
Story 2
Entry Level Two
Foundation Slab
Lot Size Range 1/4 to less than 1/2
Sewer Public Sewer
Water None
Architectural Style Traditional
Structure Type Stucco, Wood Frame
New Construction false
Construction Status Inspections
Others
Pets Allowed Yes
Senior Community No
Ownership Fee Simple
Monthly Total Fees $81
Acceptable Financing Cash, Conventional, FHA, VA Loan
Membership Fee Required Required
Listing Terms Cash, Conventional, FHA, VA Loan
Special Listing Condition None
Read Less
Want to know what your home might be worth? Contact us for a FREE valuation!

Our team is ready to help you sell your home for the highest possible price ASAP

© 2025 My Florida Regional MLS DBA Stellar MLS. All Rights Reserved.
Bought with STELLAR NON-MEMBER OFFICE
GET MORE INFORMATION





