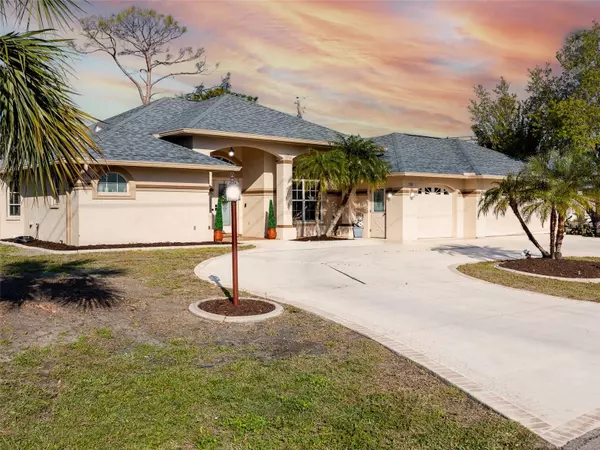$700,000
$700,000
For more information regarding the value of a property, please contact us for a free consultation.
5780 OSPREY RD Venice, FL 34293
3 Beds
3 Baths
2,095 SqFt
Key Details
Sold Price $700,000
Property Type Single Family Home
Sub Type Single Family Residence
Listing Status Sold
Purchase Type For Sale
Square Footage 2,095 sqft
Price per Sqft $334
Subdivision South Venice
MLS Listing ID N6125463
Sold Date 04/03/23
Bedrooms 3
Full Baths 2
Half Baths 1
Construction Status Inspections
HOA Y/N No
Originating Board Stellar MLS
Year Built 1999
Annual Tax Amount $4,610
Lot Size 0.490 Acres
Acres 0.49
Property Description
Welcome to 5780 Osprey Rd in beautiful Venice Florida. This up to date 3 bedroom 2.5 bathroom pool home has it all including an oversized drive thru garage and an adjoining lot. The adjoining lot is perfect for a guest house, storage building, or possibly subdivide and build an additional home! Public sewer and water!!!!!!! The pictures speak for themselves! Complete interior remodel in 2019 with a kitchen fit for magazine covers! The master suite is spacious and private. The split floor plan allows your guests to have privacy as well. The oversized 3 car garage has an additional rear door for a full drive thru experience. The AC system was replaced in 2015, the roof was replaced in January of 2023. This lovely home is located in the heart of Venice just a few minutes walk to the South Venice Lemon Bay Preserve. A 4 minute drive to Manasota Key Beach. Minutes away from dining, shopping, entertainment, hiking and biking trails, and the most pristine beaches of Southwest Florida.
Schedule your tour today!
Welcome Home!!!!
Location
State FL
County Sarasota
Community South Venice
Zoning RSF3
Interior
Interior Features Ceiling Fans(s), High Ceilings, Kitchen/Family Room Combo, Master Bedroom Main Floor, Open Floorplan, Thermostat
Heating Electric
Cooling Central Air
Flooring Carpet, Ceramic Tile
Fireplace false
Appliance Dishwasher, Disposal, Dryer, Exhaust Fan, Microwave, Range, Refrigerator, Washer, Wine Refrigerator
Laundry Inside
Exterior
Exterior Feature Lighting, Rain Gutters
Garage Spaces 3.0
Pool Heated, In Ground, Screen Enclosure
Utilities Available Cable Connected, Fiber Optics, Sewer Connected, Water Connected
Waterfront false
Roof Type Shingle
Porch Screened
Attached Garage true
Garage true
Private Pool Yes
Building
Lot Description FloodZone, Oversized Lot
Story 1
Entry Level One
Foundation Slab
Lot Size Range 1/4 to less than 1/2
Sewer Public Sewer
Water Public
Architectural Style Ranch
Structure Type Block, Stucco
New Construction false
Construction Status Inspections
Others
Senior Community No
Ownership Fee Simple
Acceptable Financing Cash, Conventional, FHA, VA Loan
Listing Terms Cash, Conventional, FHA, VA Loan
Special Listing Condition None
Read Less
Want to know what your home might be worth? Contact us for a FREE valuation!

Our team is ready to help you sell your home for the highest possible price ASAP

© 2024 My Florida Regional MLS DBA Stellar MLS. All Rights Reserved.
Bought with TREND REALTY

GET MORE INFORMATION





