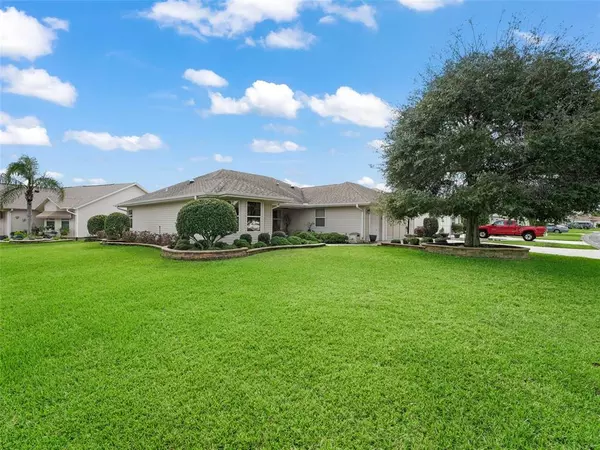$360,000
$399,900
10.0%For more information regarding the value of a property, please contact us for a free consultation.
1315 CAMERO DR The Villages, FL 32159
3 Beds
2 Baths
1,602 SqFt
Key Details
Sold Price $360,000
Property Type Single Family Home
Sub Type Single Family Residence
Listing Status Sold
Purchase Type For Sale
Square Footage 1,602 sqft
Price per Sqft $224
Subdivision Villages/Sumter
MLS Listing ID G5062467
Sold Date 04/10/23
Bedrooms 3
Full Baths 2
Construction Status Financing,Inspections
HOA Fees $179/mo
HOA Y/N Yes
Originating Board Stellar MLS
Year Built 1999
Annual Tax Amount $1,994
Lot Size 8,712 Sqft
Acres 0.2
Property Description
MOVE IN READY! **** NO BOND *** A MUST SEE!
A 3BR 2Bath PLUS a Large Bonus room. 2 car garage plus golf cart garage, a rare find at this price! Corner lot with upgraded landscaping, stonework, mature trees, and sculptured driveway finish.
NO CARPET in this home, the floors are wood tile and consistent across the home. Granite counters in the kitchen and BOTH bathrooms, 2 walk-in closets in the MBR, 2 pantries, solar tubes, a front porch plus a screened in lanai in the rear. Electric golf cart in the garage is also included with the sale. Roof was recently inspected, life remaining approximately 10years. Fabulous location, just minutes to both Sumter Landing and Spanish Springs. All this and TURNKEY too (see exclusion list in the attachments). Start living the VILLAGE LIFESTYLE today!
Location
State FL
County Sumter
Community Villages/Sumter
Zoning R
Interior
Interior Features Eat-in Kitchen, Master Bedroom Main Floor, Open Floorplan, Solid Wood Cabinets, Split Bedroom, Walk-In Closet(s), Window Treatments
Heating Electric
Cooling Central Air
Flooring Wood
Fireplaces Type Electric
Fireplace true
Appliance Dishwasher, Disposal, Dryer, Electric Water Heater, Freezer, Ice Maker, Microwave, Range, Refrigerator, Water Softener
Exterior
Exterior Feature Irrigation System
Garage Spaces 3.0
Community Features Deed Restrictions, Fishing, Fitness Center, Gated, Golf Carts OK, Golf, Handicap Modified, Irrigation-Reclaimed Water, Lake, Park, Pool, Restaurant, Sidewalks, Special Community Restrictions, Tennis Courts, Wheelchair Access
Utilities Available Cable Available, Electricity Available, Electricity Connected, Public, Sewer Available, Sewer Connected, Sprinkler Meter, Sprinkler Recycled, Street Lights, Underground Utilities, Water Available, Water Connected
Amenities Available Basketball Court, Fence Restrictions, Fitness Center, Gated, Golf Course, Handicap Modified, Park, Pickleball Court(s), Recreation Facilities, Security, Shuffleboard Court, Tennis Court(s), Trail(s), Wheelchair Access
Roof Type Shingle
Porch Front Porch, Rear Porch, Screened
Attached Garage true
Garage true
Private Pool No
Building
Lot Description Corner Lot, Near Golf Course
Entry Level One
Foundation Slab
Lot Size Range 0 to less than 1/4
Sewer Public Sewer
Water Public
Structure Type Block
New Construction false
Construction Status Financing,Inspections
Others
Pets Allowed Yes
HOA Fee Include Pool, Maintenance Grounds, Pool, Recreational Facilities, Security
Senior Community Yes
Ownership Fee Simple
Monthly Total Fees $179
Acceptable Financing Cash, Conventional, FHA
Membership Fee Required Optional
Listing Terms Cash, Conventional, FHA
Special Listing Condition Probate Listing
Read Less
Want to know what your home might be worth? Contact us for a FREE valuation!

Our team is ready to help you sell your home for the highest possible price ASAP

© 2025 My Florida Regional MLS DBA Stellar MLS. All Rights Reserved.
Bought with NEXTHOME SALLY LOVE REAL ESTATE
GET MORE INFORMATION





