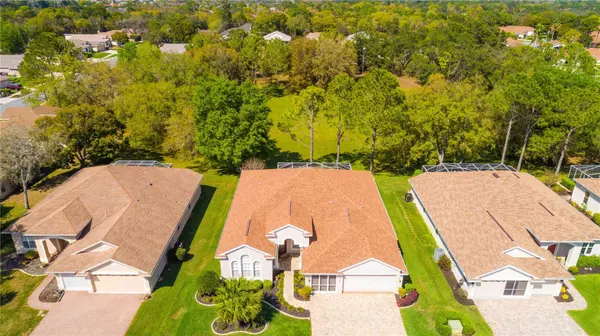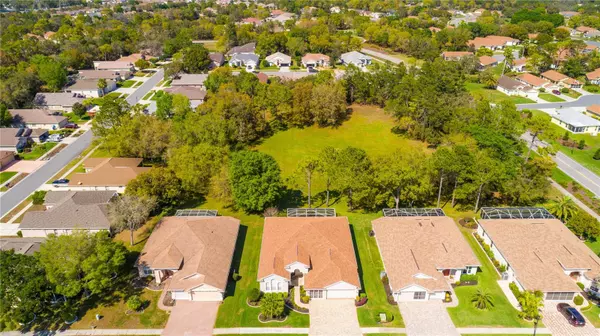$499,500
$499,500
For more information regarding the value of a property, please contact us for a free consultation.
11229 CHICKASAW DR Spring Hill, FL 34609
4 Beds
3 Baths
2,698 SqFt
Key Details
Sold Price $499,500
Property Type Single Family Home
Sub Type Single Family Residence
Listing Status Sold
Purchase Type For Sale
Square Footage 2,698 sqft
Price per Sqft $185
Subdivision Wellington At Seven Hills Ph 4
MLS Listing ID T3432846
Sold Date 04/12/23
Bedrooms 4
Full Baths 3
HOA Fees $214/mo
HOA Y/N Yes
Originating Board Stellar MLS
Year Built 2000
Annual Tax Amount $4,291
Lot Size 8,276 Sqft
Acres 0.19
Property Description
Welcome to your dream home! As you step through the double door entry, you'll be greeted by a beautiful foyer that sets the tone for the luxurious living spaces that lie ahead. Built in 2000, this stunning 4 bedroom, 3 full bath, 3 car garage pool home boasts a spacious 2,698 sq feet of living space. The home also features a den or possible 5th bedroom with engineered hardwood flooring, making it perfect for larger families or those who love to entertain guests.
side, you'll find a dining room and main living room, perfect for hosting dinner parties or spending quality time with loved ones. The fully updated kitchen is a chef's dream, featuring new wood cabinets that come with pull-out drawers in the base cabinets and pantry, and beautiful granite stone countertops with beveled edges and a matching granite stone backsplash. The kitchen is also equipped with stainless steel appliances, including a dishwasher, refrigerator, range, wine cooler, and microwave, making meal preparation a breeze. Enjoy your breakfast in the kitchen nook with pool views. The flooring throughout the kitchen and main living areas features upgraded ceramic tile, adding a touch of elegance to the space.
All four bedrooms have heavy pile carpet flooring, providing a cozy and comfortable feel. The master bedroom boasts a trey ceiling with access to the pool, and an ensuite that features dual sinks, a walk-in tile shower with frameless glass, and a garden tub, providing the ultimate retreat for relaxation and pampering.
Each guest bedroom in this home is quite large and features a large closet and ceiling fan, ensuring that your guests feel comfortable and right at home. The guest bathrooms have a tub shower combo with glass shower doors, and each features ceramic tile flooring, a large vanity, and granite counters.
Step outside and enjoy the beautiful Florida sunshine in the well-kept pool, surrounded by a large covered patio that has sliding doors from the living room, as well as access to the guest bathroom and master bedroom. This beauty even has an indoor laundry room with storage cabinets and a deep sink. The large three-car garage has an epoxy-finished floor, providing ample space for parking and storage. The driveway and sidewalk leading up to the front door have beautiful pavers installed, creating an inviting and luxurious entrance.
Rest assured that this home has a whole home surge protector that is rented from the power company that the new buyer can take over or the protection can be removed. Situated on a sprawling 8,250 sq ft lot, your backyard views are of a beautiful conservation area. Don't miss out on this rare opportunity to own a truly stunning home in a sought-after location.
Location
State FL
County Hernando
Community Wellington At Seven Hills Ph 4
Zoning PDP
Interior
Interior Features Master Bedroom Main Floor
Heating Electric
Cooling Central Air
Flooring Carpet, Ceramic Tile
Fireplace false
Appliance Dishwasher, Microwave, Range, Refrigerator, Wine Refrigerator
Exterior
Exterior Feature Irrigation System
Garage Spaces 3.0
Pool In Ground
Utilities Available Electricity Connected
Roof Type Shingle
Attached Garage true
Garage true
Private Pool Yes
Building
Entry Level One
Foundation Slab
Lot Size Range 0 to less than 1/4
Sewer Public Sewer
Water Public
Structure Type Block, Stucco
New Construction false
Others
Pets Allowed No
Senior Community Yes
Ownership Fee Simple
Monthly Total Fees $214
Membership Fee Required Required
Special Listing Condition None
Read Less
Want to know what your home might be worth? Contact us for a FREE valuation!

Our team is ready to help you sell your home for the highest possible price ASAP

© 2025 My Florida Regional MLS DBA Stellar MLS. All Rights Reserved.
Bought with CHARLES RUTENBERG REALTY INC
GET MORE INFORMATION





