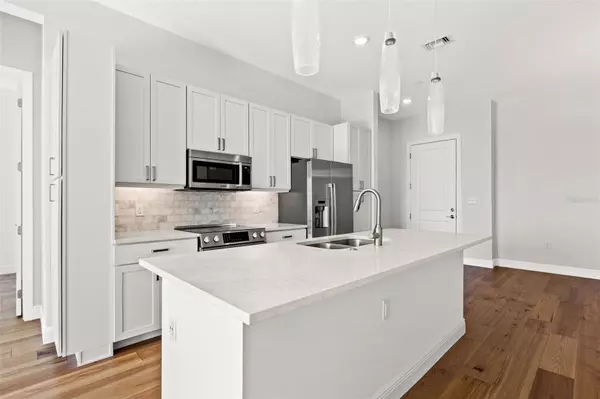$715,000
$699,900
2.2%For more information regarding the value of a property, please contact us for a free consultation.
644 3RD AVE S #503 St Petersburg, FL 33701
2 Beds
2 Baths
1,406 SqFt
Key Details
Sold Price $715,000
Property Type Condo
Sub Type Condominium
Listing Status Sold
Purchase Type For Sale
Square Footage 1,406 sqft
Price per Sqft $508
Subdivision Rev Map Of St. Petersburg
MLS Listing ID U8194923
Sold Date 04/18/23
Bedrooms 2
Full Baths 2
Condo Fees $313
Construction Status Financing,Inspections
HOA Y/N No
Originating Board Stellar MLS
Year Built 2023
Lot Size 0.460 Acres
Acres 0.46
Property Description
One or more photo(s) has been virtually staged. New Construction. Welcome to Domus Urbana in Downtown St. Pete. This home is located just minutes from Tropicana Field, Downtown St. Pete, Grand Central, the Edge District, Warehouse Arts District and the Pinellas Trail, this location gives homeowners easy access to dining, shopping, museums, beaches, the new pier, hospitals, the marinas and so much more. This 2 bedroom, 2 bath home provides a spacious open floor plan, located on the top floor, this condo has 10' ceilings. This home features engineered hardwood flooring throughout the entire home, Low-E impact resistant hurricane-rated windows and balcony doors. The gourmet kitchen features BOSCH stainless steel appliances, quartz countertops, shaker cabinets, under-cabinet lighting and pendant lighting over the island. There is also an additional closet that can be used for additional storage! All appliances come with this home including the washer and dryer. Homeowners can enjoy a comfortable community room, fitness center, and dog park.
Location
State FL
County Pinellas
Community Rev Map Of St. Petersburg
Direction S
Interior
Interior Features Eat-in Kitchen, High Ceilings, Kitchen/Family Room Combo, Open Floorplan, Split Bedroom, Stone Counters, Walk-In Closet(s)
Heating Central
Cooling Central Air
Flooring Hardwood
Fireplace false
Appliance Convection Oven, Cooktop, Dishwasher, Disposal, Dryer, Electric Water Heater, Microwave, Range, Refrigerator, Washer
Exterior
Exterior Feature Balcony, Dog Run, Irrigation System, Lighting, Sidewalk
Garage Spaces 1.0
Community Features Fitness Center, Gated
Utilities Available Public
Roof Type Membrane
Attached Garage true
Garage true
Private Pool No
Building
Story 5
Entry Level One
Foundation Slab
Builder Name NJR Construction
Sewer Public Sewer
Water Public
Structure Type Block
New Construction true
Construction Status Financing,Inspections
Others
Pets Allowed Breed Restrictions
HOA Fee Include Maintenance Structure, Maintenance Grounds, Management, Trash
Senior Community No
Pet Size Large (61-100 Lbs.)
Ownership Condominium
Monthly Total Fees $313
Acceptable Financing Cash, Conventional
Membership Fee Required None
Listing Terms Cash, Conventional
Num of Pet 2
Special Listing Condition None
Read Less
Want to know what your home might be worth? Contact us for a FREE valuation!

Our team is ready to help you sell your home for the highest possible price ASAP

© 2024 My Florida Regional MLS DBA Stellar MLS. All Rights Reserved.
Bought with CHARLES RUTENBERG REALTY INC

GET MORE INFORMATION





