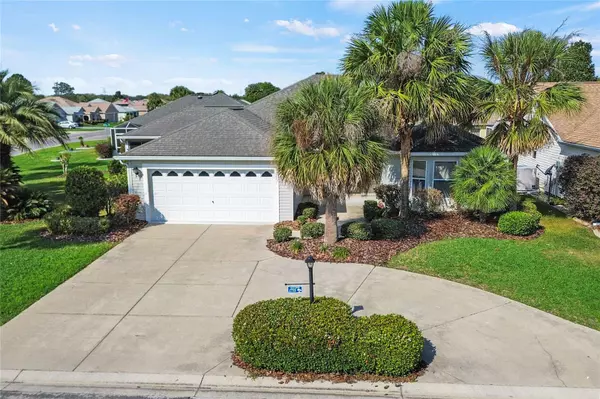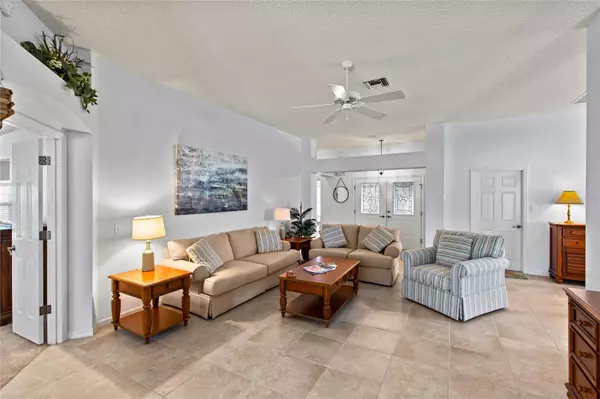$358,200
$370,000
3.2%For more information regarding the value of a property, please contact us for a free consultation.
1715 ENRIQUE DR The Villages, FL 32159
2 Beds
2 Baths
1,768 SqFt
Key Details
Sold Price $358,200
Property Type Single Family Home
Sub Type Single Family Residence
Listing Status Sold
Purchase Type For Sale
Square Footage 1,768 sqft
Price per Sqft $202
Subdivision The Villages
MLS Listing ID G5066235
Sold Date 04/20/23
Bedrooms 2
Full Baths 2
HOA Y/N No
Originating Board Stellar MLS
Year Built 1999
Annual Tax Amount $2,938
Lot Size 7,840 Sqft
Acres 0.18
Property Description
This beautiful ***TURNKEY*** ***NO BOND***unique floor plan has 2 bedrooms, 2 baths and a 2-car garage that is located in Spanish Springs near the Square! Enter the home through beautiful double doors to a large living room that goes into a separate den/office area. The LARGE eat-in kitchen has granite counters, pantry, and plenty of cabinets and counter space! Off the kitchen is the LARGE enclosed lanai/family room with plenty of entertaining room! The formal dining room has room for large table. Master bedroom has a LARGE walk-in closet and double vanity in the bath, shower, no tub. 2nd bedroom is across from the 2nd bath. A/C 1 YEAR OLD ***WATER HEATER AND NEW ROOF THIS MONTH****Please watch the walk-through video of this home to appreciate, then schedule showing!
Location
State FL
County Sumter
Community The Villages
Zoning RES
Rooms
Other Rooms Attic, Den/Library/Office, Family Room, Florida Room
Interior
Interior Features Ceiling Fans(s), Eat-in Kitchen, Master Bedroom Main Floor, Thermostat, Vaulted Ceiling(s), Walk-In Closet(s), Window Treatments
Heating Central, Electric
Cooling Central Air
Flooring Carpet, Ceramic Tile
Furnishings Furnished
Fireplace false
Appliance Dishwasher, Dryer, Electric Water Heater, Microwave, Range, Refrigerator, Washer
Laundry In Garage
Exterior
Exterior Feature Irrigation System, Rain Gutters
Garage Spaces 2.0
Community Features Clubhouse, Community Mailbox, Deed Restrictions, Golf Carts OK, Golf, Park, Playground, Pool, Restaurant, Sidewalks, Special Community Restrictions, Tennis Courts
Utilities Available Cable Available, Electricity Connected, Sewer Connected, Water Connected
Roof Type Shingle
Attached Garage true
Garage true
Private Pool No
Building
Entry Level One
Foundation Slab
Lot Size Range 0 to less than 1/4
Sewer Public Sewer
Water None
Structure Type Vinyl Siding
New Construction false
Others
Senior Community Yes
Ownership Fee Simple
Monthly Total Fees $189
Acceptable Financing Cash, Conventional, FHA, VA Loan
Listing Terms Cash, Conventional, FHA, VA Loan
Special Listing Condition None
Read Less
Want to know what your home might be worth? Contact us for a FREE valuation!

Our team is ready to help you sell your home for the highest possible price ASAP

© 2025 My Florida Regional MLS DBA Stellar MLS. All Rights Reserved.
Bought with NEXTHOME SALLY LOVE REAL ESTATE
GET MORE INFORMATION





