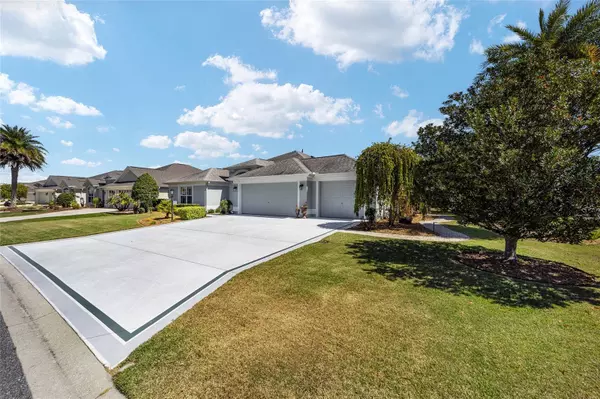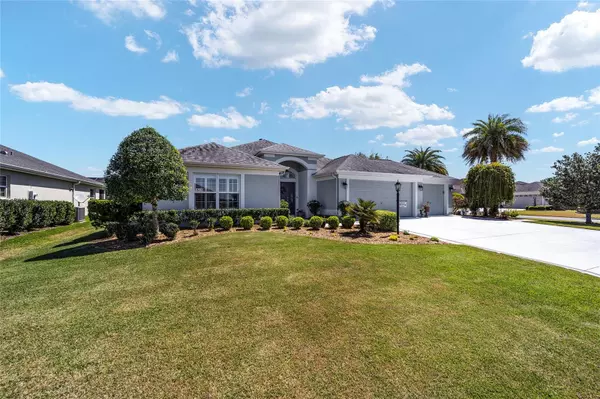$669,000
$659,000
1.5%For more information regarding the value of a property, please contact us for a free consultation.
1519 RESTHAVEN WAY The Villages, FL 32163
3 Beds
3 Baths
2,218 SqFt
Key Details
Sold Price $669,000
Property Type Single Family Home
Sub Type Single Family Residence
Listing Status Sold
Purchase Type For Sale
Square Footage 2,218 sqft
Price per Sqft $301
Subdivision Villages Of Sumter
MLS Listing ID G5066362
Sold Date 04/22/23
Bedrooms 3
Full Baths 3
Construction Status Inspections
HOA Y/N No
Originating Board Stellar MLS
Year Built 2013
Annual Tax Amount $4,787
Lot Size 8,712 Sqft
Acres 0.2
Property Description
This lovely home checks all the boxes. Stretched (to maximum lot allowance) Zinnia, 3 bedroom, 3 FULL bath home w/FULL 3 car garage, enclosed lanai with mini split, Corner lot in the very desirable designer home neighborhood of Gilchrest. Perfect location, on cul-de-sac street near everything, Championship golf, Executive golf, 3 Country Clubs, Evans Prairie, Bonifay and Belle Glade, Brownwood Paddock Square, restaurants, not far from Sumter Landing square and activities. The home has been meticulously maintained by the original homeowner. great room floor plan, Living room has built-in electric fireplace with heat, Extras include: Full house water softener, full house air purifier, Plantation Shutters through-out (even in bathroom) with custom valance on living room window and sliding doors, Crown Molding in every room, Beautiful custom built-in cabinets with lighting in dining area for storing entertaining items, kitchen offers updates such as; pull-out shelving, pantry, Quartz countertops, under cabinet lighting, Large laundry room with additional storage. Second bath has jetted tub. Spacious Primary bedroom has large walk in closet, dual sinks, walk-in "Roman style" shower with built-in seat, Garage floor has epoxy coating with matching epoxy on driveway. Lanai has beautiful garden views and opens to large south facing paver patio excellent for entertaining.
Location
State FL
County Sumter
Community Villages Of Sumter
Zoning RES
Rooms
Other Rooms Attic, Great Room, Inside Utility
Interior
Interior Features Built-in Features, Ceiling Fans(s), Crown Molding, High Ceilings, Living Room/Dining Room Combo, Master Bedroom Main Floor, Open Floorplan, Solid Surface Counters, Split Bedroom, Stone Counters, Thermostat, Tray Ceiling(s), Walk-In Closet(s), Window Treatments
Heating Central, Electric, Reverse Cycle
Cooling Central Air, Mini-Split Unit(s)
Flooring Carpet, Ceramic Tile
Fireplaces Type Electric, Living Room
Furnishings Unfurnished
Fireplace true
Appliance Dishwasher, Disposal, Dryer, Electric Water Heater, Microwave, Range, Refrigerator, Washer
Laundry Laundry Room
Exterior
Exterior Feature Garden, Irrigation System, Lighting, Other, Sidewalk
Parking Features Driveway, Garage Door Opener, Oversized
Garage Spaces 3.0
Community Features Clubhouse, Community Mailbox, Deed Restrictions, Gated, Golf Carts OK, Golf, Irrigation-Reclaimed Water, Tennis Courts
Utilities Available Cable Connected, Electricity Connected, Sewer Connected, Sprinkler Recycled, Street Lights, Underground Utilities, Water Connected
View Garden
Roof Type Shingle
Porch Patio
Attached Garage true
Garage true
Private Pool No
Building
Entry Level One
Foundation Slab
Lot Size Range 0 to less than 1/4
Sewer Public Sewer
Water None
Structure Type Block, Stucco
New Construction false
Construction Status Inspections
Others
Pets Allowed Yes
Senior Community Yes
Ownership Fee Simple
Acceptable Financing Cash, Conventional
Listing Terms Cash, Conventional
Special Listing Condition None
Read Less
Want to know what your home might be worth? Contact us for a FREE valuation!

Our team is ready to help you sell your home for the highest possible price ASAP

© 2025 My Florida Regional MLS DBA Stellar MLS. All Rights Reserved.
Bought with NEXTHOME SALLY LOVE REAL ESTATE
GET MORE INFORMATION





