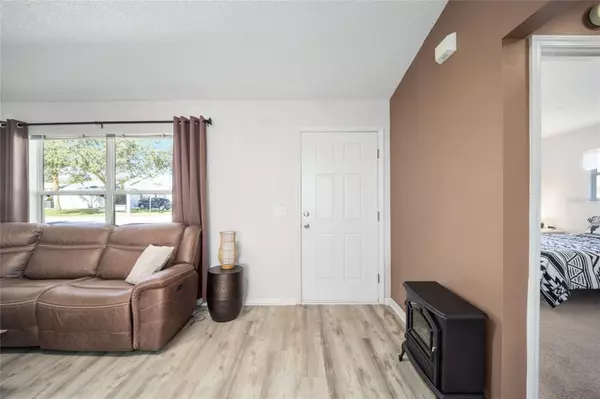$285,000
$284,900
For more information regarding the value of a property, please contact us for a free consultation.
8421 SE 177TH BARTRAM LOOP The Villages, FL 32162
2 Beds
2 Baths
1,148 SqFt
Key Details
Sold Price $285,000
Property Type Single Family Home
Sub Type Single Family Residence
Listing Status Sold
Purchase Type For Sale
Square Footage 1,148 sqft
Price per Sqft $248
Subdivision The Villages
MLS Listing ID G5065419
Sold Date 05/01/23
Bedrooms 2
Full Baths 2
Construction Status Appraisal,Financing,Inspections
HOA Y/N No
Originating Board Stellar MLS
Year Built 2002
Annual Tax Amount $3,932
Lot Size 5,227 Sqft
Acres 0.12
Lot Dimensions 60x90
Property Description
NO BOND, POPULAR AUSTIN MODEL 2/2 home in the village of PIEDMONT. NEW ROOF MARCH 2023. This CUTE home is offering Stainless Steel appliances, (Gas Service for stove, water heater and HVAC), with an OPEN Floor Plan. The Kitchen has Stainless Steel appliances, with an Island that is the perfect place for family or friends to gather. There is newer upgraded high def laminate in great room/living area. The spacious Main Bedroom has a walk in closet and private shower area. You will love the outdoor space in the large screened porch, the perfect place to enjoy your morning cup of coffee, or just to relax, with nice space and privacy between homes. Seller is providing a 1 Year Home Warranty at closing. Was pending, buyer backed out because of medical issues. Schedule your showing today.
Location
State FL
County Marion
Community The Villages
Zoning PUD
Interior
Interior Features Cathedral Ceiling(s), Ceiling Fans(s), Kitchen/Family Room Combo, Master Bedroom Main Floor, Open Floorplan, Thermostat, Walk-In Closet(s), Window Treatments
Heating Central, Electric, Natural Gas
Cooling Central Air
Flooring Carpet, Laminate
Furnishings Negotiable
Fireplace false
Appliance Dishwasher, Disposal, Dryer, Exhaust Fan, Gas Water Heater, Microwave, Range, Refrigerator, Washer
Exterior
Exterior Feature Irrigation System, Rain Gutters, Sliding Doors
Garage Spaces 1.0
Utilities Available Cable Connected, Electricity Connected, Natural Gas Connected, Public, Sewer Connected, Street Lights, Underground Utilities, Water Connected
Roof Type Shingle
Attached Garage true
Garage true
Private Pool No
Building
Story 1
Entry Level One
Foundation Slab
Lot Size Range 0 to less than 1/4
Sewer Public Sewer
Water Public
Structure Type Vinyl Siding, Wood Frame
New Construction false
Construction Status Appraisal,Financing,Inspections
Others
Senior Community Yes
Ownership Fee Simple
Monthly Total Fees $189
Special Listing Condition None
Read Less
Want to know what your home might be worth? Contact us for a FREE valuation!

Our team is ready to help you sell your home for the highest possible price ASAP

© 2024 My Florida Regional MLS DBA Stellar MLS. All Rights Reserved.
Bought with EXP REALTY LLC

GET MORE INFORMATION





