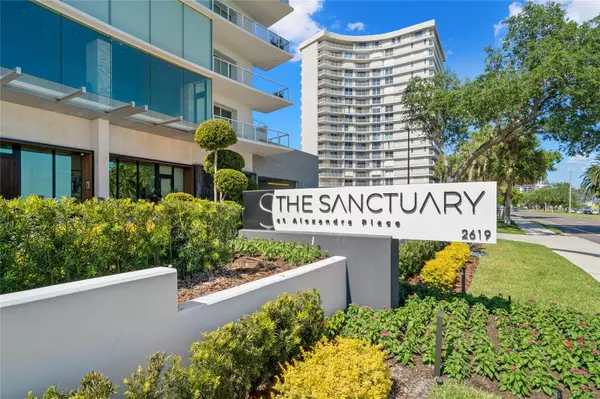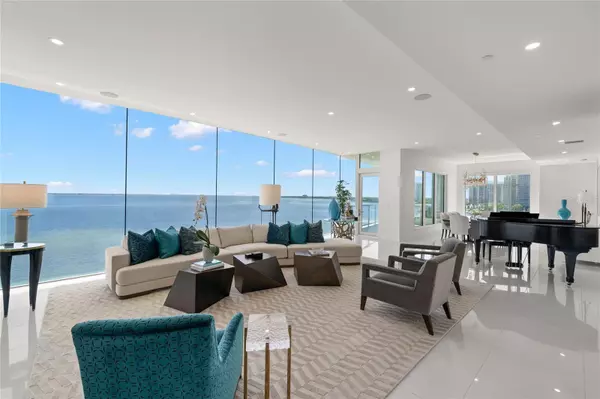$3,650,000
$3,750,000
2.7%For more information regarding the value of a property, please contact us for a free consultation.
2619 BAYSHORE BLVD #800 Tampa, FL 33629
3 Beds
4 Baths
3,865 SqFt
Key Details
Sold Price $3,650,000
Property Type Condo
Sub Type Condominium
Listing Status Sold
Purchase Type For Sale
Square Footage 3,865 sqft
Price per Sqft $944
Subdivision The Sanctuary At Alexandra Place
MLS Listing ID T3436982
Sold Date 05/23/23
Bedrooms 3
Full Baths 3
Half Baths 1
HOA Fees $4,072/mo
HOA Y/N Yes
Originating Board Stellar MLS
Year Built 2021
Annual Tax Amount $53,766
Lot Size 435 Sqft
Acres 0.01
Property Description
Welcome to The Sanctuary at Alexandra Place, Tampa's premier boutique waterfront condominium on Bayshore Boulevard. This remarkable high-rise, with only 15 owners, offers unparalleled privacy with one residence per floor. The concierge greets you and the elevator takes you up to the 8th floor to your private foyer with double doors leading into the residence. Upon entering you experience stunning 360 degree panoramic views of Tampa Bay and the downtown Tampa skyline. The frameless floor to ceiling window system allows soothing natural light to pour in. Enjoy the magnificent sunrise over the bay to start your day in this classically elegant home with clean architectural lines, high ceilings and an open floor plan. The dining room is perfect for intimate or large gatherings and is accentuated by an incredible Serip Portuguese chandelier. The living room boasts a gas burning fireplace and a Calacatta Gold porcelain slab wall. The living room and dining room have access to the first terrace where you can relax and enjoy the view or grill your favorite foods. The chef's kitchen was designed to provide ease of cooking while enjoying the southern views of the water. There is a large center island with a wine refrigerator and seating for 3/4 plus custom cabinetry with an abundance of storage. The appliances are top of the line Gaggenau and include an oversized refrigerator/freezer, gas cooktop, wall oven and a microwave. Double pocket doors access the master suite with incredible views and a terrace that overlooks the bay and downtown Tampa. The spacious master bathroom offers a soaking tub, seamless shower, and dual vanities plus a Porta Romana chandelier. You will have no problem finding room for your clothing/accessories in the 17x16 custom closet with a center island, built ins and mirrored closet. The den is cozy with custom built-in cabinets. The residence also includes 2 additional en suite bedrooms, a powder bath, and a laundry room. Additional features include: rectified porcelain tile, custom carpets in the bedrooms, remote controlled window treatments, Rohl fixtures, Smart Home audio/ visual lighting system and generator. Resort-style amenities include: outdoor entertainment and grill areas, pool, spa, gym, private dog park, and open cabana areas. All units have daily trash removal.
Location
State FL
County Hillsborough
Community The Sanctuary At Alexandra Place
Zoning PD
Interior
Interior Features Built-in Features, Eat-in Kitchen, Elevator, Master Bedroom Main Floor, Split Bedroom, Stone Counters, Walk-In Closet(s), Window Treatments
Heating Central
Cooling Central Air
Flooring Carpet, Tile
Fireplaces Type Gas, Living Room, Ventless
Fireplace true
Appliance Built-In Oven, Cooktop, Dishwasher, Disposal, Dryer, Microwave, Refrigerator, Washer, Wine Refrigerator
Exterior
Exterior Feature Balcony, Sliding Doors
Garage Spaces 2.0
Pool Deck, In Ground
Community Features Clubhouse, Fitness Center, Pool, Sidewalks, Waterfront
Utilities Available Public
Waterfront true
Waterfront Description Bay/Harbor
View Y/N 1
View Water
Roof Type Membrane
Attached Garage true
Garage true
Private Pool Yes
Building
Story 1
Entry Level One
Foundation Slab
Sewer Public Sewer
Water Public
Structure Type Block
New Construction false
Schools
Elementary Schools Mitchell-Hb
Middle Schools Wilson-Hb
High Schools Plant-Hb
Others
Pets Allowed Yes
HOA Fee Include Pool, Escrow Reserves Fund, Maintenance Structure, Maintenance Grounds, Pool, Security, Sewer, Trash, Water
Senior Community No
Ownership Condominium
Monthly Total Fees $4, 072
Acceptable Financing Cash, Conventional
Membership Fee Required Required
Listing Terms Cash, Conventional
Num of Pet 3
Special Listing Condition None
Read Less
Want to know what your home might be worth? Contact us for a FREE valuation!

Our team is ready to help you sell your home for the highest possible price ASAP

© 2024 My Florida Regional MLS DBA Stellar MLS. All Rights Reserved.
Bought with COMPASS FLORIDA, LLC

GET MORE INFORMATION





